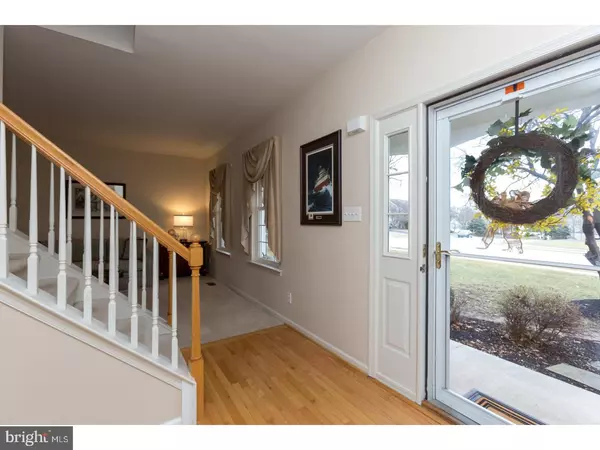$430,000
$439,900
2.3%For more information regarding the value of a property, please contact us for a free consultation.
4 Beds
3 Baths
2,276 SqFt
SOLD DATE : 05/08/2018
Key Details
Sold Price $430,000
Property Type Single Family Home
Sub Type Detached
Listing Status Sold
Purchase Type For Sale
Square Footage 2,276 sqft
Price per Sqft $188
Subdivision Moorehall At Valle
MLS Listing ID 1000145320
Sold Date 05/08/18
Style Colonial
Bedrooms 4
Full Baths 2
Half Baths 1
HOA Y/N N
Abv Grd Liv Area 2,276
Originating Board TREND
Year Built 1999
Annual Tax Amount $7,893
Tax Year 2018
Lot Size 0.277 Acres
Acres 0.28
Lot Dimensions .
Property Description
Welcome to 812 Rhinehart Lane located in popular Moorehall at Valley Forge in Schuylkill Township. Built by award winning Rouse Chamberlain, this Woodbine Model sits on a premium lot and offers approx. 2800 square feet of living space. Features include a welcoming full front porch, foyer with hardwood floors, powder room and entry to the formal living room and formal dining room with Brazilian Cherry hardwood floors. The Eat in kitchen will be the heart of your home with recent updates just finished in 2/18 including new stainless steel appliances, granite counter top, custom herringbone backsplash, new chandelier, center island with breakfast bar and pantry. Open concept in to the great room with vaulted ceilings, gas fireplace and recessed lighting. A convenient first floor powder room with pedestal sink and laundry/mud room complete the main level. The second floor hosts the main bedroom suite with over-sized closet and a nicely updated full bath with double bowl vanity, soaking tub and stall shower (approx. 30K) 3 additional bedrooms serviced by a hall bath complete the upper level. The lower level is finished with approx. 400 square feet of living space including a seperate room that could be an office/exercise room and plenty of built in storage. The exterior offers a large deck for summer bbq's, storage shed, nice landscaping. This property features all the bells and whistles with 9 foot ceilings on the first floor, open floor plan, hardwood flooring, upgraded lighting and is situated in a coveted location. Many recent improvements including a new roof in 2015, newer hot water heater and AC unit. Drop your bags and move right in. Easy Maintenance and No HOA dues! Enjoy living in the "Classic Town" of Phoenixville with shops, restaurants and night life. CREAM PUFF PROPERTY.
Location
State PA
County Chester
Area Schuylkill Twp (10327)
Zoning APO1
Rooms
Other Rooms Living Room, Dining Room, Primary Bedroom, Bedroom 2, Bedroom 3, Kitchen, Family Room, Bedroom 1, Laundry, Other
Basement Full, Fully Finished
Interior
Interior Features Primary Bath(s), Kitchen - Island, Butlers Pantry, Ceiling Fan(s), Stall Shower, Kitchen - Eat-In
Hot Water Natural Gas
Heating Gas, Forced Air
Cooling Central A/C
Flooring Wood, Fully Carpeted, Tile/Brick
Fireplaces Number 1
Fireplace Y
Heat Source Natural Gas
Laundry Main Floor
Exterior
Exterior Feature Deck(s), Porch(es)
Garage Spaces 2.0
Water Access N
Accessibility None
Porch Deck(s), Porch(es)
Attached Garage 2
Total Parking Spaces 2
Garage Y
Building
Story 2
Sewer Public Sewer
Water Public
Architectural Style Colonial
Level or Stories 2
Additional Building Above Grade, Shed
Structure Type Cathedral Ceilings,9'+ Ceilings
New Construction N
Schools
School District Phoenixville Area
Others
Senior Community No
Tax ID 27-03 -0143
Ownership Fee Simple
Read Less Info
Want to know what your home might be worth? Contact us for a FREE valuation!

Our team is ready to help you sell your home for the highest possible price ASAP

Bought with Marie E DeZarate • RE/MAX Main Line-Paoli

"My job is to find and attract mastery-based agents to the office, protect the culture, and make sure everyone is happy! "







