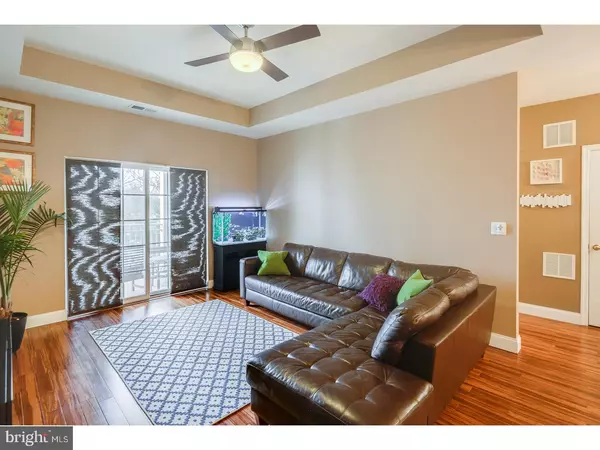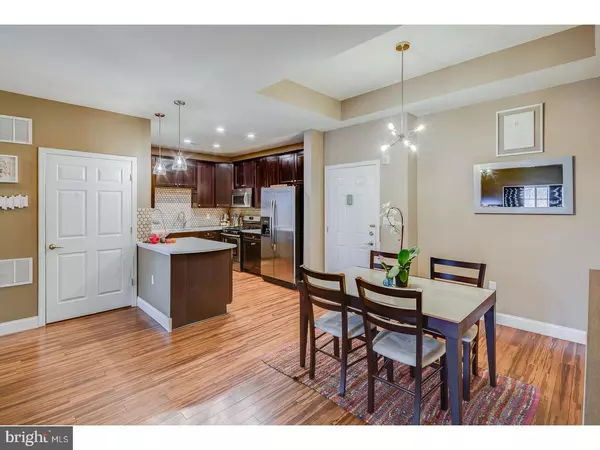$248,000
$250,000
0.8%For more information regarding the value of a property, please contact us for a free consultation.
2 Beds
2 Baths
1,196 SqFt
SOLD DATE : 05/08/2018
Key Details
Sold Price $248,000
Property Type Single Family Home
Sub Type Unit/Flat/Apartment
Listing Status Sold
Purchase Type For Sale
Square Footage 1,196 sqft
Price per Sqft $207
Subdivision Parkplaceatgrdnstprk
MLS Listing ID 1000262008
Sold Date 05/08/18
Style Contemporary
Bedrooms 2
Full Baths 2
HOA Fees $154/mo
HOA Y/N Y
Abv Grd Liv Area 1,196
Originating Board TREND
Year Built 2012
Annual Tax Amount $6,760
Tax Year 2017
Lot Size 11.280 Acres
Acres 11.28
Property Description
Heavenly! This top floor Park Place at Garden State Pavilions unit is a knockout. Beautifully renovated in all the right ways, #244 is situated in the quiet back corner of the development and faces woods for a peaceful, serene look & feel. The kitchen has been beautifully renovated and features updated countertops, a beautiful custom backsplash, stainless steel appliances, and hip accent lighting. Dining area feels spacious, surrounded by built-ins and a beautiful view. Living space is bright and cheery, with tray ceilings and sliders to a beautiful balcony for added outdoor enjoyment. Bamboo flooring is found throughout the main living area. The master suite is luxurious with tons of natural light, a huge closet, and a 4 piece master bath complete with a huge soaking tub. 2nd bedroom is spacious and pretty, with tray ceilings and large windows. The adjacent 2nd full bath rounds out this perfect unit. Don't forget about the fantastic laundry space with lots of extra storage. Additional storage can be found on the ground floor and is climate controlled and private, with keyed access only. An elevator services all floors, giving easy access throughout the complex. Park Place at Garden State Pavilions is highly desirable, with a beautiful club house, fully equipped gym, and private pool & tennis. This area is called "The Golden Mile" for a reason - you're surrounded by entertainment, fine dining, upscale retail - and you can walk to it all! This location boasts all the conveniences & desired amenities of modern Cherry Hill life. Minutes to the mall, Routes 70 38 and 73, 295 and the Turnpike. Quick trip into Philly.
Location
State NJ
County Camden
Area Cherry Hill Twp (20409)
Zoning RES
Rooms
Other Rooms Living Room, Dining Room, Primary Bedroom, Kitchen, Bedroom 1
Interior
Interior Features Primary Bath(s), Ceiling Fan(s), Sprinkler System, Kitchen - Eat-In
Hot Water Natural Gas
Heating Gas, Forced Air
Cooling Central A/C
Flooring Wood, Fully Carpeted, Tile/Brick
Equipment Built-In Range, Oven - Self Cleaning, Dishwasher, Built-In Microwave
Fireplace N
Window Features Energy Efficient
Appliance Built-In Range, Oven - Self Cleaning, Dishwasher, Built-In Microwave
Heat Source Natural Gas
Laundry Main Floor
Exterior
Exterior Feature Balcony
Utilities Available Cable TV
Amenities Available Swimming Pool, Tennis Courts, Club House
Waterfront N
Water Access N
Roof Type Pitched,Shingle
Accessibility None
Porch Balcony
Parking Type None
Garage N
Building
Foundation Concrete Perimeter
Sewer Public Sewer
Water Public
Architectural Style Contemporary
Additional Building Above Grade
New Construction N
Schools
Elementary Schools Clara Barton
Middle Schools Carusi
High Schools Cherry Hill High - West
School District Cherry Hill Township Public Schools
Others
HOA Fee Include Pool(s),Common Area Maintenance,Ext Bldg Maint,Lawn Maintenance,Snow Removal,Trash,Health Club,Alarm System
Senior Community No
Tax ID 09-00054 01-00005-C0244
Ownership Condominium
Security Features Security System
Read Less Info
Want to know what your home might be worth? Contact us for a FREE valuation!

Our team is ready to help you sell your home for the highest possible price ASAP

Bought with Janet L Stanford • BHHS Fox & Roach-Cherry Hill

"My job is to find and attract mastery-based agents to the office, protect the culture, and make sure everyone is happy! "







