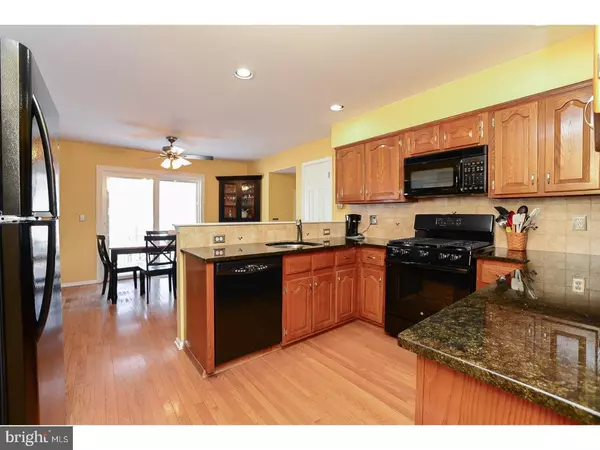$365,000
$374,900
2.6%For more information regarding the value of a property, please contact us for a free consultation.
4 Beds
3 Baths
2,493 SqFt
SOLD DATE : 05/07/2018
Key Details
Sold Price $365,000
Property Type Single Family Home
Sub Type Detached
Listing Status Sold
Purchase Type For Sale
Square Footage 2,493 sqft
Price per Sqft $146
Subdivision Meadows
MLS Listing ID 1000208384
Sold Date 05/07/18
Style Colonial
Bedrooms 4
Full Baths 2
Half Baths 1
HOA Y/N N
Abv Grd Liv Area 2,493
Originating Board TREND
Year Built 1993
Annual Tax Amount $9,585
Tax Year 2017
Lot Size 8,250 Sqft
Acres 0.19
Lot Dimensions 75X110
Property Description
Home is where the heart is and your heart will be home when you step inside this lovely 2 story center hall colonial in the popular Meadows community. Lots of room to enjoy in the fenced rear yard enclosing CertainTeed vinyl custom deck overlooking large lawn area. Once inside you will find a light and bright interior showcased by Brazilian cherry hardwood flooring, tiled foyer and baths, neutral plush carpet, formal Living and Dining rooms,a huge eat in Kitchen with granite countertops and maple cabinet that opens to adjacent Family Room with fireplace & natural wood flooring, large space for casual dining table in the Kitchen, huge Laundry Room plus Powder Room with pedestal sink to complete the main level. The upper level is home to a delightful Master suite with walk in closet plus double closet & private bath that includes garden tub, stall shower, 2 vanities and private water closet. The 3 remaining bedrooms are generous in size with ample closet space and share a lovely main hall bath. Pulldown access to attic storage plus a 2 car garage for the vehicles makes this a first rate place to call your home. Highly rated schools and the location in desirable Marlton make this a winner through and through. Close to major highways, upscale shopping and trendy restaurants make this a dream come true!
Location
State NJ
County Burlington
Area Evesham Twp (20313)
Zoning MD
Rooms
Other Rooms Living Room, Dining Room, Primary Bedroom, Bedroom 2, Bedroom 3, Kitchen, Family Room, Bedroom 1, Other, Attic
Interior
Interior Features Primary Bath(s), Butlers Pantry, Ceiling Fan(s), Attic/House Fan, Stall Shower, Kitchen - Eat-In
Hot Water Natural Gas
Heating Gas, Forced Air
Cooling Central A/C
Flooring Wood, Fully Carpeted, Vinyl, Tile/Brick
Fireplaces Number 1
Equipment Built-In Range, Oven - Self Cleaning, Dishwasher, Disposal
Fireplace Y
Appliance Built-In Range, Oven - Self Cleaning, Dishwasher, Disposal
Heat Source Natural Gas
Laundry Main Floor
Exterior
Exterior Feature Deck(s)
Parking Features Inside Access, Garage Door Opener
Garage Spaces 2.0
Fence Other
Utilities Available Cable TV
Water Access N
Accessibility None
Porch Deck(s)
Attached Garage 2
Total Parking Spaces 2
Garage Y
Building
Story 2
Sewer Public Sewer
Water Public
Architectural Style Colonial
Level or Stories 2
Additional Building Above Grade
New Construction N
Schools
Elementary Schools Marlton
Middle Schools Marlton
School District Evesham Township
Others
Senior Community No
Tax ID 13-00035 09-00027
Ownership Fee Simple
Acceptable Financing Conventional
Listing Terms Conventional
Financing Conventional
Read Less Info
Want to know what your home might be worth? Contact us for a FREE valuation!

Our team is ready to help you sell your home for the highest possible price ASAP

Bought with Mark J McKenna • Pat McKenna Realtors
"My job is to find and attract mastery-based agents to the office, protect the culture, and make sure everyone is happy! "







