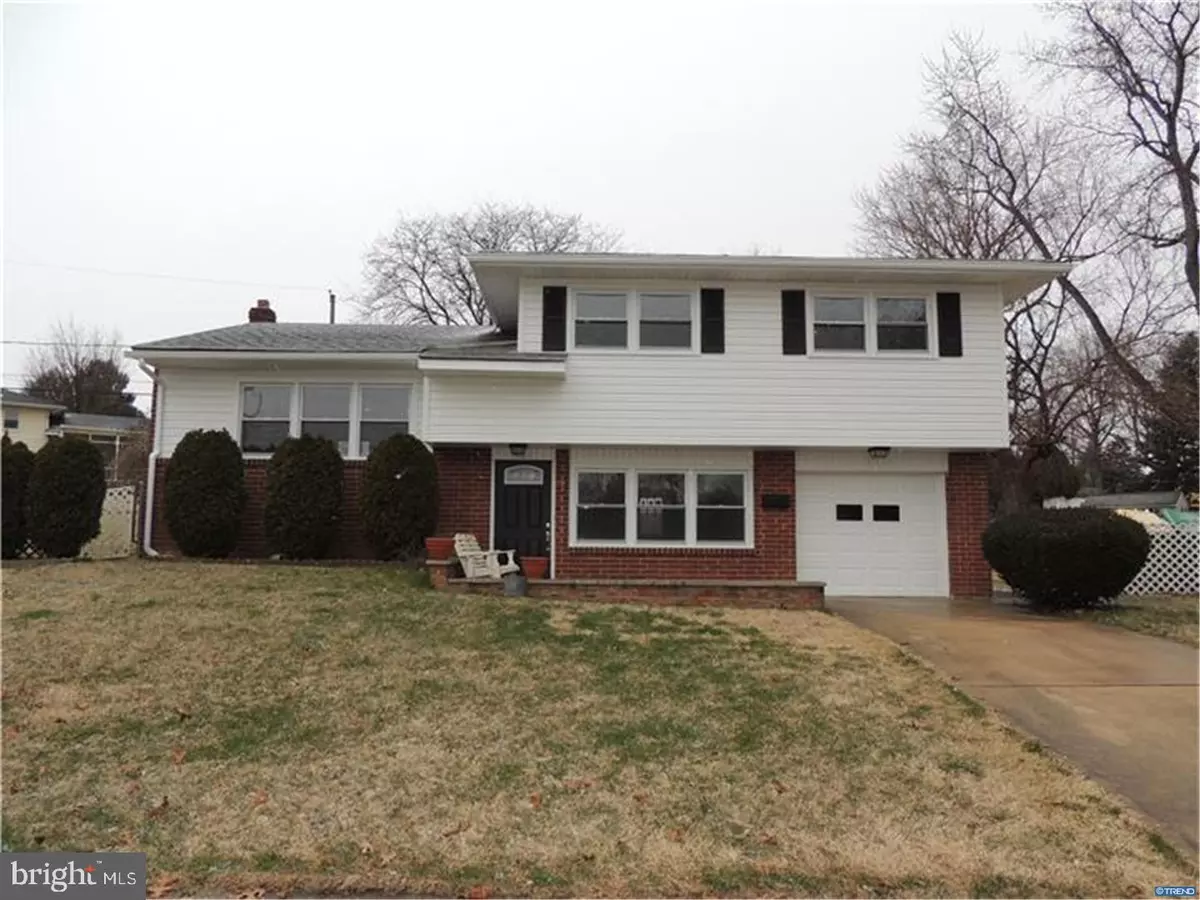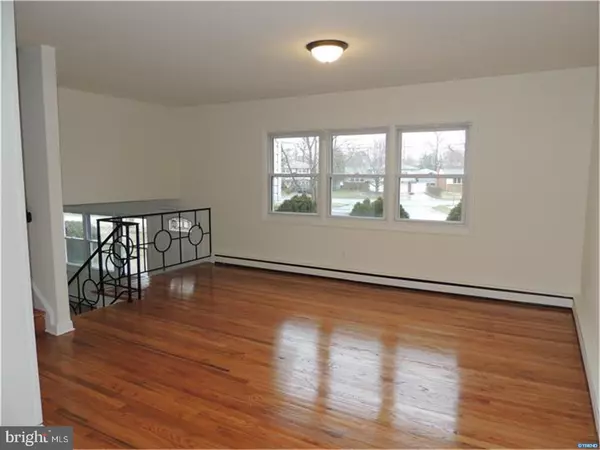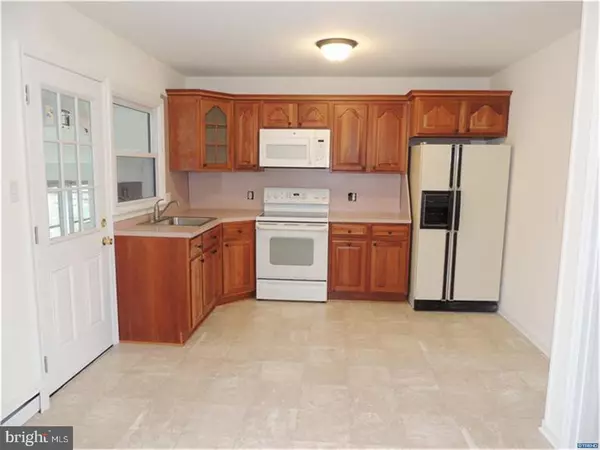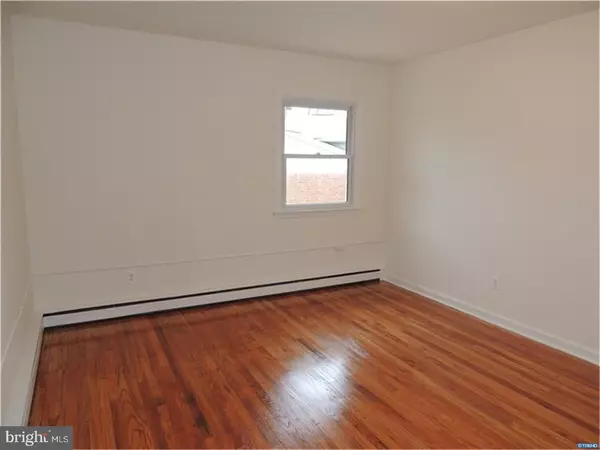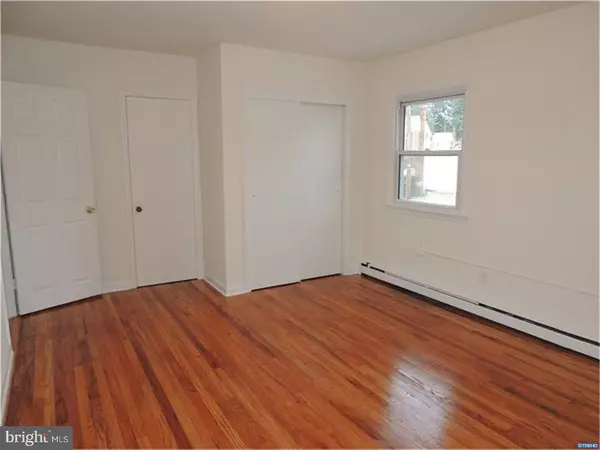$229,000
$229,900
0.4%For more information regarding the value of a property, please contact us for a free consultation.
3 Beds
2 Baths
0.29 Acres Lot
SOLD DATE : 05/04/2018
Key Details
Sold Price $229,000
Property Type Single Family Home
Sub Type Detached
Listing Status Sold
Purchase Type For Sale
Subdivision Delpark Manor
MLS Listing ID 1000296128
Sold Date 05/04/18
Style Colonial,Split Level
Bedrooms 3
Full Baths 1
Half Baths 1
HOA Fees $2/ann
HOA Y/N Y
Originating Board TREND
Year Built 1957
Annual Tax Amount $1,890
Tax Year 2017
Lot Size 0.290 Acres
Acres 0.29
Lot Dimensions 42 X 146
Property Description
Ready and waiting for it's new owner. Don't miss this 3 Bedroom, 1 1/2 Bath Split with 1 Car Garage on a Cul-de-Sac in DelPark Manor. Plenty of space with large living Room, Family Room and partially finished Basement. Freshly painted inside and out. Just refinished Hardwood Floors throughout the Living Rm and the upper level. Updated bathrooms with tile floors in 2017. New Electrical panel, light fixtures and exterior doors. Enclosed porch and large fenced in lot. Centrally located off of Kirkwood Hwy; convenient to Major Highways and tons of amenities.
Location
State DE
County New Castle
Area Elsmere/Newport/Pike Creek (30903)
Zoning NC6.5
Rooms
Other Rooms Living Room, Dining Room, Primary Bedroom, Bedroom 2, Kitchen, Family Room, Bedroom 1, Other
Basement Full
Interior
Interior Features Kitchen - Eat-In
Hot Water Electric
Heating Oil, Baseboard
Cooling Wall Unit
Flooring Wood, Fully Carpeted, Vinyl, Tile/Brick
Equipment Oven - Self Cleaning, Disposal, Built-In Microwave
Fireplace N
Appliance Oven - Self Cleaning, Disposal, Built-In Microwave
Heat Source Oil
Laundry Basement
Exterior
Parking Features Inside Access, Garage Door Opener
Garage Spaces 1.0
Fence Other
Water Access N
Accessibility None
Attached Garage 1
Total Parking Spaces 1
Garage Y
Building
Lot Description Cul-de-sac
Story Other
Sewer Public Sewer
Water Public
Architectural Style Colonial, Split Level
Level or Stories Other
New Construction N
Schools
School District Red Clay Consolidated
Others
Senior Community No
Tax ID 08-044.30-191
Ownership Fee Simple
Acceptable Financing Conventional, VA, FHA 203(b)
Listing Terms Conventional, VA, FHA 203(b)
Financing Conventional,VA,FHA 203(b)
Read Less Info
Want to know what your home might be worth? Contact us for a FREE valuation!

Our team is ready to help you sell your home for the highest possible price ASAP

Bought with Shawn E Moran • Patterson-Schwartz-Brandywine
"My job is to find and attract mastery-based agents to the office, protect the culture, and make sure everyone is happy! "


