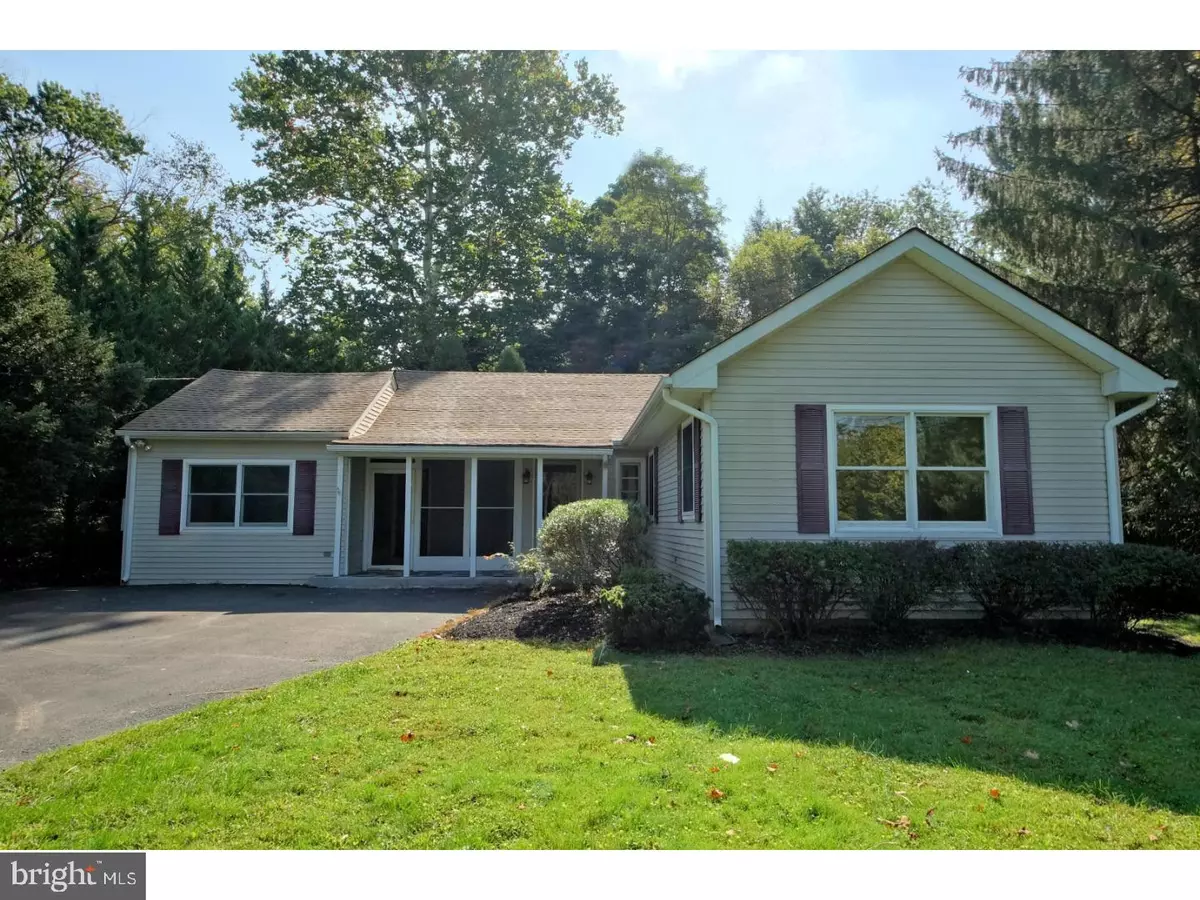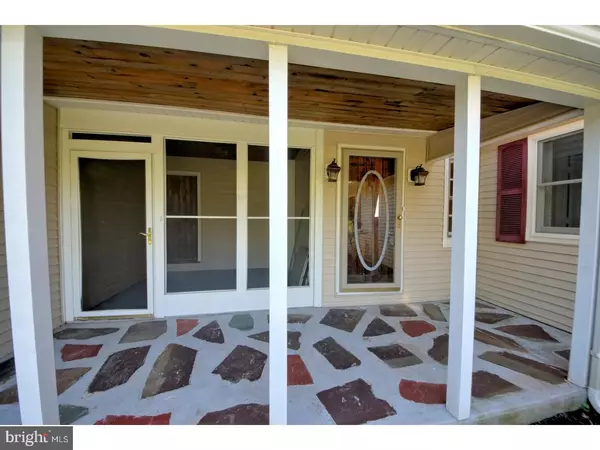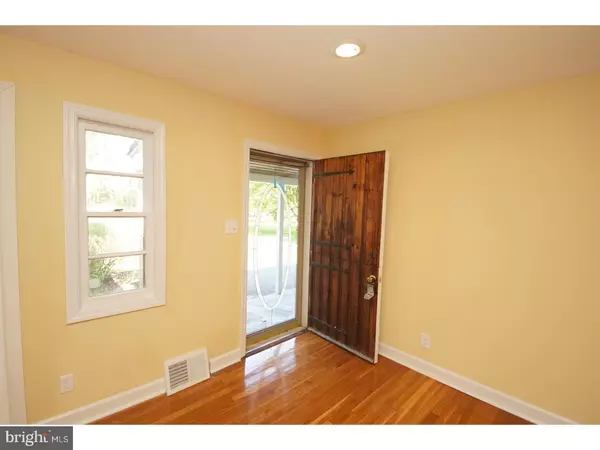$275,000
$275,000
For more information regarding the value of a property, please contact us for a free consultation.
3 Beds
2 Baths
1,800 SqFt
SOLD DATE : 05/01/2018
Key Details
Sold Price $275,000
Property Type Single Family Home
Sub Type Detached
Listing Status Sold
Purchase Type For Sale
Square Footage 1,800 sqft
Price per Sqft $152
Subdivision Wilburtha
MLS Listing ID 1000142346
Sold Date 05/01/18
Style Ranch/Rambler
Bedrooms 3
Full Baths 2
HOA Y/N N
Abv Grd Liv Area 1,800
Originating Board TREND
Year Built 1961
Annual Tax Amount $8,994
Tax Year 2017
Lot Dimensions 38X200
Property Description
As you approach, take note of the curb appeal this lovely home offers. Imagine the pillared front porch with staggered colored stone as the ideal setting for caf -style seating and a cup of morning coffee or evening wine. Once inside, you will immediately realize this is a well-built home with solid construction throughout. The gleaming hardwood floors greet you and set the tone for what's about to come. Both the living and dining spaces are formal and well-lit with plenty of natural sunlight. The large family room with push carpeting and vaulted ceilings have game room or movie theatre written all over it. The kitchen has been tastefully upgraded with speckled counters that contrast perfectly with the 42" white cabinetry. New flooring, stainless steel appliances and an overhead exhaust hood complete the look. Visual excellence at its finest. The open floor plan is well designed and perfect for entertaining. Freshly painted, the neutral palette of colors and lighting enhancements create just the right ambiance- outstanding! All the bathrooms have been tastefully redone with modern decorative choices of tile, fixtures and flooring. Such relaxing spaces to retreat to at the end the day. The recent upgrades seamlessly blend traditional elegance of year's past with the contemporary modern style of today's living. The well-proportioned bedrooms are located down a separate wing for complete privacy. Top to bottom, the thoughtful list of improvements throughout will reward the next lucky owner. An added bonus is the full basement which offers plenty of storage space and can be finished to add living space if necessary. To complete this wonderful home is the large rear yard with storage shed/pool house. The backyard setting is the perfect relaxation oasis with a backdrop of towering trees. The park-like setting has a sparkling inground pool with new liner. Ready to go for the Spring Season. Well built, cleaner than clean and located in a convenient location. This home has it all and should not be missed!
Location
State NJ
County Mercer
Area Ewing Twp (21102)
Zoning R-1
Rooms
Other Rooms Living Room, Dining Room, Primary Bedroom, Bedroom 2, Kitchen, Family Room, Bedroom 1
Basement Full
Interior
Hot Water Electric
Heating Gas
Cooling Central A/C
Flooring Fully Carpeted
Fireplaces Number 1
Fireplaces Type Gas/Propane
Fireplace Y
Heat Source Natural Gas
Laundry Basement
Exterior
Exterior Feature Porch(es)
Pool In Ground
Waterfront N
Water Access N
Roof Type Pitched
Accessibility None
Porch Porch(es)
Garage N
Building
Lot Description Level
Story 1
Sewer Public Sewer
Water Well
Architectural Style Ranch/Rambler
Level or Stories 1
Additional Building Above Grade
New Construction N
Schools
Middle Schools Gilmore J Fisher
High Schools Ewing
School District Ewing Township Public Schools
Others
Senior Community No
Tax ID 02-00420-00007
Ownership Fee Simple
Read Less Info
Want to know what your home might be worth? Contact us for a FREE valuation!

Our team is ready to help you sell your home for the highest possible price ASAP

Bought with Ryan Rapos • CB Schiavone & Associates

"My job is to find and attract mastery-based agents to the office, protect the culture, and make sure everyone is happy! "







