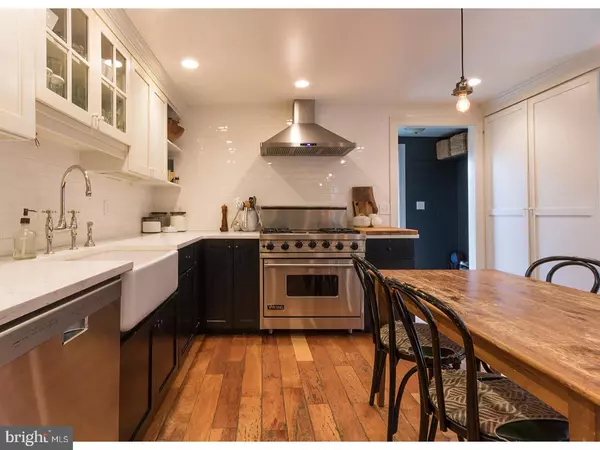$479,000
$479,000
For more information regarding the value of a property, please contact us for a free consultation.
4 Beds
3 Baths
2,626 SqFt
SOLD DATE : 04/30/2018
Key Details
Sold Price $479,000
Property Type Single Family Home
Sub Type Detached
Listing Status Sold
Purchase Type For Sale
Square Footage 2,626 sqft
Price per Sqft $182
Subdivision None Available
MLS Listing ID 1000210614
Sold Date 04/30/18
Style Victorian
Bedrooms 4
Full Baths 3
HOA Y/N N
Abv Grd Liv Area 2,626
Originating Board TREND
Year Built 1907
Annual Tax Amount $9,635
Tax Year 2017
Lot Size 0.280 Acres
Acres 0.28
Lot Dimensions .28AC
Property Description
Located in the heart of charming Stockton Borough, this circa 1896 home has been gorgeously renovated throughout. A sweeping wraparound front porch leads into a welcoming entryway with hardwood floors which continue throughout both levels. A stunning living room to the left of the foyer features a wood-burning fireplace with painted brick surround, built-in cabinets and tall windows. Pocket doors lead into the adjacent dining room with bay window and plenty of room to entertain. The gourmet, eat-in kitchen is a chef's delight with stainless steel appliances, including a Viking professional gas oven, all new countertops, subway tile, large farmhouse sink and English style fixtures. French doors open to spacious deck for dining al fresco. Just off the kitchen, the beautiful family room accesses the front porch as well as a full bath. A convenient first floor laundry room and mudroom complete this level. Upstairs, there is a newly renovated full bath and 4 bedrooms, including an inviting master suite with walk-in closet, additional private full bath and expansive windows overlooking the backyard. There is radiant heat in the kitchen, laundry room, master bedroom and master bath. Outside, the fenced yard has a detached two-car garage, deck and stone area, perfect for a fire pit. Walk to the canal towpath, restaurants, the Stockton Market and more from this well maintained, move-in ready home!
Location
State NJ
County Hunterdon
Area Stockton Boro (21023)
Zoning R110
Rooms
Other Rooms Living Room, Dining Room, Primary Bedroom, Bedroom 2, Bedroom 3, Kitchen, Family Room, Bedroom 1, Laundry, Other, Attic
Basement Full, Unfinished, Drainage System
Interior
Interior Features Primary Bath(s), Kitchen - Eat-In
Hot Water Oil
Heating Oil, Hot Water, Radiator, Radiant, Zoned
Cooling Wall Unit
Flooring Wood, Tile/Brick
Fireplaces Number 1
Fireplaces Type Brick
Equipment Built-In Range, Dishwasher, Refrigerator
Fireplace Y
Appliance Built-In Range, Dishwasher, Refrigerator
Heat Source Oil
Laundry Main Floor
Exterior
Exterior Feature Deck(s), Porch(es)
Garage Spaces 5.0
Fence Other
Waterfront N
Water Access N
Roof Type Pitched,Shingle
Accessibility None
Porch Deck(s), Porch(es)
Parking Type Detached Garage
Total Parking Spaces 5
Garage Y
Building
Lot Description Sloping, Front Yard, Rear Yard, SideYard(s)
Story 2
Sewer Public Sewer
Water Public
Architectural Style Victorian
Level or Stories 2
Additional Building Above Grade
New Construction N
Schools
Middle Schools South Hunterdon
High Schools South Hunterdon
School District South Hunterdon Regional
Others
Senior Community No
Tax ID 23-00007-00023
Ownership Fee Simple
Read Less Info
Want to know what your home might be worth? Contact us for a FREE valuation!

Our team is ready to help you sell your home for the highest possible price ASAP

Bought with Adriana A Bavosa • River Valley Realty, LLC

"My job is to find and attract mastery-based agents to the office, protect the culture, and make sure everyone is happy! "







