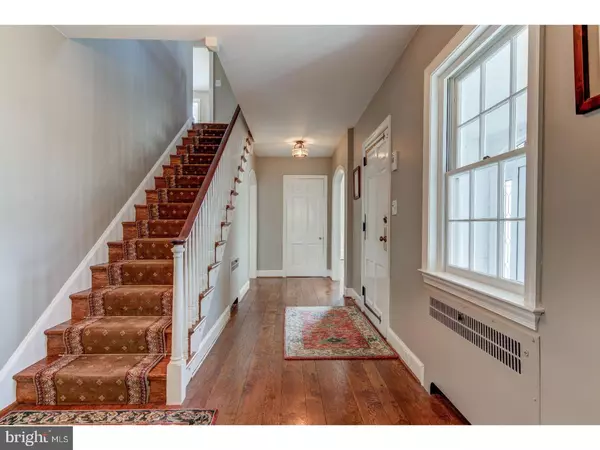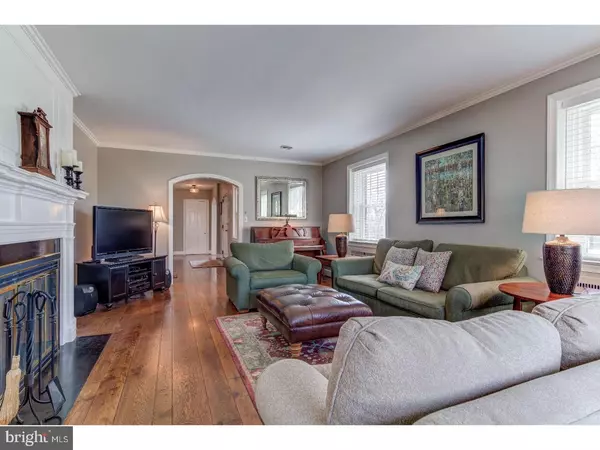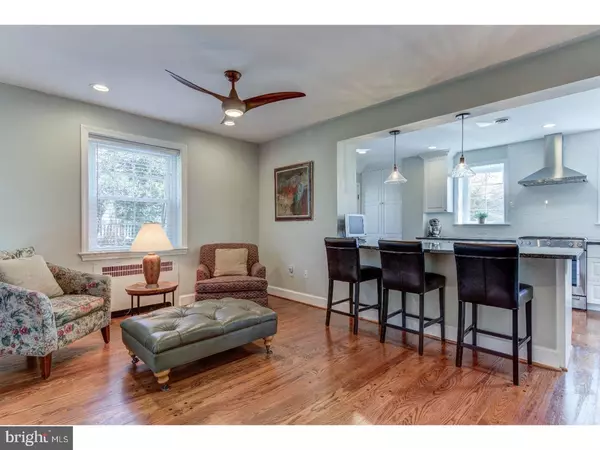$565,000
$564,900
For more information regarding the value of a property, please contact us for a free consultation.
4 Beds
4 Baths
3,050 SqFt
SOLD DATE : 05/02/2018
Key Details
Sold Price $565,000
Property Type Single Family Home
Sub Type Detached
Listing Status Sold
Purchase Type For Sale
Square Footage 3,050 sqft
Price per Sqft $185
Subdivision Westmoreland
MLS Listing ID 1000273432
Sold Date 05/02/18
Style Colonial
Bedrooms 4
Full Baths 2
Half Baths 2
HOA Fees $8/ann
HOA Y/N Y
Abv Grd Liv Area 3,050
Originating Board TREND
Year Built 1941
Annual Tax Amount $7,023
Tax Year 2017
Lot Size 0.480 Acres
Acres 0.48
Lot Dimensions 135X125
Property Description
Rarely available renovated 3050 SQ FT, 4 bedroom, 2 full, 2 half bath, 2 car garage classic brick Colonial home w/ 3 fireplaces, 4 season sunroom, office, workshop, mudroom, finished walkout lower level in sought after Westmoreland. Sitting on a level .48 acre corner lot including deeded side yard, making it one of the largest lots in Westmoreland. Only the 4th time to come on the market since being built! Originally the personal residence of Stuart Poole (Developer of Westmoreland, deeded by The DuPont's), built to his meticulous specs. Over $100,000 in updates by the current owner! Architect redesigned old galley kitchen, butler's pantry & adjoining room, moving walls, closets, doorways-gut to the studs & rebuilt creating a huge brand new cook's kitchen w/ an island & exposed brick open to the breakfast/2nd family & laundry rooms w/ random width peg hardwood floors matching the original hardwoods throughout the house. Kitchen has custom White solid wood cabinetry milled & built in Lancaster, PA w/ Kitchen Aid "Pro Line" SS French door refrigerator, 5 burner gas range & convection oven, dishwasher, range hood, in island microwave, wine/beverage cooler, Granite countertops, white subway tile backsplash, pendant, recessed, under cabinet lighting, DBL bowl sink, large pantry, crown molding. Other updates: entire interior just painted, moldings, 1st floor 1/2 bath totally renovated, HE Carrier "Infinity" central air, yard landscaped, sodded, regraded, hardscaped w/ flagstone walkways, specimen trees, plants, shrubs, flowers, enclosed front porch, Andersen & Certainteed windows, doors, hose bibs w/ shut off's, 1/2 round gutters/guards, window well covers, toilets, vanities, faucets, light fixtures, switches, outlets, sub panel, ceiling fans. Features: master suite w/ sitting/dressing room, shower/tub, subway/mosaic tile, Jack & Jill 2nd full bath w/ shower/tub, sunroom w/ vaulted ceilings, exposed brick & beams, flagstone floor, English tile roof, large gated backyard w/ white picket fencing, fieldstone walls, flagstone patio great for pets, play, BBQ's, parties. 1523 SQ FT lower level great for playroom, yoga, gym, movies, crafts, in-law suite. Delft tile, Marble, Stone fireplaces in office, living, family rooms. Original wood doors, brass doorknobs, moldings, arched doorways, reclaimed wood mantle, walls, beams. Great location to 95, 495, Wilmington, Amtrak, SEPTA, Philadelphia, Philly airport, PA, NJ, MD, parks, schools, restaurants, shopping, attractions.
Location
State DE
County New Castle
Area Hockssn/Greenvl/Centrvl (30902)
Zoning 26R-1
Rooms
Other Rooms Living Room, Dining Room, Primary Bedroom, Bedroom 2, Bedroom 3, Kitchen, Family Room, Bedroom 1, Laundry, Other, Attic
Basement Full, Outside Entrance, Fully Finished
Interior
Interior Features Primary Bath(s), Kitchen - Island, Butlers Pantry, Ceiling Fan(s), Stain/Lead Glass, Exposed Beams, Dining Area
Hot Water Natural Gas
Heating Gas, Hot Water, Radiator, Energy Star Heating System, Programmable Thermostat
Cooling Central A/C, Energy Star Cooling System
Flooring Wood, Vinyl, Tile/Brick, Stone
Fireplaces Type Marble, Stone
Equipment Built-In Range, Oven - Self Cleaning, Dishwasher, Refrigerator, Disposal, Energy Efficient Appliances, Built-In Microwave
Fireplace N
Window Features Bay/Bow,Energy Efficient,Replacement
Appliance Built-In Range, Oven - Self Cleaning, Dishwasher, Refrigerator, Disposal, Energy Efficient Appliances, Built-In Microwave
Heat Source Natural Gas
Laundry Main Floor
Exterior
Exterior Feature Patio(s), Porch(es)
Parking Features Inside Access, Garage Door Opener
Garage Spaces 5.0
Fence Other
Utilities Available Cable TV
Water Access N
Roof Type Pitched,Shingle,Tile
Accessibility None
Porch Patio(s), Porch(es)
Attached Garage 2
Total Parking Spaces 5
Garage Y
Building
Lot Description Corner, Level, Open, Trees/Wooded, Front Yard, Rear Yard, SideYard(s)
Story 2
Sewer Public Sewer
Water Public
Architectural Style Colonial
Level or Stories 2
Additional Building Above Grade
Structure Type Cathedral Ceilings
New Construction N
Schools
Elementary Schools Highlands
Middle Schools Alexis I. Du Pont
High Schools Alexis I. Dupont
School District Red Clay Consolidated
Others
HOA Fee Include Snow Removal
Senior Community No
Tax ID 26-018.20-029
Ownership Fee Simple
Security Features Security System
Acceptable Financing Conventional, VA, FHA 203(b)
Listing Terms Conventional, VA, FHA 203(b)
Financing Conventional,VA,FHA 203(b)
Read Less Info
Want to know what your home might be worth? Contact us for a FREE valuation!

Our team is ready to help you sell your home for the highest possible price ASAP

Bought with George Kouznetsov • Keller Williams Real Estate - West Chester
"My job is to find and attract mastery-based agents to the office, protect the culture, and make sure everyone is happy! "







