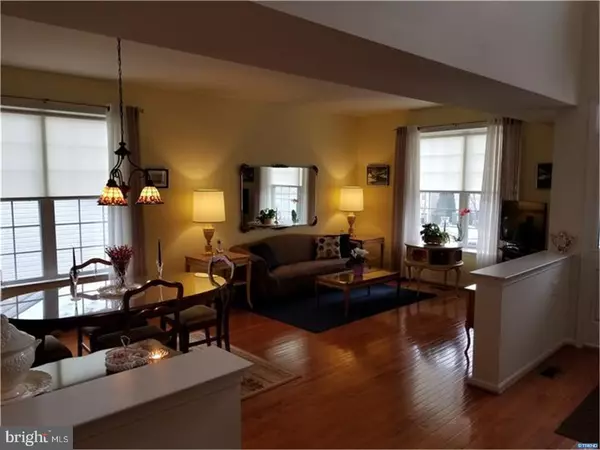$409,900
$409,900
For more information regarding the value of a property, please contact us for a free consultation.
4 Beds
3 Baths
3,087 SqFt
SOLD DATE : 05/02/2018
Key Details
Sold Price $409,900
Property Type Single Family Home
Sub Type Detached
Listing Status Sold
Purchase Type For Sale
Square Footage 3,087 sqft
Price per Sqft $132
Subdivision Foxfield
MLS Listing ID 1000267908
Sold Date 05/02/18
Style Colonial
Bedrooms 4
Full Baths 3
HOA Fees $297/mo
HOA Y/N Y
Abv Grd Liv Area 2,567
Originating Board TREND
Year Built 2008
Annual Tax Amount $9,744
Tax Year 2018
Lot Size 6,970 Sqft
Acres 0.16
Lot Dimensions 69X100
Property Description
Welcome to 3416 Turnberry Court in the magnificent 55+ community of Foxfield in beautiful Garnet Valley. Extremely rare opportunity! Do not miss your chance to own this spectacular blend of having the largest available floor plan while also enjoying beautiful views of the woods. This stunning Clayton model is packed with upgrades! The first floor boasts glistening hardwoods, an elegant living room/dining room combo, a large open concept kitchen with newer appliances and a spacious island. The warm den features a cozy gas fireplace with marble surround. The main level not only offers a master that showcases 2 walk-in closets and a full bath, but also offers a second bedroom and hall bath with a jetted tub. The upper level is also replete with upgrades and amenities, instead of the basic loft this home includes 2 additional bedrooms. The largest room (with its closet just across the hall) is a fantastic bonus room/4th bedroom. The 3rd bedroom is spacious with great closet space. The 2nd level is finished off with an additional full bath and a balcony view of the grand foyer below. The lower level adds another entirely wonderful set of features to behold and enjoy including a ground level walkout, finished recreation room, large workshop, still ample storage and the "piece de resistance" a model train enthusiasts dream come true one of a kind HO Train layout that has to be seen to be believed (so come see it!). Some additional features include 200 amp electrical service, gas heat and hot water and energy efficient windows and doors. Sellers' are offering a 1 year home warranty. Call listing agent to arrange tour of the community clubhouse which includes heated outdoor pool w/ gas grill area,tennis court, bocci, covered patio, great room w/gas fireplace for social events, caterer's kitchen, craft room, exercise room, indoor heated jetted endless swimming pool, bath & shower facilities, card rooms and library/computer/fax room. Showings start with open house Saturday 3/17 1-3
Location
State PA
County Delaware
Area Bethel Twp (10403)
Zoning R-10
Rooms
Other Rooms Living Room, Dining Room, Primary Bedroom, Bedroom 2, Bedroom 3, Kitchen, Family Room, Bedroom 1, In-Law/auPair/Suite, Laundry, Other, Attic
Basement Full, Outside Entrance
Interior
Interior Features Primary Bath(s), Kitchen - Island, Ceiling Fan(s), Kitchen - Eat-In
Hot Water Natural Gas
Heating Gas, Forced Air
Cooling Central A/C
Flooring Wood, Fully Carpeted, Tile/Brick
Fireplaces Number 1
Fireplaces Type Marble, Gas/Propane
Equipment Built-In Range, Dishwasher, Disposal, Built-In Microwave
Fireplace Y
Window Features Energy Efficient
Appliance Built-In Range, Dishwasher, Disposal, Built-In Microwave
Heat Source Natural Gas
Laundry Main Floor
Exterior
Exterior Feature Deck(s), Patio(s)
Parking Features Inside Access, Garage Door Opener
Garage Spaces 5.0
Utilities Available Cable TV
Amenities Available Swimming Pool, Club House, Golf Course
Water Access N
Roof Type Pitched,Shingle
Accessibility None
Porch Deck(s), Patio(s)
Attached Garage 2
Total Parking Spaces 5
Garage Y
Building
Lot Description Cul-de-sac, Trees/Wooded, Front Yard, Rear Yard, SideYard(s)
Story 2
Foundation Concrete Perimeter
Sewer Public Sewer
Water Public
Architectural Style Colonial
Level or Stories 2
Additional Building Above Grade, Below Grade
Structure Type Cathedral Ceilings,9'+ Ceilings
New Construction N
Schools
School District Garnet Valley
Others
HOA Fee Include Pool(s),Common Area Maintenance,Lawn Maintenance,Snow Removal,Trash,Insurance,Health Club
Senior Community Yes
Tax ID 03-00-00514-76
Ownership Fee Simple
Acceptable Financing Conventional, VA, FHA 203(b)
Listing Terms Conventional, VA, FHA 203(b)
Financing Conventional,VA,FHA 203(b)
Read Less Info
Want to know what your home might be worth? Contact us for a FREE valuation!

Our team is ready to help you sell your home for the highest possible price ASAP

Bought with Saundra Shepard • BHHS Fox & Roach-Media

"My job is to find and attract mastery-based agents to the office, protect the culture, and make sure everyone is happy! "







