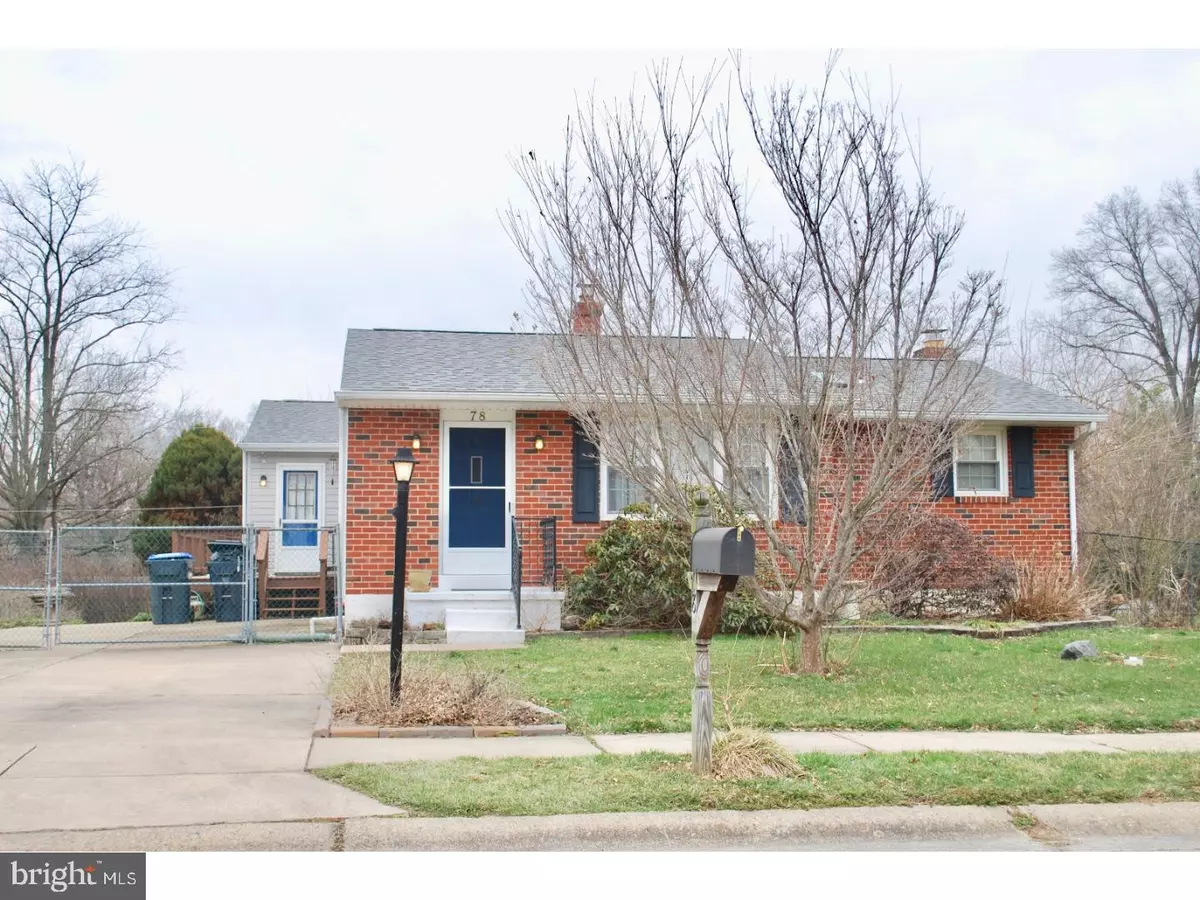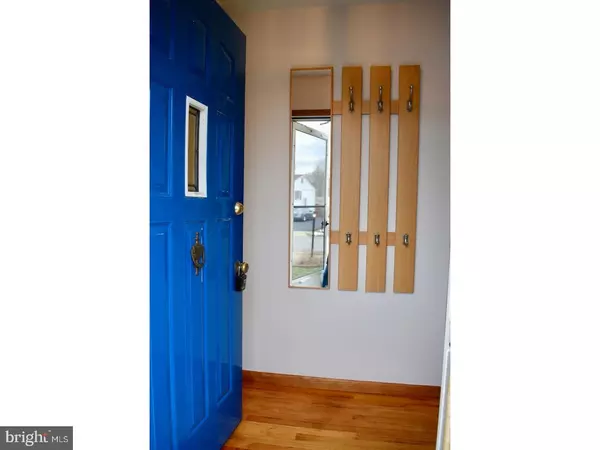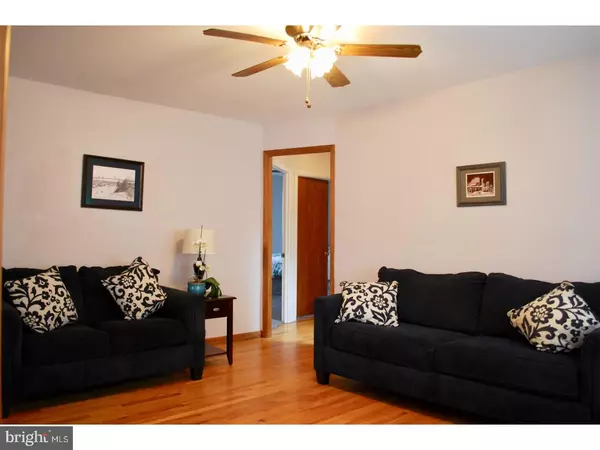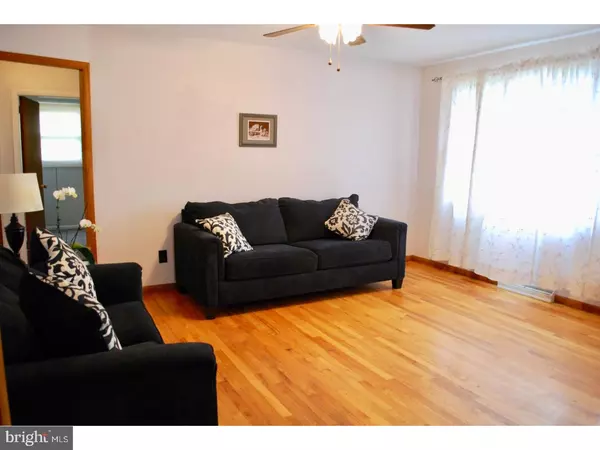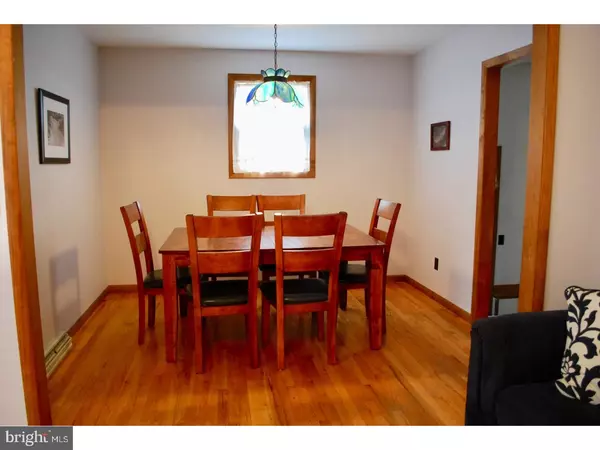$202,000
$207,000
2.4%For more information regarding the value of a property, please contact us for a free consultation.
2 Beds
2 Baths
2,000 SqFt
SOLD DATE : 05/01/2018
Key Details
Sold Price $202,000
Property Type Single Family Home
Sub Type Detached
Listing Status Sold
Purchase Type For Sale
Square Footage 2,000 sqft
Price per Sqft $101
Subdivision Brookhaven
MLS Listing ID 1000259586
Sold Date 05/01/18
Style Ranch/Rambler
Bedrooms 2
Full Baths 1
Half Baths 1
HOA Fees $2/ann
HOA Y/N Y
Abv Grd Liv Area 2,000
Originating Board TREND
Year Built 1963
Annual Tax Amount $1,942
Tax Year 2017
Lot Size 8,712 Sqft
Acres 0.2
Lot Dimensions 65X112
Property Description
Fabulous Ranch offering one floor living has been freshly painted throughout and is move-in ready! From the foyer, enter into the Living Room with hardwood floors which also lead into & include the Dining Room. The Kitchen & huge FR feature parquet floors. Bedrooms have all new wall-to-wall carpeting. If a 3 BR is your preference, you can reconstruct a wall to divide the MBR into two rooms as both entry doors still exist. Updated full bath features a skylight, updated vanity, toilet, flooring & lighting...plus new hardware on shower doors. The Kitchen offers a smooth-top electric cook-top, wall oven, built-in microwave & wood backsplash. Owner is leaving the rollable island & a pantry cabinet. From the kitchen, you enter into the huge 22x22 FR with gas FP, separate cooling system, numerous windows and a slider to the 25x25 deck. The property backs to the community parkland but shielded by evergreen-type trees. The lower level has a finished recreation room with brick gas FP. The wet bar was not finished when the current owner bought the property and is sold as is. Next to the 11x31 Recreation Room (or 2nd FR) is an unfinished area approximately 11x19. On this lower level is a half-bath, laundry, utility tub, and mechanical systems. Updates include: roof new in 2017; gas furnace new in 2009; Central Air Conditioning new in 2014; new battery back-up on sump pump 2018. The shed is included; Refrigerator, Washer, Dryer are negotiable. The rear yard is fenced & there is plenty of driveway parking as well as on-street. Truly a nice property offering a lot of living space and convenient location. Don't let this one get away!
Location
State DE
County New Castle
Area Newark/Glasgow (30905)
Zoning NC6.5
Rooms
Other Rooms Living Room, Dining Room, Primary Bedroom, Kitchen, Family Room, Bedroom 1, Other
Basement Full
Interior
Interior Features Skylight(s), Ceiling Fan(s)
Hot Water Natural Gas
Heating Gas, Forced Air
Cooling Central A/C
Flooring Wood, Fully Carpeted, Tile/Brick
Fireplaces Number 2
Fireplaces Type Brick, Gas/Propane
Equipment Cooktop, Oven - Wall, Disposal, Built-In Microwave
Fireplace Y
Window Features Bay/Bow
Appliance Cooktop, Oven - Wall, Disposal, Built-In Microwave
Heat Source Natural Gas
Laundry Basement
Exterior
Exterior Feature Deck(s)
Fence Other
Utilities Available Cable TV
Water Access N
Roof Type Shingle
Accessibility None
Porch Deck(s)
Garage N
Building
Story 1
Sewer Public Sewer
Water Public
Architectural Style Ranch/Rambler
Level or Stories 1
Additional Building Above Grade
New Construction N
Schools
School District Christina
Others
HOA Fee Include Snow Removal
Senior Community No
Tax ID 09-010.30-064
Ownership Fee Simple
Acceptable Financing Conventional, VA, FHA 203(b)
Listing Terms Conventional, VA, FHA 203(b)
Financing Conventional,VA,FHA 203(b)
Read Less Info
Want to know what your home might be worth? Contact us for a FREE valuation!

Our team is ready to help you sell your home for the highest possible price ASAP

Bought with Christopher Lougheed • Patterson-Schwartz - Greenville
"My job is to find and attract mastery-based agents to the office, protect the culture, and make sure everyone is happy! "


