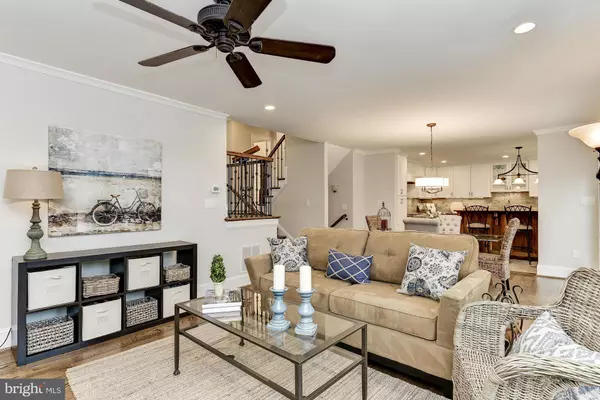$1,360,000
$1,395,000
2.5%For more information regarding the value of a property, please contact us for a free consultation.
5 Beds
4 Baths
7,800 Sqft Lot
SOLD DATE : 07/05/2017
Key Details
Sold Price $1,360,000
Property Type Single Family Home
Sub Type Detached
Listing Status Sold
Purchase Type For Sale
Subdivision Chevy Chase Manor
MLS Listing ID 1002525365
Sold Date 07/05/17
Style Craftsman
Bedrooms 5
Full Baths 4
HOA Y/N N
Originating Board MRIS
Year Built 1949
Annual Tax Amount $8,563
Tax Year 2017
Lot Size 7,800 Sqft
Acres 0.18
Property Description
Year old full renovation/expansion. Surprisingly spacious transitional lArts & Crafts with remarkably liveable floorplan. Gutted to the bricks, new in 2016: zoned HVAC, all plumbing and electrical, windows, doors, flooring, drywall, roof, landscape, everything. Deep, level yard, mature canopy trees, oversized brick patio. Rock Creek Park, playground, neighborhood retail blocks away. A jewel.
Location
State MD
County Montgomery
Zoning R60
Rooms
Other Rooms Primary Bedroom, Bedroom 2, Bedroom 3, Bedroom 4, Bedroom 5, Kitchen, Game Room, Family Room, Foyer, Study, Laundry, Loft, Mud Room, Utility Room, Bedroom 6, Attic
Basement Outside Entrance, Side Entrance, Full, Improved, Partially Finished, Windows
Main Level Bedrooms 1
Interior
Interior Features Breakfast Area, Family Room Off Kitchen, Kitchen - Gourmet, Kitchen - Island, Kitchen - Table Space, Combination Dining/Living, Kitchen - Eat-In, Primary Bath(s), Entry Level Bedroom, Built-Ins, Upgraded Countertops, Crown Moldings, Wood Floors, Recessed Lighting
Hot Water Natural Gas, 60+ Gallon Tank
Heating Central, Forced Air, Zoned
Cooling Central A/C, Zoned
Fireplaces Number 1
Equipment Washer/Dryer Hookups Only, Dishwasher, Disposal, Dryer - Front Loading, Exhaust Fan, Humidifier, Icemaker, Microwave, Oven - Double, Oven - Self Cleaning, Oven/Range - Gas, Oven/Range - Electric, Range Hood, Refrigerator, Six Burner Stove, Washer - Front Loading, Water Heater
Fireplace Y
Window Features Insulated,Bay/Bow,Double Pane,Low-E,Screens
Appliance Washer/Dryer Hookups Only, Dishwasher, Disposal, Dryer - Front Loading, Exhaust Fan, Humidifier, Icemaker, Microwave, Oven - Double, Oven - Self Cleaning, Oven/Range - Gas, Oven/Range - Electric, Range Hood, Refrigerator, Six Burner Stove, Washer - Front Loading, Water Heater
Heat Source Natural Gas
Exterior
Exterior Feature Patio(s), Porch(es)
Garage Garage - Front Entry, Garage Door Opener
Garage Spaces 1.0
Fence Board, Privacy
Utilities Available Fiber Optics Available, Cable TV Available, Multiple Phone Lines
Amenities Available Baseball Field, Basketball Courts, Convenience Store, Soccer Field, Tot Lots/Playground
View Y/N Y
Water Access N
View Trees/Woods
Roof Type Shingle
Accessibility Level Entry - Main, Entry Slope <1'
Porch Patio(s), Porch(es)
Attached Garage 1
Total Parking Spaces 1
Garage Y
Private Pool N
Building
Story 3+
Foundation Crawl Space
Sewer Public Sewer
Water Public
Architectural Style Craftsman
Level or Stories 3+
New Construction N
Schools
High Schools Bethesda-Chevy Chase
School District Montgomery County Public Schools
Others
Senior Community No
Tax ID 160700615532
Ownership Fee Simple
Special Listing Condition Standard
Read Less Info
Want to know what your home might be worth? Contact us for a FREE valuation!

Our team is ready to help you sell your home for the highest possible price ASAP

Bought with Eric W Brooks • Wydler Brothers MD01, LLC

"My job is to find and attract mastery-based agents to the office, protect the culture, and make sure everyone is happy! "







