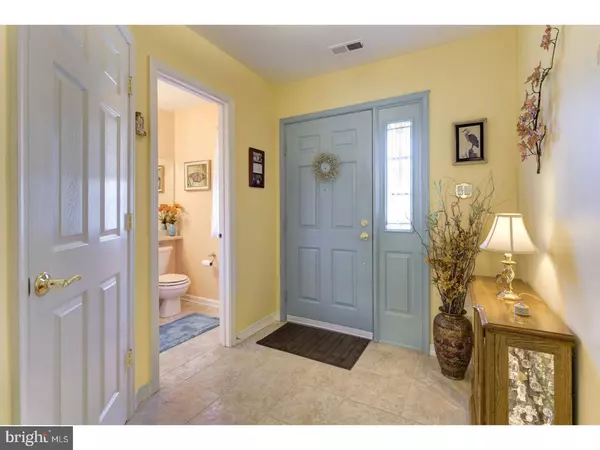$235,000
$244,900
4.0%For more information regarding the value of a property, please contact us for a free consultation.
3 Beds
3 Baths
1,441 SqFt
SOLD DATE : 04/26/2018
Key Details
Sold Price $235,000
Property Type Townhouse
Sub Type Interior Row/Townhouse
Listing Status Sold
Purchase Type For Sale
Square Footage 1,441 sqft
Price per Sqft $163
Subdivision The Lakes
MLS Listing ID 1000252136
Sold Date 04/26/18
Style Traditional
Bedrooms 3
Full Baths 2
Half Baths 1
HOA Fees $18/ann
HOA Y/N Y
Abv Grd Liv Area 1,441
Originating Board TREND
Year Built 1988
Annual Tax Amount $5,523
Tax Year 2017
Lot Size 2,568 Sqft
Acres 0.06
Lot Dimensions 0X0
Property Description
Beautifully updated, highly sought after, Dover model with a cul-de-sac location and wonderful wooded view to enjoy from the EP Henry patio. Pride of ownership is reflected both inside and out starting with the new concrete driveway, 2 year old roof, and the wonderful front gardens that will be appreciated come Spring and Summer. Inside this lovely home you will appreciate the attention to details and newer updates such as New carpets, newer beautiful neutral tile floors, kitchen (2015), 5 new windows, new slider, newer hot water heater, and EP Henry patio. The generous living room with wood-burning fireplace has a beautiful vaulted ceiling, 2 circle top windows, open floor plan into the dining room, incredible, private, backyard views, gorgeous new kitchen boasting lovely cream color cabinets and newer refrigerator. A large opening between the kitchen and dining room was designed as a breakfast bar. An open staircase between the living room and the second floor is not just beautiful but allows daylight into the second floor hallway. The second level consists of 3 bedrooms and 2 full baths and newer carpeting through the hallway and bedrooms. The master bedroom is a wonderful size offering a walk-in closet and lovely master bath. The guest rooms are bright and offer good closet space. A second full bath accommodates the guest rooms and like the rest of the home is really well done. A first floor laundry room, and powder room and a large 1 car garage completes this very special home.
Location
State NJ
County Burlington
Area Mount Laurel Twp (20324)
Zoning RES
Rooms
Other Rooms Living Room, Dining Room, Primary Bedroom, Bedroom 2, Kitchen, Bedroom 1
Interior
Interior Features Primary Bath(s), Ceiling Fan(s)
Hot Water Natural Gas
Heating Gas, Forced Air
Cooling Central A/C
Flooring Fully Carpeted, Tile/Brick
Fireplaces Number 1
Equipment Built-In Range, Dishwasher
Fireplace Y
Window Features Replacement
Appliance Built-In Range, Dishwasher
Heat Source Natural Gas
Laundry Main Floor
Exterior
Garage Spaces 3.0
Waterfront N
Water Access N
Accessibility None
Parking Type Other
Total Parking Spaces 3
Garage N
Building
Lot Description Cul-de-sac
Story 2
Sewer Public Sewer
Water Public
Architectural Style Traditional
Level or Stories 2
Additional Building Above Grade
Structure Type 9'+ Ceilings
New Construction N
Schools
School District Mount Laurel Township Public Schools
Others
Senior Community No
Tax ID 24-00406 03-00007
Ownership Fee Simple
Read Less Info
Want to know what your home might be worth? Contact us for a FREE valuation!

Our team is ready to help you sell your home for the highest possible price ASAP

Bought with Barbara K Campbell-Saccomanno • RE/MAX ONE Realty-Moorestown

"My job is to find and attract mastery-based agents to the office, protect the culture, and make sure everyone is happy! "







