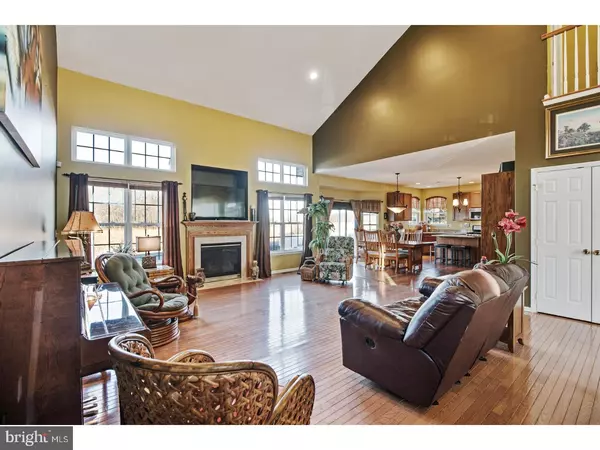$307,500
$309,900
0.8%For more information regarding the value of a property, please contact us for a free consultation.
3 Beds
3 Baths
2,273 SqFt
SOLD DATE : 04/27/2018
Key Details
Sold Price $307,500
Property Type Single Family Home
Sub Type Detached
Listing Status Sold
Purchase Type For Sale
Square Footage 2,273 sqft
Price per Sqft $135
Subdivision Westbrook At Weather
MLS Listing ID 1004412093
Sold Date 04/27/18
Style Contemporary
Bedrooms 3
Full Baths 2
Half Baths 1
HOA Y/N N
Abv Grd Liv Area 2,273
Originating Board TREND
Year Built 2006
Annual Tax Amount $9,651
Tax Year 2017
Lot Size 7,492 Sqft
Acres 0.17
Lot Dimensions 60X125
Property Description
This Beautiful Home is Priced to Sell and Ready for you to Move In!! Welcome to the desirable community of Westbrook at Weatherby located in popular Woolwich Twp and only a few minutes away for I295 North or South! Curb appeal galore with this sought after Rembrandt model, accented by field stone and palladium windows. What sets this home apart from others is the calming view of the preserved farmland surrounded by trees offering tranquility and serenity. Boasting it's contemporary style inside and out, you'll know you want to live here from the moment you step inside. A welcoming feeling is offered by the cozy formal sitting area (or your comfy get away niche), vaulted ceilings, cascading staircase and palladium windows letting all the natural light to shine in. You'll love the Great Room which offers beautiful hardwood flooring, recessed lighting, a marble, gas fireplace and the calming views of the farmland behind you. Top of the line kitchen with upgrades galore including 42" maple cabinets, center island, granite counter tops, over-sized stainless steel sink, and stainless appliances. It's easy to stock up and store with your large pantry. Sliding glass door leads you out to a paver patio. What a great place to sit and enjoy your serene view. Convenient powder room, laundry room and attached 2 car garage with automatic door openers complete the main level. Escape up your dramatic staircase with large, landing hallway to the second level, where you'll find your luxurious master suite with dramatic, dark bamboo floor, large walk in closet, and master bath offering a Whirlpool tub, double vanity and private water closet. Two additional bedrooms that are spacious and bright will share the hall full bath. Large, full basement offers plenty of storage or can be finished as well to add more living space to this sensational home already offering almost 2300 sqft! Consider Woolwich Twp., eligible for 100% USDA financing, a convenient commute to Philadelphia (the airport is a breeze!) or Delaware (the shopping is great!) and fantastic schools. This is a wonderful opportunity to live in fabulous neighborhood at a fabulous price...so don't delay!!
Location
State NJ
County Gloucester
Area Woolwich Twp (20824)
Zoning RES
Rooms
Other Rooms Living Room, Dining Room, Primary Bedroom, Bedroom 2, Kitchen, Family Room, Bedroom 1, Attic
Basement Full, Unfinished
Interior
Interior Features Primary Bath(s), Kitchen - Island, Butlers Pantry, Ceiling Fan(s), WhirlPool/HotTub, Stall Shower, Kitchen - Eat-In
Hot Water Natural Gas
Heating Gas, Forced Air
Cooling Central A/C
Flooring Wood, Tile/Brick
Fireplaces Number 1
Fireplaces Type Marble, Gas/Propane
Equipment Built-In Range, Dishwasher, Disposal, Built-In Microwave
Fireplace Y
Appliance Built-In Range, Dishwasher, Disposal, Built-In Microwave
Heat Source Natural Gas
Laundry Main Floor
Exterior
Exterior Feature Patio(s)
Garage Inside Access, Garage Door Opener
Garage Spaces 4.0
Utilities Available Cable TV
Waterfront N
Water Access N
Accessibility None
Porch Patio(s)
Parking Type Attached Garage, Other
Attached Garage 2
Total Parking Spaces 4
Garage Y
Building
Lot Description Level, Open, Front Yard
Story 2
Foundation Concrete Perimeter
Sewer Public Sewer
Water Public
Architectural Style Contemporary
Level or Stories 2
Additional Building Above Grade
Structure Type Cathedral Ceilings,9'+ Ceilings,High
New Construction N
Schools
School District Swedesboro-Woolwich Public Schools
Others
Senior Community No
Tax ID 24-00002 01-00043
Ownership Fee Simple
Security Features Security System
Acceptable Financing Conventional, VA, FHA 203(b), USDA
Listing Terms Conventional, VA, FHA 203(b), USDA
Financing Conventional,VA,FHA 203(b),USDA
Read Less Info
Want to know what your home might be worth? Contact us for a FREE valuation!

Our team is ready to help you sell your home for the highest possible price ASAP

Bought with Angus K Lamb • Keller Williams Realty - Washington Township

"My job is to find and attract mastery-based agents to the office, protect the culture, and make sure everyone is happy! "







