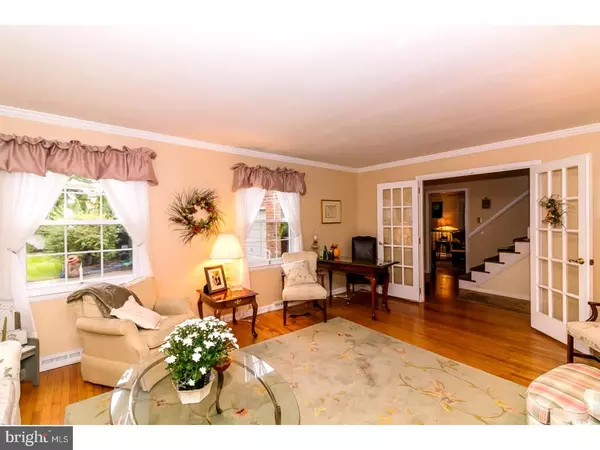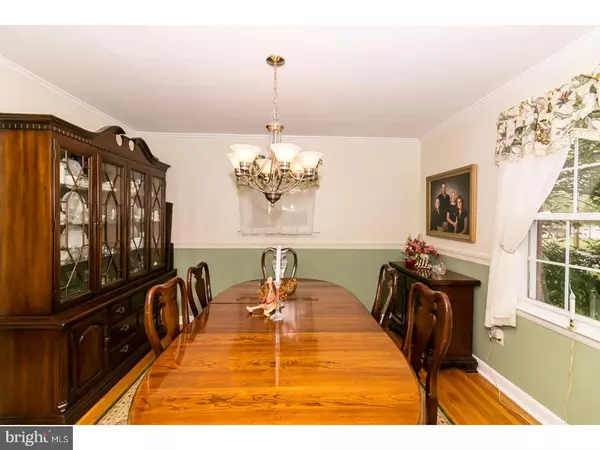$272,500
$275,000
0.9%For more information regarding the value of a property, please contact us for a free consultation.
4 Beds
3 Baths
2,411 SqFt
SOLD DATE : 04/27/2018
Key Details
Sold Price $272,500
Property Type Single Family Home
Sub Type Detached
Listing Status Sold
Purchase Type For Sale
Square Footage 2,411 sqft
Price per Sqft $113
Subdivision None Available
MLS Listing ID 1001214249
Sold Date 04/27/18
Style Cape Cod
Bedrooms 4
Full Baths 2
Half Baths 1
HOA Y/N N
Abv Grd Liv Area 2,411
Originating Board TREND
Year Built 1962
Annual Tax Amount $10,912
Tax Year 2017
Lot Size 0.331 Acres
Acres 0.33
Lot Dimensions 130X111
Property Description
Welcome to this beautiful home that is perfect for entertaining inside and out. The charm is evident from the moment you pull up. Upon entering, you will immediately notice the hardwood floors throughout. Large foyer gives open feeling as you can access three separate rooms from this location. Formal living room is to the right through charming french doors and offers recently refinished original hardwood flooring, neutral paint and an abundance of light flooding through the large windows. Continue into the formal dining room which is just waiting for those holiday gatherings with family and friends. Into the large kitchen, oak cabinetry spans nearly all walls and is complimented by a neutral granite. Unique desk area is also built into cabinetry and offers an ideal space for homework! Just off the kitchen, a spacious family room addition offers vaulted ceilings, bay window, cozy carpet, bar area, gas stove and access to a surprise basement which just screams future man cave! Laundry room/ mud room and separate half bath are tucked off behind the kitchen while another family room spans the back of the home and offers a charming brick fireplace with gas insert and sliding doors which lead to a HUGE screened in porch with skylights! The hardwood floors continue upstairs. The master bedroom is grand, complete with THREE separate closets and master bath with whirlpool tub and separate shower. The additional 3 bedrooms are generous in size complete with large closets. An additional full bath makes the morning routine easier! Back downstairs, lets talk about the yard! That screened in porch earlier mentioned, conveniently divides the yard into an open grassy space perfect for a game of soccer or fetch while the other side of the yard offers a HUGE 20x40 pool with 3 year old liner. The open side of the yard can be accessed via main floor laundry/ mud room. The pool side has access into the garage and both sides have access into the screened porch. The fenced yard offers mature shrubs, a variety of vegetables (Pumpkins, tomatoes, Etc) and beautiful landscaping which provides for a private and relaxing outdoor space. If you happen to be looking for more storage, the attic is partially floored, basement offers abundance of space and there is a 2 car garage with access to the front porch area as well! To top it off, a One Year Home Warranty is also included! Make your appointment today and be a part of the small town of Pitman and all the amenities it has to offer.
Location
State NJ
County Gloucester
Area Pitman Boro (20815)
Zoning RESID
Rooms
Other Rooms Living Room, Dining Room, Primary Bedroom, Bedroom 2, Bedroom 3, Kitchen, Family Room, Bedroom 1, Laundry, Other, Attic
Basement Partial, Unfinished
Interior
Interior Features Primary Bath(s), Skylight(s), Ceiling Fan(s), Attic/House Fan, WhirlPool/HotTub, Stall Shower, Kitchen - Eat-In
Hot Water Natural Gas
Heating Gas, Forced Air, Energy Star Heating System, Programmable Thermostat
Cooling Central A/C, Energy Star Cooling System
Flooring Wood, Fully Carpeted, Vinyl
Fireplaces Number 2
Fireplaces Type Gas/Propane
Equipment Built-In Range, Oven - Self Cleaning, Dishwasher, Refrigerator, Disposal
Fireplace Y
Window Features Bay/Bow,Replacement
Appliance Built-In Range, Oven - Self Cleaning, Dishwasher, Refrigerator, Disposal
Heat Source Natural Gas
Laundry Main Floor
Exterior
Exterior Feature Patio(s), Porch(es)
Garage Spaces 5.0
Fence Other
Pool In Ground
Utilities Available Cable TV
Water Access N
Roof Type Pitched,Shingle
Accessibility None
Porch Patio(s), Porch(es)
Attached Garage 2
Total Parking Spaces 5
Garage Y
Building
Lot Description Level, Front Yard, Rear Yard, SideYard(s)
Story 2
Foundation Brick/Mortar, Slab
Sewer Public Sewer
Water Public
Architectural Style Cape Cod
Level or Stories 2
Additional Building Above Grade
Structure Type Cathedral Ceilings
New Construction N
Schools
Middle Schools Pitman
High Schools Pitman
School District Pitman Boro Public Schools
Others
Senior Community No
Tax ID 15-00161-00002
Ownership Fee Simple
Acceptable Financing Conventional, VA, FHA 203(b)
Listing Terms Conventional, VA, FHA 203(b)
Financing Conventional,VA,FHA 203(b)
Read Less Info
Want to know what your home might be worth? Contact us for a FREE valuation!

Our team is ready to help you sell your home for the highest possible price ASAP

Bought with Bruce S Weed Jr. • RE/MAX Community-Williamstown
"My job is to find and attract mastery-based agents to the office, protect the culture, and make sure everyone is happy! "







