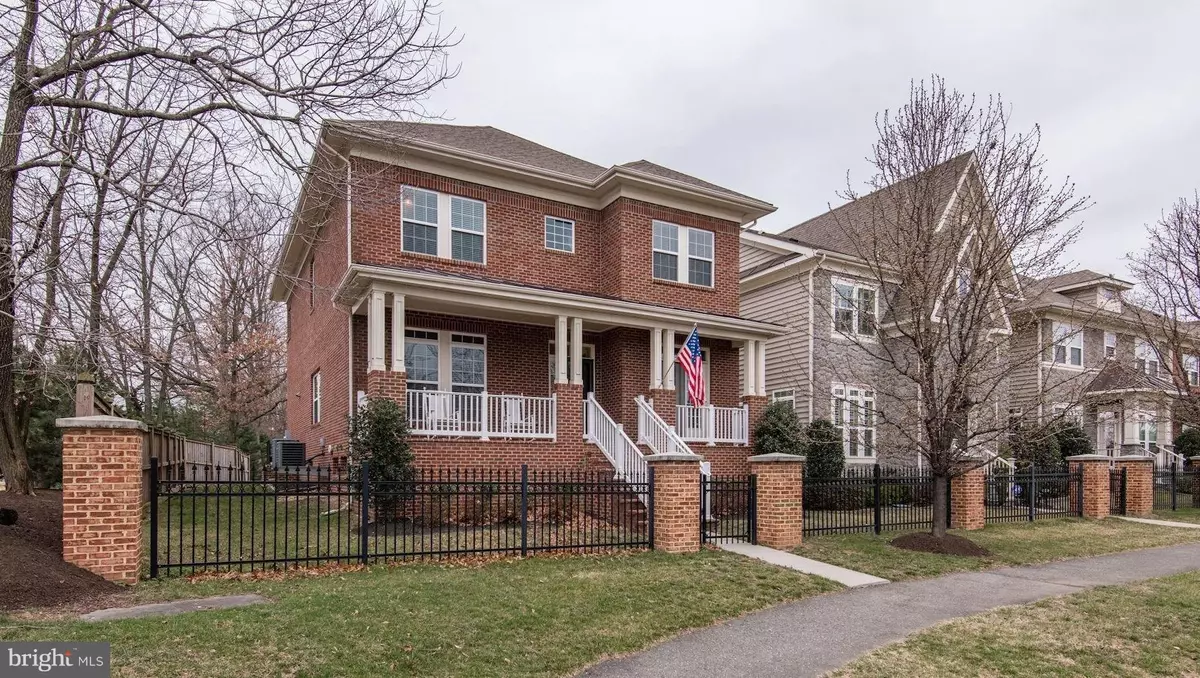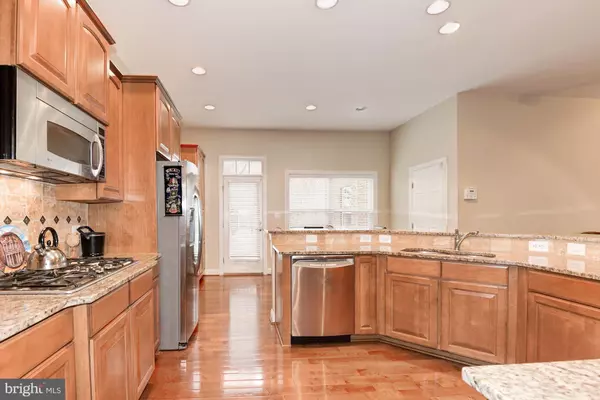$794,900
$794,900
For more information regarding the value of a property, please contact us for a free consultation.
4 Beds
5 Baths
4,707 SqFt
SOLD DATE : 04/20/2018
Key Details
Sold Price $794,900
Property Type Single Family Home
Sub Type Detached
Listing Status Sold
Purchase Type For Sale
Square Footage 4,707 sqft
Price per Sqft $168
Subdivision Northampton
MLS Listing ID 1000242888
Sold Date 04/20/18
Style Craftsman
Bedrooms 4
Full Baths 4
Half Baths 1
HOA Fees $101/mo
HOA Y/N Y
Abv Grd Liv Area 3,138
Originating Board MRIS
Year Built 2010
Annual Tax Amount $9,023
Tax Year 2017
Lot Size 5,501 Sqft
Acres 0.13
Property Description
Custom built with amazing options! Over 4,700 square feet of beauty on 3-levels! 4BR/4.5BA. Main level boasts an open yet traditional floor plan with light filled rooms and Gleaming Hardwood floors, Eat-In chef's gourmet kitchen with customcabinets, granite counter tops, center island and breakfast bar, high-end appliances! Gorgeous formal dining room, office. 2 Car Garage! KINGSTOWNE AMENITIES!
Location
State VA
County Fairfax
Zoning 305
Rooms
Basement Connecting Stairway, Outside Entrance, Full, Heated, Partially Finished
Interior
Interior Features Kitchen - Island, Combination Kitchen/Living, Kitchen - Table Space, Dining Area, Kitchen - Eat-In
Hot Water Natural Gas
Cooling Central A/C, Zoned
Fireplaces Number 2
Equipment Cooktop, Dishwasher, Disposal, Dryer - Front Loading, ENERGY STAR Clothes Washer, Icemaker, Microwave, Oven - Wall, Washer - Front Loading
Fireplace Y
Appliance Cooktop, Dishwasher, Disposal, Dryer - Front Loading, ENERGY STAR Clothes Washer, Icemaker, Microwave, Oven - Wall, Washer - Front Loading
Heat Source Natural Gas
Exterior
Exterior Feature Porch(es)
Garage Spaces 2.0
Amenities Available Community Center, Exercise Room, Fitness Center, Party Room, Pool - Outdoor, Tennis Courts, Swimming Pool
Water Access N
Accessibility Other
Porch Porch(es)
Attached Garage 2
Total Parking Spaces 2
Garage Y
Private Pool N
Building
Lot Description Corner
Story 3+
Sewer Public Septic
Water Public
Architectural Style Craftsman
Level or Stories 3+
Additional Building Above Grade, Below Grade
New Construction N
Schools
School District Fairfax County Public Schools
Others
Senior Community No
Tax ID 81-4-48- -51
Ownership Fee Simple
Special Listing Condition Standard
Read Less Info
Want to know what your home might be worth? Contact us for a FREE valuation!

Our team is ready to help you sell your home for the highest possible price ASAP

Bought with Susan O Everett • RE/MAX Allegiance
"My job is to find and attract mastery-based agents to the office, protect the culture, and make sure everyone is happy! "







