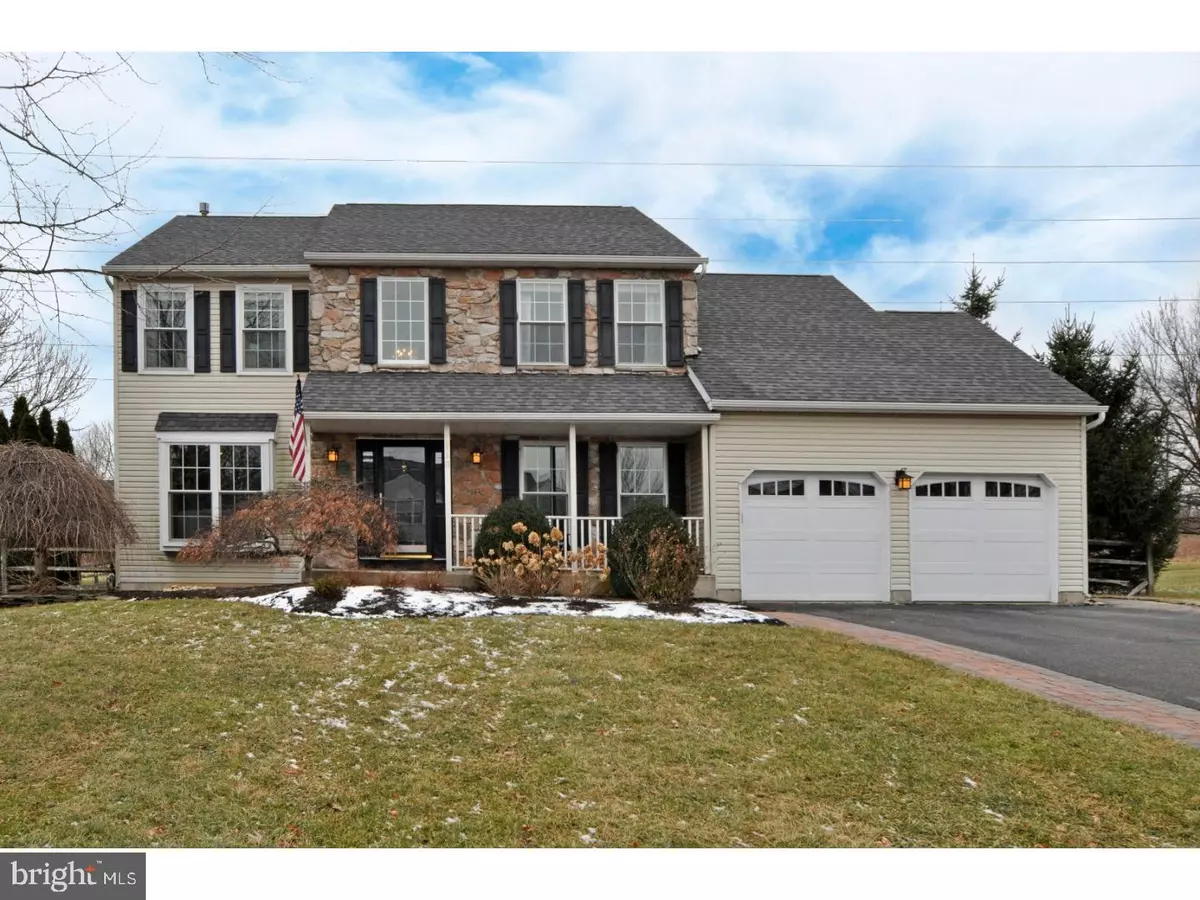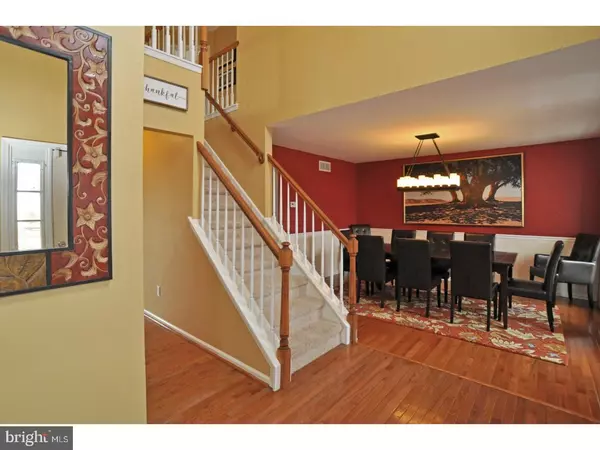$463,000
$459,900
0.7%For more information regarding the value of a property, please contact us for a free consultation.
4 Beds
3 Baths
2,802 SqFt
SOLD DATE : 04/20/2018
Key Details
Sold Price $463,000
Property Type Single Family Home
Sub Type Detached
Listing Status Sold
Purchase Type For Sale
Square Footage 2,802 sqft
Price per Sqft $165
Subdivision Montgomery Oaks
MLS Listing ID 1005921373
Sold Date 04/20/18
Style Colonial
Bedrooms 4
Full Baths 2
Half Baths 1
HOA Y/N N
Abv Grd Liv Area 2,112
Originating Board TREND
Year Built 1996
Annual Tax Amount $5,372
Tax Year 2018
Lot Size 0.287 Acres
Acres 0.29
Lot Dimensions 100X125
Property Description
Move right in to this immaculate 4 bedroom, 2.5 bath colonial in sought after Montgomery Oaks! This gem has great curb appeal and the inside will not disappoint! The covered front porch welcomes you into this show stopper. The first floor has great flow and has a two story entrance foyer flanked by formal living room and formal dining room, all with gleaming hardwood floors. The family room has hardwood floors, recessed lighting, and sliders to a paver patio. The eat in kitchen is perfectly situated and is open to the family room. The kitchen has hardwood floors, stainless steel appliances, lots of cabinet and counter space, and a good-sized eating area. A laundry room with storage and entrance to garage makes the perfect mud room. A powder room with wood floors complete this floor. The second floor is spacious and the master bedroom has nice separation from the other bedrooms. The master is a generous size and has a large walk-in closet. The master bath has a stall shower, soaking tub, new tile floor, and new double sink. The second bedroom has wood floors and double closet. The third bedroom has carpeting and double closet. The fourth bedroom has wood floors and beautiful woodwork. The hall bath has wainscoting and tile floor. The professionally finished basement is huge and has newer carpeting and room for additional family room and play room. The exterior of the house is beautiful and has stone and vinyl siding. The fenced-in backyard is private and has a large EP Henry patio with built-in fire pit which is great for entertaining. Other upgrades within the past five years include: roof, Pella windows, garage doors, direct vent and energy efficient HVAC system, and direct vent and energy efficient hot water heater. The location of this house is very convenient and is minutes to Rt. 309, Whole Foods, Target, YMCA and Montgomery Township Recreation Center. This is the one!!!
Location
State PA
County Montgomery
Area Montgomery Twp (10646)
Zoning R2
Rooms
Other Rooms Living Room, Dining Room, Primary Bedroom, Bedroom 2, Bedroom 3, Kitchen, Family Room, Bedroom 1, Laundry, Other, Attic
Basement Full, Fully Finished
Interior
Interior Features Primary Bath(s), Kitchen - Island, Butlers Pantry, Ceiling Fan(s), Stall Shower, Kitchen - Eat-In
Hot Water Natural Gas
Heating Gas
Cooling Central A/C
Flooring Wood, Fully Carpeted, Vinyl, Tile/Brick
Equipment Built-In Range, Dishwasher, Refrigerator, Disposal
Fireplace N
Window Features Replacement
Appliance Built-In Range, Dishwasher, Refrigerator, Disposal
Heat Source Natural Gas
Laundry Main Floor
Exterior
Exterior Feature Patio(s), Porch(es)
Garage Inside Access, Garage Door Opener
Garage Spaces 5.0
Fence Other
Waterfront N
Water Access N
Roof Type Pitched,Shingle
Accessibility None
Porch Patio(s), Porch(es)
Parking Type On Street, Attached Garage, Other
Attached Garage 2
Total Parking Spaces 5
Garage Y
Building
Lot Description Level, Front Yard, Rear Yard, SideYard(s)
Story 2
Foundation Concrete Perimeter
Sewer Public Sewer
Water Public
Architectural Style Colonial
Level or Stories 2
Additional Building Above Grade, Below Grade
Structure Type Cathedral Ceilings,9'+ Ceilings
New Construction N
Schools
Elementary Schools Gwyn-Nor
Middle Schools Pennbrook
High Schools North Penn Senior
School District North Penn
Others
Senior Community No
Tax ID 46-00-00913-011
Ownership Fee Simple
Acceptable Financing Conventional
Listing Terms Conventional
Financing Conventional
Read Less Info
Want to know what your home might be worth? Contact us for a FREE valuation!

Our team is ready to help you sell your home for the highest possible price ASAP

Bought with Amy E Williams • BHHS Fox & Roach Buckingham

"My job is to find and attract mastery-based agents to the office, protect the culture, and make sure everyone is happy! "







