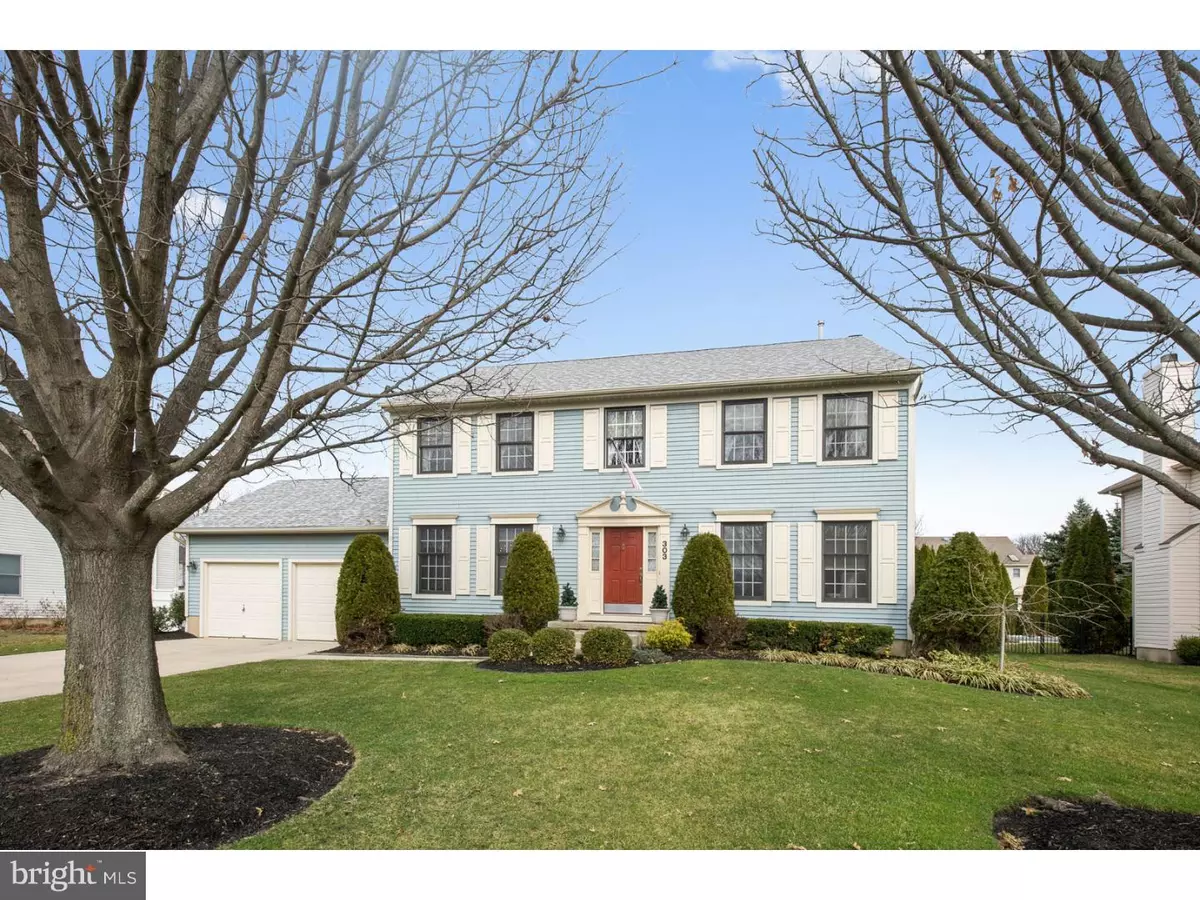$430,000
$435,000
1.1%For more information regarding the value of a property, please contact us for a free consultation.
4 Beds
3 Baths
2,584 SqFt
SOLD DATE : 04/19/2018
Key Details
Sold Price $430,000
Property Type Single Family Home
Sub Type Detached
Listing Status Sold
Purchase Type For Sale
Square Footage 2,584 sqft
Price per Sqft $166
Subdivision Amberfield
MLS Listing ID 1000222798
Sold Date 04/19/18
Style Colonial
Bedrooms 4
Full Baths 2
Half Baths 1
HOA Y/N N
Abv Grd Liv Area 2,584
Originating Board TREND
Year Built 1993
Annual Tax Amount $10,679
Tax Year 2017
Lot Size 0.282 Acres
Acres 0.28
Lot Dimensions 91 X 135
Property Description
Welcome to AMBERFIELD to a home which features the warm hospitality of colonial architecture! This SCARBOROUGH built Newbury model is designed with a center hall entry, creating a perfect traffic pattern. Experience the air of gracious formality in this Liv Rm enhanced by natural lighting & crown moldings. Family & Holiday gatherings will be enjoyed in the formal Dining Room accented by crown molding & chair rails. Experience the joy of cooking in this fully equipped kitchen with newer appliances & spacious pantry with a separate eating area for casual & family activities with a private entrance leading to the oversized Trex Deck. The family room with a gas, brick fireplace & Morgan Mantle surround is perfect for those evenings when you want to relax & enjoy all the comforts of watching TV, reading, or engaging in conversation with friends & family. May I mention the owners invested in expanding the family room & kitchen areas by 2 feet across the back wall. The laundry room is conveniently located off the kitchen area leading to an attached two car garage with pull down stairs for extra storage. The Master Bedroom Suite includes a separate dressing area & inviting master bath with garden soaking tub & shower & double vanities. Bedrooms 2,3 & 4 offer privacy & plenty of room for the persons ready to claim their room to show off their individual styles. Worries have been eliminated as the Sellers have had a newer HVAC system installed in 2014 as well as the kitchen Ref, Range & Dishwasher. The roof was newly installed in April of 2013. The lower level is partitioned into 4 functional rooms. There is a room that can be used as an office or craft room, a media room, an exercise room & last but not least a workshop area. The professionally landscaped back yard is filled with nature's natural beauty. Sitting on the deck, enjoying the serenity of singing birds, the glory and fragrance of the flowers & trees & the tempting aroma of those special bar-b-ques, who could want more? The Sellers are original owners & retired educators. They selected the Mt. Laurel area as Parkway Elem earned the distinctive award as a Blue Ribbon School. A detailed fact sheet, as well as the Builder's floor plan, is available when previewing the home. The Sellers' Disclosure Statement is online. This home has been professionally staged by MaryAnn Fox at Fox Staging. Owners are providing a 1 year basic Home Warranty. Click the camera icon to view the video.
Location
State NJ
County Burlington
Area Mount Laurel Twp (20324)
Zoning RES
Rooms
Other Rooms Living Room, Dining Room, Primary Bedroom, Bedroom 2, Bedroom 3, Kitchen, Family Room, Bedroom 1, Laundry, Other, Attic
Basement Full, Fully Finished
Interior
Interior Features Butlers Pantry, Ceiling Fan(s), Sprinkler System, Dining Area
Hot Water Natural Gas
Heating Gas, Forced Air
Cooling Central A/C
Flooring Wood, Fully Carpeted, Vinyl, Tile/Brick
Fireplaces Number 1
Fireplaces Type Brick, Gas/Propane
Equipment Oven - Self Cleaning, Dishwasher, Refrigerator, Built-In Microwave
Fireplace Y
Appliance Oven - Self Cleaning, Dishwasher, Refrigerator, Built-In Microwave
Heat Source Natural Gas
Laundry Main Floor
Exterior
Exterior Feature Deck(s)
Garage Spaces 5.0
Utilities Available Cable TV
Waterfront N
Water Access N
Accessibility None
Porch Deck(s)
Parking Type Attached Garage
Attached Garage 2
Total Parking Spaces 5
Garage Y
Building
Lot Description Level, Trees/Wooded, Front Yard, Rear Yard
Story 2
Foundation Brick/Mortar
Sewer Public Sewer
Water Public
Architectural Style Colonial
Level or Stories 2
Additional Building Above Grade
New Construction N
Schools
High Schools Lenape
School District Lenape Regional High
Others
Pets Allowed Y
Senior Community No
Tax ID 24-01110 03-00011
Ownership Fee Simple
Security Features Security System
Acceptable Financing Conventional, VA, FHA 203(b)
Listing Terms Conventional, VA, FHA 203(b)
Financing Conventional,VA,FHA 203(b)
Pets Description Case by Case Basis
Read Less Info
Want to know what your home might be worth? Contact us for a FREE valuation!

Our team is ready to help you sell your home for the highest possible price ASAP

Bought with Kimberly M Schempp • RE/MAX Preferred - Sewell

"My job is to find and attract mastery-based agents to the office, protect the culture, and make sure everyone is happy! "







