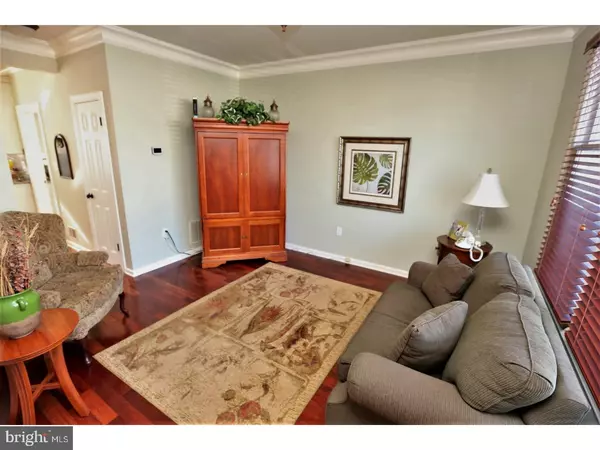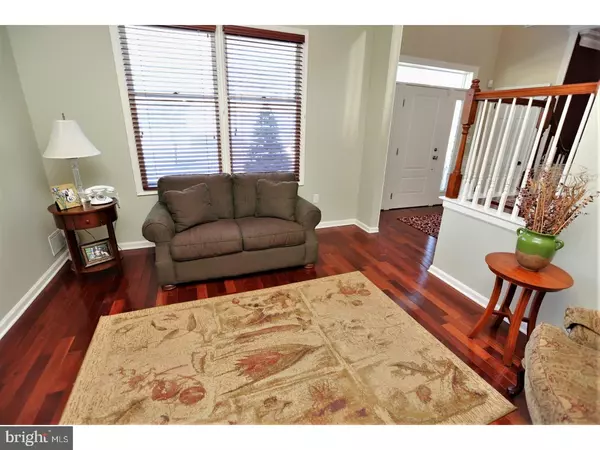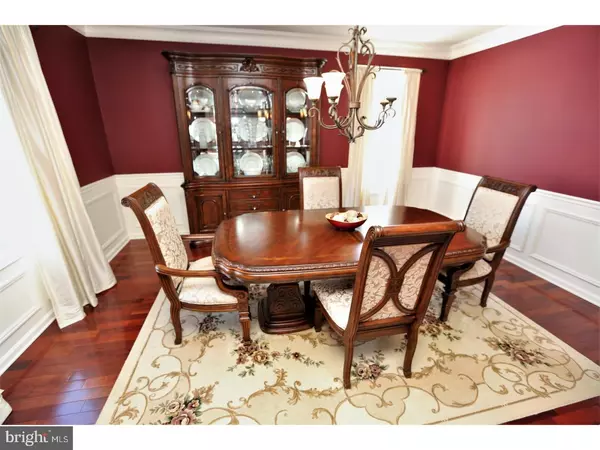$582,500
$599,900
2.9%For more information regarding the value of a property, please contact us for a free consultation.
4 Beds
3 Baths
0.26 Acres Lot
SOLD DATE : 04/18/2018
Key Details
Sold Price $582,500
Property Type Single Family Home
Sub Type Detached
Listing Status Sold
Purchase Type For Sale
Subdivision Highgate Manor
MLS Listing ID 1004505011
Sold Date 04/18/18
Style Colonial
Bedrooms 4
Full Baths 2
Half Baths 1
HOA Y/N N
Originating Board TREND
Year Built 1992
Annual Tax Amount $11,617
Tax Year 2017
Lot Size 0.257 Acres
Acres 0.26
Property Description
Stunning and immaculate north facing 4 bedroom, 2 1/2 bath home in well sought after Highgate Manor has over 150k of upgrades. Two story foyer offers new chandelier & Brazilian cherry hardwood flooring which extends to formal living, formal dining and family room. Family room has a large bay window overlooking landscaped back yard. Kitchen has about 100k worth of upgrades & include custom Thomasville cabinets with lifetime warranty, upgraded thermador stainless steel appliances, built in refrigerator, dishwasher & microwave, burner stove with thermador hood (exhaust vents out), 2 zone wine fridge, Designer ceramic tile backsplash, 6 recessed lights & skylight, Energy efficient patio door with built in blinds, new pella window in kitchen, 2 large pendant lights & under cabinet lighting, extended granite center island with extra cabinets. Master bathroom is completely renovated with newer vanity, dual sink, lighting, toilet and has air tub. Hallway bathroom is newer vanity, mirror, lighting, counter tops, toilet & fixtures. Powder room too is renovated with new vanity, lighting mirror & toilet. Utility room with custom built Martha Stewart cabinets & extra closet with new tiled flooring. New door to backyard and garage. Extended garage with 6 feet depth and 2yrs new garage doors with keypad openers. Built in shoe rack and storage shelving with & epoxy floor. Other misc include new HVAC (one year old), new mailbox, new door bell, exterior recently painted. Picture moulding throughout foyer/dining room/hallway/up steps and hallway upstairs, newer doors in three bedrooms, ceiling fans in family room, master bedroom and 4th bedroom, large maintained wood deck with electric copper lights, paver patio from driveway to deck, new vent pipes, crown moulding first floor, irrigation system, This home is minutes away from NYC trains, buses, major highways, restaurants & shopping. Award winning South Brunswick Schools.
Location
State NJ
County Middlesex
Area South Brunswick Twp (21221)
Zoning R-C3
Rooms
Other Rooms Living Room, Dining Room, Primary Bedroom, Bedroom 2, Bedroom 3, Kitchen, Family Room, Bedroom 1
Interior
Interior Features Primary Bath(s), Skylight(s), Kitchen - Eat-In
Hot Water Natural Gas
Heating Gas
Cooling Central A/C
Flooring Wood
Equipment Oven - Self Cleaning, Dishwasher, Refrigerator
Fireplace N
Window Features Bay/Bow
Appliance Oven - Self Cleaning, Dishwasher, Refrigerator
Heat Source Natural Gas
Laundry Main Floor
Exterior
Exterior Feature Deck(s), Patio(s)
Garage Garage Door Opener
Garage Spaces 2.0
Waterfront N
Water Access N
Accessibility None
Porch Deck(s), Patio(s)
Parking Type Driveway, Attached Garage, Other
Attached Garage 2
Total Parking Spaces 2
Garage Y
Building
Story 2
Sewer Public Sewer
Water Public
Architectural Style Colonial
Level or Stories 2
Structure Type Cathedral Ceilings
New Construction N
Schools
School District South Brunswick Township Public Schools
Others
Senior Community No
Tax ID 21-00096 21-00017
Ownership Fee Simple
Read Less Info
Want to know what your home might be worth? Contact us for a FREE valuation!

Our team is ready to help you sell your home for the highest possible price ASAP

Bought with Laurent Ouzilou • Weichert Realtors - Princeton

"My job is to find and attract mastery-based agents to the office, protect the culture, and make sure everyone is happy! "







