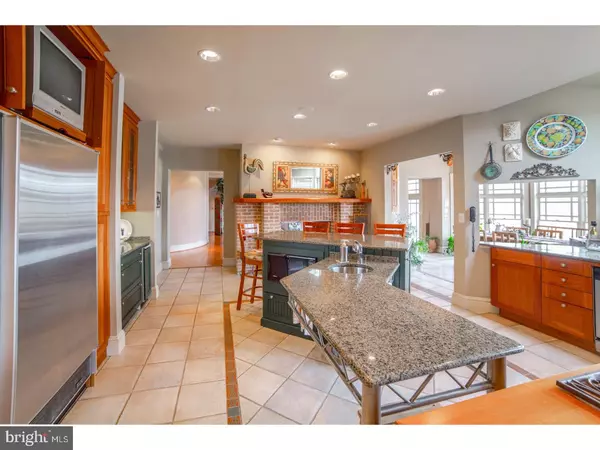$1,225,000
$1,350,000
9.3%For more information regarding the value of a property, please contact us for a free consultation.
6 Beds
8 Baths
8,330 SqFt
SOLD DATE : 04/13/2018
Key Details
Sold Price $1,225,000
Property Type Single Family Home
Sub Type Detached
Listing Status Sold
Purchase Type For Sale
Square Footage 8,330 sqft
Price per Sqft $147
Subdivision Allison Court
MLS Listing ID 1004161355
Sold Date 04/13/18
Style Other
Bedrooms 6
Full Baths 6
Half Baths 2
HOA Y/N N
Abv Grd Liv Area 8,330
Originating Board TREND
Year Built 1990
Annual Tax Amount $49,523
Tax Year 2017
Lot Size 2.571 Acres
Acres 2.57
Lot Dimensions 0X0
Property Description
AUCTION EXTENDED TO MARCH 9th. AUCTION RESERVE REMOVED. From the moment you pull up the impressive sweeping driveway and take in the lush landscaping and exquisite front fa ade, this 8,330-square foot home exudes a quiet elegance. Tucked away in the back of a quiet cul-de-sac on 2.57 acres, this 6-bedroom, 6f/2h-bathroom estate was designed by renowned Philadelphia architect Stephen Bonitatibus and designer Michael Nardi and seamlessly blends the convenience of a close-to-town-center setting with the privacy of a large lot. The warm, western-inspired interior will immediately make you feel at home, as rich cheery wood, exposed beam ceilings, and granite fireplaces comfort you at every turn. Quality finishes like imported Italian tile and commercial grade cooktop and oven in the spacious gourmet kitchen perfectly compliment the natural d cor. The private first floor master suite features a sumptuous granite and marble bath and French doors opening to a private porch and the spacious backyard with pond view. With a spectacular pool area, billiards room, and private guest suite, 775 Allison Court combines unmatched quality with an unbeatable location in the heart of Moorestown.
Location
State NJ
County Burlington
Area Moorestown Twp (20322)
Zoning RES
Rooms
Other Rooms Living Room, Dining Room, Primary Bedroom, Bedroom 2, Bedroom 3, Kitchen, Family Room, Bedroom 1, Laundry, Other, Attic
Basement Full, Outside Entrance
Interior
Interior Features Primary Bath(s), Kitchen - Island, Butlers Pantry, Skylight(s), Ceiling Fan(s), WhirlPool/HotTub, Central Vacuum, Sprinkler System, Exposed Beams, Wet/Dry Bar, Stall Shower, Dining Area
Hot Water Natural Gas
Heating Gas, Forced Air, Radiant, Zoned, Energy Star Heating System, Programmable Thermostat
Cooling Central A/C
Flooring Wood, Fully Carpeted, Tile/Brick, Stone
Fireplaces Type Stone
Equipment Cooktop, Built-In Range, Dishwasher, Refrigerator, Disposal, Energy Efficient Appliances
Fireplace N
Appliance Cooktop, Built-In Range, Dishwasher, Refrigerator, Disposal, Energy Efficient Appliances
Heat Source Natural Gas
Laundry Upper Floor
Exterior
Exterior Feature Patio(s)
Garage Spaces 3.0
Pool In Ground
Utilities Available Cable TV
Waterfront N
Water Access N
Roof Type Pitched,Wood
Accessibility None
Porch Patio(s)
Parking Type On Street, Driveway, Attached Garage
Attached Garage 3
Total Parking Spaces 3
Garage Y
Building
Lot Description Open
Story 2
Foundation Brick/Mortar
Sewer Public Sewer
Water Public
Architectural Style Other
Level or Stories 2
Additional Building Above Grade
Structure Type Cathedral Ceilings,9'+ Ceilings
New Construction N
Schools
Middle Schools Wm Allen Iii
High Schools Moorestown
School District Moorestown Township Public Schools
Others
Senior Community No
Tax ID 22-05400-00036
Ownership Fee Simple
Security Features Security System
Read Less Info
Want to know what your home might be worth? Contact us for a FREE valuation!

Our team is ready to help you sell your home for the highest possible price ASAP

Bought with Lori Cooper • RE/MAX Connection

"My job is to find and attract mastery-based agents to the office, protect the culture, and make sure everyone is happy! "







