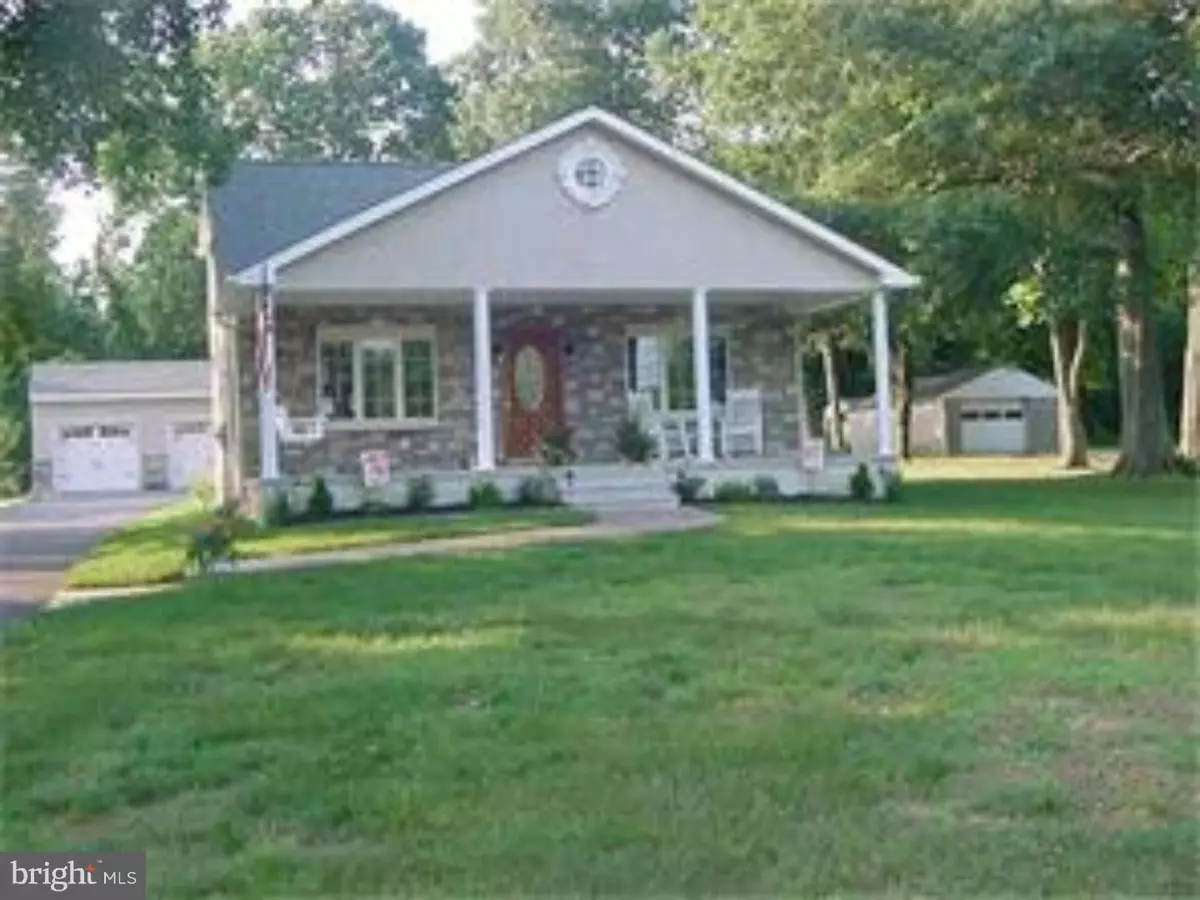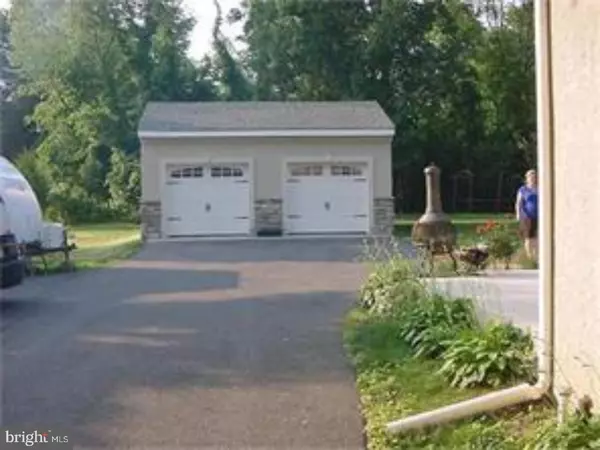$232,000
$239,900
3.3%For more information regarding the value of a property, please contact us for a free consultation.
3 Beds
2 Baths
1,290 SqFt
SOLD DATE : 04/10/2018
Key Details
Sold Price $232,000
Property Type Single Family Home
Sub Type Detached
Listing Status Sold
Purchase Type For Sale
Square Footage 1,290 sqft
Price per Sqft $179
Subdivision None Available
MLS Listing ID 1005913959
Sold Date 04/10/18
Style Cape Cod
Bedrooms 3
Full Baths 2
HOA Y/N N
Abv Grd Liv Area 1,290
Originating Board TREND
Annual Tax Amount $5,902
Tax Year 2017
Lot Size 0.970 Acres
Acres 0.97
Lot Dimensions 113X372
Property Description
Country Living At It's Best! Comfortable & Cozy best describes this open & airy custom built Cape home. Situated on an acre of land and surrounded by fabulous country views, with tons of privacy, in the elegant country side of Harrison Township. Home has been totally remodeled from the stucco and stone front through the entire interior. Home features a cozy foyer entrance, three bedrooms, w/two total baths and laundry area. The sunny & bright Kitchen has plenty of cabinetry with a newer countertop. Both the dining and spacious living rooms offer formal living and personality. Other amenities include partial finished basement, central air, newer windows, blacktop driveway, newer roof, back patio with footings installed (just waiting for the new owners addition), 2 car oversized detached garage with electric, large barn, newer front porch and stamped concrete walkway. Home is well maintained & in immaculate condition with six panel doors and trim throughout. Close to everything and everywhere, major highways (Rt. 55, 295 and 322), shopping centers, Rowan University, Philadelphia, with shore points only one hour away; with one of the best school districts (Clearview Regional), you can't go wrong. A must see!! Truly a Magnificent Home, SHOW & SELL! Interior photo's coming soon!
Location
State NJ
County Gloucester
Area Harrison Twp (20808)
Zoning RR
Rooms
Other Rooms Living Room, Dining Room, Primary Bedroom, Bedroom 2, Kitchen, Family Room, Bedroom 1, Laundry, Attic
Basement Full, Fully Finished
Interior
Interior Features Kitchen - Island, Ceiling Fan(s), Kitchen - Eat-In
Hot Water Electric
Heating Oil, Forced Air
Cooling Central A/C, Energy Star Cooling System
Flooring Fully Carpeted, Vinyl, Tile/Brick
Equipment Oven - Self Cleaning, Dishwasher
Fireplace N
Window Features Energy Efficient
Appliance Oven - Self Cleaning, Dishwasher
Heat Source Oil
Laundry Lower Floor
Exterior
Exterior Feature Patio(s), Porch(es)
Parking Features Oversized
Garage Spaces 5.0
Utilities Available Cable TV
Water Access N
Roof Type Shingle
Accessibility None
Porch Patio(s), Porch(es)
Total Parking Spaces 5
Garage Y
Building
Lot Description Level, Trees/Wooded, Front Yard, Rear Yard, SideYard(s)
Story 1.5
Foundation Brick/Mortar
Sewer On Site Septic
Water Well
Architectural Style Cape Cod
Level or Stories 1.5
Additional Building Above Grade, 2nd Garage
New Construction N
Schools
Middle Schools Clearview Regional
High Schools Clearview Regional
School District Clearview Regional Schools
Others
Pets Allowed Y
Senior Community No
Tax ID 08-00012-00003
Ownership Fee Simple
Acceptable Financing Conventional, VA, FHA 203(b), USDA
Listing Terms Conventional, VA, FHA 203(b), USDA
Financing Conventional,VA,FHA 203(b),USDA
Pets Allowed Case by Case Basis
Read Less Info
Want to know what your home might be worth? Contact us for a FREE valuation!

Our team is ready to help you sell your home for the highest possible price ASAP

Bought with Scott Kompa • RE/MAX Preferred - Mullica Hill
"My job is to find and attract mastery-based agents to the office, protect the culture, and make sure everyone is happy! "







