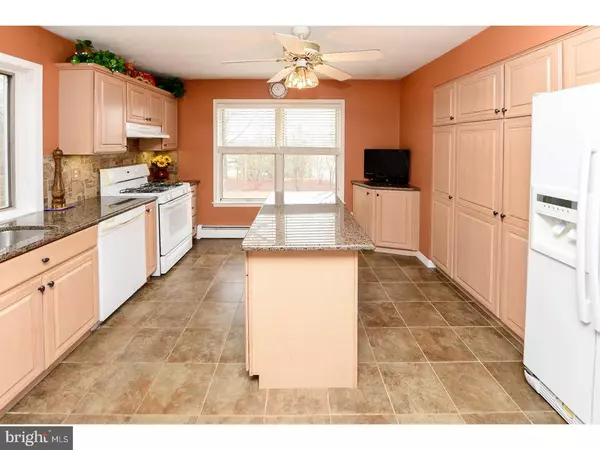$312,000
$329,900
5.4%For more information regarding the value of a property, please contact us for a free consultation.
3 Beds
3 Baths
2,906 SqFt
SOLD DATE : 04/12/2018
Key Details
Sold Price $312,000
Property Type Single Family Home
Sub Type Detached
Listing Status Sold
Purchase Type For Sale
Square Footage 2,906 sqft
Price per Sqft $107
Subdivision None Available
MLS Listing ID 1004478099
Sold Date 04/12/18
Style Cape Cod
Bedrooms 3
Full Baths 3
HOA Y/N N
Abv Grd Liv Area 2,906
Originating Board TREND
Year Built 1984
Annual Tax Amount $8,166
Tax Year 2017
Lot Size 1.056 Acres
Acres 1.06
Lot Dimensions 171X269
Property Description
This exceptionally well-built custom home on 1.06 acre wooded lot offers more space than meets the eye. A low maintenance exterior, accented by lovely landscaping,with a deep setback from the street and an abundance of parking, is just the place to kick back and relax in your own paradise. Designed with functionality, convenience and energy efficiency by the original owners, this is a rare find. In addition to all the beauty the home has to offer you'll also have the benefit of an impressive garage with room for 4 cars, loft storage and a workshop. This is the perfect place for the hobbyist in the family. Extra high ceilings in the garage allow for an automotive lift plus separate access from doors in the front and the back of the garage. There is a dedicated foyer entry from the garage to the interior of the home. The interior is showcased by beautiful hardwood flooring plus an open concept floor plan. The country Kitchen has been updated and includes a convenient center island, lots of custom cabinetry and granite countertop workspace, a ceramic tile floor and backsplash. Large windows allow the home to be flooded with natural light. Glass sliding doors offer easy access to the 35x12 custom main deck making outdoor entertaining a must.The upper level includes a 500 square foot owners' suite with sitting area, dressing/makeup area and private shower/toilet. Three large closets offer ample storage. Relax in the morning sunshine on your private 26x12 upper deck over-looking the trees. The remaining bedrooms share a well appointed main bathroom. A fully finished basement level includes 900 square feet of additional living space with a Family Room with fireplace, home gym, office space and laundry area. The rear yard is a great area for play, entertaining and relaxing. NOTABLE ITEMS INCLUDE: new well pump (2015), new hot water heater (2016), and 3-zoned heat. Located in a highly rated school system, near shopping, restaurants, acclaimed healthcare, and major highways for the commuter. Membership in the Marlton Lakes Civic Assoc. is voluntary but offers the use of lakes for swimming, light boating, life guarded beaches, skating, walking trails, playgrounds, picnic areas, clubhouse and more. Clean, neat and in move in ready condition! This is more than a home, it's a lifestyle!
Location
State NJ
County Burlington
Area Evesham Twp (20313)
Zoning RD-1
Rooms
Other Rooms Living Room, Dining Room, Primary Bedroom, Bedroom 2, Kitchen, Family Room, Bedroom 1, Laundry, Other, Attic
Basement Full, Fully Finished
Interior
Interior Features Primary Bath(s), Kitchen - Island, Butlers Pantry, Ceiling Fan(s), Attic/House Fan, Water Treat System, Stall Shower, Kitchen - Eat-In
Hot Water Natural Gas
Heating Gas, Baseboard, Zoned
Cooling Wall Unit
Flooring Wood, Fully Carpeted, Vinyl, Tile/Brick
Fireplaces Number 1
Fireplaces Type Gas/Propane
Equipment Built-In Range, Dishwasher, Refrigerator
Fireplace Y
Window Features Energy Efficient
Appliance Built-In Range, Dishwasher, Refrigerator
Heat Source Natural Gas
Laundry Basement
Exterior
Exterior Feature Deck(s), Roof
Garage Inside Access, Garage Door Opener, Oversized
Garage Spaces 7.0
Utilities Available Cable TV
Waterfront N
Water Access N
Roof Type Pitched,Shingle
Accessibility None
Porch Deck(s), Roof
Parking Type Driveway, Attached Garage, Other
Attached Garage 4
Total Parking Spaces 7
Garage Y
Building
Lot Description Level, Trees/Wooded, Front Yard, Rear Yard, SideYard(s)
Story 1.5
Sewer On Site Septic
Water Well
Architectural Style Cape Cod
Level or Stories 1.5
Additional Building Above Grade
New Construction N
Schools
Elementary Schools Marlton
Middle Schools Marlton
School District Evesham Township
Others
Senior Community No
Tax ID 13-00081 03-00029 01
Ownership Fee Simple
Security Features Security System
Read Less Info
Want to know what your home might be worth? Contact us for a FREE valuation!

Our team is ready to help you sell your home for the highest possible price ASAP

Bought with Maryanne McKeown • Keller Williams Realty - Marlton

"My job is to find and attract mastery-based agents to the office, protect the culture, and make sure everyone is happy! "







