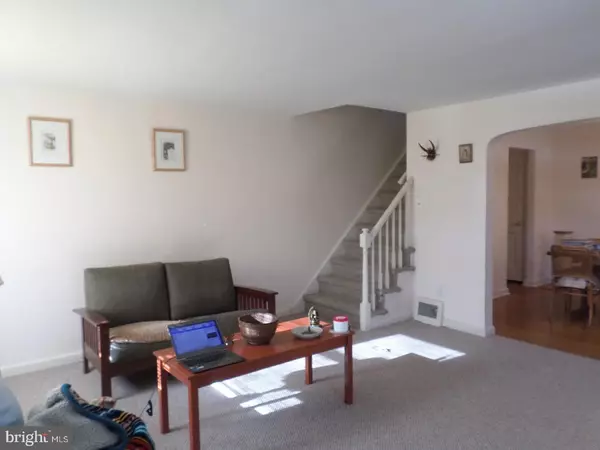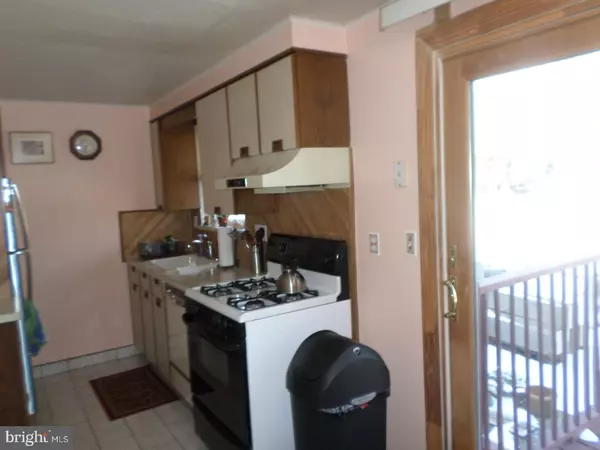$130,000
$130,000
For more information regarding the value of a property, please contact us for a free consultation.
3 Beds
1 Bath
1,120 SqFt
SOLD DATE : 04/10/2018
Key Details
Sold Price $130,000
Property Type Single Family Home
Sub Type Twin/Semi-Detached
Listing Status Sold
Purchase Type For Sale
Square Footage 1,120 sqft
Price per Sqft $116
Subdivision Dream Valley
MLS Listing ID 1004437159
Sold Date 04/10/18
Style Straight Thru
Bedrooms 3
Full Baths 1
HOA Y/N N
Abv Grd Liv Area 1,120
Originating Board TREND
Year Built 1949
Annual Tax Amount $5,000
Tax Year 2017
Lot Size 2,919 Sqft
Acres 0.07
Lot Dimensions 32X84
Property Description
Nice Curb side appeal for this 3 bedroom 1 bath Brick Lansdowne Twin with a driveway! Brick pavers adds a nice garden area on the front yard! Enter through front Porch into nice size living room with berber rug, opens to dining room with hardwood floors that leads you to updated kitchen with ceramic tile floor, dishwasher & SS refrigerator. Sliding doors lead to a wrap around deck that over looks a private fenced in yard that backs up to a scenic park. Great for summer BBQ's! There is also a side entrance to the kitchen from driveway which makes it convenient for home owners. Second floor boasts 3 bedrooms and a ceramic tile full bathroom. There is a full basement with lots of storage, laundry area & living space that is currently being use as an office. Central air conditioning, new replacement windows Owner is including furniture, washer, dryer & refrigerator. Perfect for first time buyers!! Walking distance to local convenient stores, pizza shop, bakery, day care & parks. Convenienlty located to public transportation, schools & Houses of Worship. Lansdowne has a vibrant community with seasonal outdoor Farmer's Market, Lansdowne Symphony & Folk Club, Art Festivals, Historic Lansdowne Theater renovation & much more! Make this house your Home!!
Location
State PA
County Delaware
Area Lansdowne Boro (10423)
Zoning RESID
Rooms
Other Rooms Living Room, Dining Room, Primary Bedroom, Bedroom 2, Kitchen, Bedroom 1, Attic
Basement Full
Interior
Interior Features Butlers Pantry
Hot Water Natural Gas
Heating Gas, Forced Air
Cooling Central A/C
Flooring Wood, Fully Carpeted, Tile/Brick
Fireplace N
Heat Source Natural Gas
Laundry Basement
Exterior
Exterior Feature Deck(s), Porch(es)
Garage Spaces 2.0
Utilities Available Cable TV
Water Access N
Roof Type Flat
Accessibility None
Porch Deck(s), Porch(es)
Total Parking Spaces 2
Garage N
Building
Lot Description Level
Story 2
Foundation Concrete Perimeter
Sewer Public Sewer
Water Public
Architectural Style Straight Thru
Level or Stories 2
Additional Building Above Grade
New Construction N
Schools
High Schools Penn Wood
School District William Penn
Others
Senior Community No
Tax ID 23-00-00772-06
Ownership Fee Simple
Read Less Info
Want to know what your home might be worth? Contact us for a FREE valuation!

Our team is ready to help you sell your home for the highest possible price ASAP

Bought with Michael J Drossner • Coldwell Banker Realty

"My job is to find and attract mastery-based agents to the office, protect the culture, and make sure everyone is happy! "







