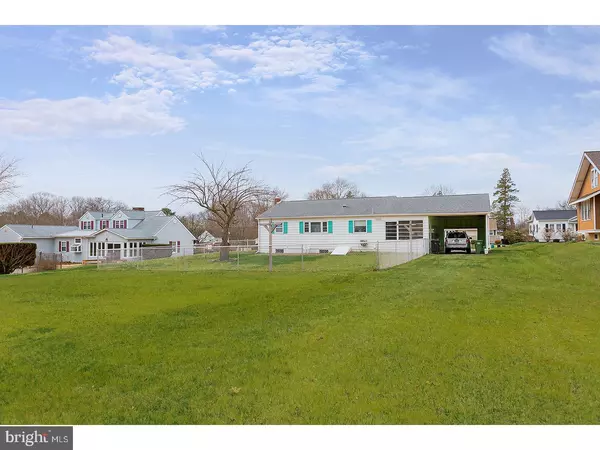$155,500
$162,500
4.3%For more information regarding the value of a property, please contact us for a free consultation.
3 Beds
1 Bath
1,072 SqFt
SOLD DATE : 04/09/2018
Key Details
Sold Price $155,500
Property Type Single Family Home
Sub Type Detached
Listing Status Sold
Purchase Type For Sale
Square Footage 1,072 sqft
Price per Sqft $145
Subdivision None Available
MLS Listing ID 1000191924
Sold Date 04/09/18
Style Ranch/Rambler
Bedrooms 3
Full Baths 1
HOA Y/N N
Abv Grd Liv Area 1,072
Originating Board TREND
Year Built 1956
Annual Tax Amount $6,455
Tax Year 2017
Lot Size 0.402 Acres
Acres 0.4
Lot Dimensions 100X175
Property Description
Don't miss out on this 3 bedroom, 1 bath, Rancher situated on an oversized 100x175 lot in a great area of Pitman. This well built original owner home also features a full basement, 3 season sunroom and an oversized 1 car attached carport. With a new expanded asphalt driveway. Well cared for home with newer roof (10 years ago) with obvious signs of pride of ownership with this one owner home. Covered front entry into the spacious living room with oak hardwood floors. This area opens to the eat-in kitchen that features the original solid Maplewood cabinetry which could be really spruced up with new hardware and new updated counter and appliances. Just off the kitchen is a huge 25x11 3 season sunporch that is a great place when hosting those get togethers 3 seasons a year. This area walks out to the oversized attached carport which is perfect to keep your vehicle and yourself out of the hot sun, rain or snow. Perfect for bringing in the groceries right into the house undercover. Down the hall is where you will find the 3 bedrooms and 1 full bath. 1 bed has built-in shelving and 1 bedroom has built-in bunk beds. The full basement is a bonus feature which features a walkout Bilco door, newer (5 year old) high efficient gas HVAC and newer (4 year old) hot water heater, laundry area, newer electric 150 amp service panel box and a 13x13 enclosed workshop area that is perfect for a home office or doing your hobbies in. The oversized yard features a fenced in area for the pets or little ones if needed and concrete patio area w/flood lighting. Perfect spot if you wanted to add that swimming pool. The pull down stairs to the attic also has additional floored storage are and attic fan. The property is located in the desirable Pitman area with it's great schools and its booming downtown area with restaurants, stores, banking and much more. Also conveniently located off of Rt 55 to be in the City or Jersey Shore within minutes.
Location
State NJ
County Gloucester
Area Pitman Boro (20815)
Zoning RES
Rooms
Other Rooms Living Room, Primary Bedroom, Bedroom 2, Kitchen, Bedroom 1, Laundry, Other, Attic
Basement Full, Outside Entrance
Interior
Interior Features Ceiling Fan(s), Kitchen - Eat-In
Hot Water Electric
Heating Gas, Forced Air
Cooling Central A/C
Flooring Wood, Vinyl
Equipment Cooktop, Oven - Wall, Dishwasher, Disposal
Fireplace N
Appliance Cooktop, Oven - Wall, Dishwasher, Disposal
Heat Source Natural Gas
Laundry Basement
Exterior
Exterior Feature Patio(s), Porch(es)
Garage Spaces 2.0
Fence Other
Utilities Available Cable TV
Water Access N
Roof Type Pitched,Shingle
Accessibility None
Porch Patio(s), Porch(es)
Total Parking Spaces 2
Garage N
Building
Lot Description Level, Open, Front Yard, Rear Yard, SideYard(s)
Story 1
Foundation Brick/Mortar
Sewer Public Sewer
Water Public
Architectural Style Ranch/Rambler
Level or Stories 1
Additional Building Above Grade
New Construction N
Schools
Middle Schools Pitman
High Schools Pitman
School District Pitman Boro Public Schools
Others
Senior Community No
Tax ID 15-00168-00004
Ownership Fee Simple
Acceptable Financing Conventional, VA, FHA 203(b)
Listing Terms Conventional, VA, FHA 203(b)
Financing Conventional,VA,FHA 203(b)
Read Less Info
Want to know what your home might be worth? Contact us for a FREE valuation!

Our team is ready to help you sell your home for the highest possible price ASAP

Bought with Andrea G Riley • Premier Real Estate Corp.
"My job is to find and attract mastery-based agents to the office, protect the culture, and make sure everyone is happy! "







