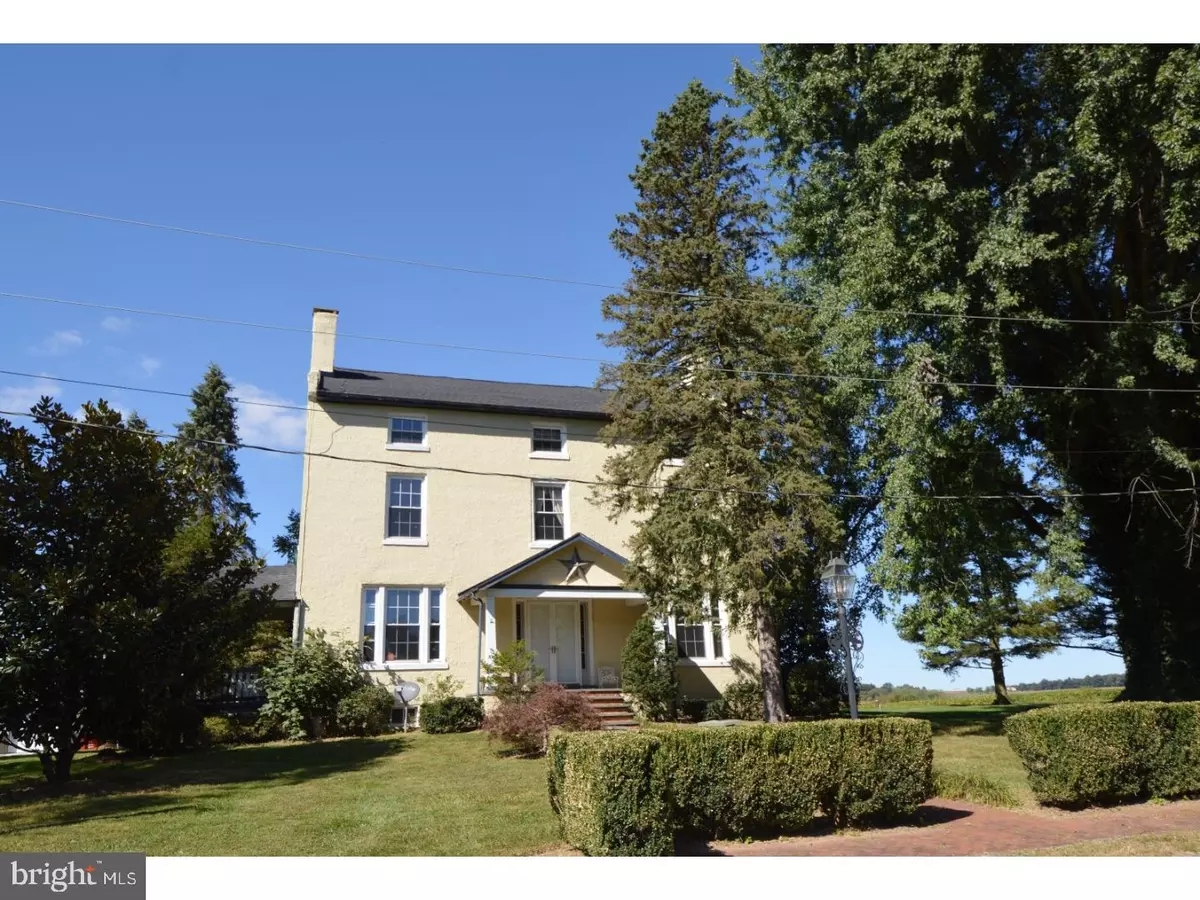$925,000
$1,050,000
11.9%For more information regarding the value of a property, please contact us for a free consultation.
6 Beds
4 Baths
3,947 SqFt
SOLD DATE : 04/03/2018
Key Details
Sold Price $925,000
Property Type Single Family Home
Sub Type Detached
Listing Status Sold
Purchase Type For Sale
Square Footage 3,947 sqft
Price per Sqft $234
Subdivision None Available
MLS Listing ID 1003768351
Sold Date 04/03/18
Style Colonial,Farmhouse/National Folk
Bedrooms 6
Full Baths 3
Half Baths 1
HOA Y/N N
Abv Grd Liv Area 3,947
Originating Board TREND
Year Built 1846
Annual Tax Amount $5,821
Tax Year 2018
Lot Size 23.000 Acres
Acres 23.0
Lot Dimensions 1 X 1
Property Description
Bring your horses to Chester County; voted one of the top 10 counties to live in Pennsylvania. Beautiful, quiet setting surrounded by open space. Fabulous horse farm complete with indoor and outdoor arenas, 13 stall barn with two groomsmen's apartments. Renovated 3 story 1846 Federal style farmhouse w/ almost 4000sf on 23 acres. Classic center hall home with 6 bedrooms, 3.5 bath, 6 fireplaces, wood burning stove and exceptional features throughout. Original random width hardwood floors with 10+ foot ceilings on all 3 floors are some of the traditional qualities found in this Manor home. Expansive dining room with Rumford fireplace flows into an open and airy renovated kitchen with built in cabinets, granite counter tops and stainless appliances; enjoy your working fireplace while you cook! First floor parlor features a wood burning stove. Move onto the library where you will find a hidden stairwell. Slate floored laundry and powder room, as well as a sun porch with hot tub overlook your outdoor stone fireplace and custom built BBQ patios. Upstairs you will find the Master bedroom which includes a luxury master bath with custom shower and a huge dressing room. Two additional bedrooms and a full bath on this level as well as 3 additional bedrooms and full bath on the upper level. Be sure to look for the 2nd hidden stairwell which is said to have been part of the Underground Railroad. For your comfort as well as energy efficiency there are 2 separate heating and air-conditioning systems (2 zoned) as well as 50 solar panels, energy efficient windows and a propane generac generator. This horse farm offers a 60x250 barn with an attached indoor arena, 13 stalls, tack room, wash stall, hayloft/viewing area, frost free hydrants, toilet and 2 apartments. 120x240 outdoor arena overlooks 150 acres of pristine farmland. This property is conveniently located to The Univ of Penn New Bolton Center, Cheshire Hunt Country, Fair Hill and several olympic level training facilities. There are 6 fenced pastures with oversized run in sheds. Beautiful Knights Run stream runs through the 3 lower pastures. Additional features include a new roof & a newly built 2+ car garage. Property is under act 319 with reduced taxes. Schedule a showing today to see this fabulous property.
Location
State PA
County Chester
Area West Fallowfield Twp (10344)
Zoning AG
Rooms
Other Rooms Living Room, Dining Room, Primary Bedroom, Bedroom 2, Bedroom 3, Kitchen, Family Room, Bedroom 1, Laundry, Other, Attic
Basement Full, Unfinished, Outside Entrance, Dirt Floor
Interior
Interior Features Primary Bath(s), Kitchen - Island, Ceiling Fan(s), WhirlPool/HotTub, Wood Stove, Stall Shower, Kitchen - Eat-In
Hot Water Propane
Heating Propane, Wood Burn Stove, Forced Air, Zoned, Energy Star Heating System
Cooling Central A/C, Energy Star Cooling System
Flooring Wood, Stone
Fireplaces Type Brick, Non-Functioning
Equipment Built-In Range, Oven - Double, Oven - Self Cleaning, Dishwasher, Energy Efficient Appliances, Built-In Microwave
Fireplace N
Window Features Energy Efficient,Replacement
Appliance Built-In Range, Oven - Double, Oven - Self Cleaning, Dishwasher, Energy Efficient Appliances, Built-In Microwave
Heat Source Bottled Gas/Propane, Wood
Laundry Main Floor
Exterior
Exterior Feature Patio(s), Porch(es)
Garage Oversized
Garage Spaces 5.0
Fence Other
Utilities Available Cable TV
Roof Type Pitched
Accessibility None
Porch Patio(s), Porch(es)
Total Parking Spaces 5
Garage Y
Building
Lot Description Level, Open, Front Yard, Rear Yard, SideYard(s)
Story 3+
Foundation Stone
Sewer On Site Septic
Water Well
Architectural Style Colonial, Farmhouse/National Folk
Level or Stories 3+
Additional Building Above Grade, Barn/Farm Building
Structure Type 9'+ Ceilings
New Construction N
Schools
Elementary Schools Octorara
Middle Schools Octorara
High Schools Octorara Area
School District Octorara Area
Others
Senior Community No
Tax ID 44-04 -0041.0100
Ownership Fee Simple
Security Features Security System
Acceptable Financing Conventional, VA
Horse Feature Paddock, Riding Ring
Listing Terms Conventional, VA
Financing Conventional,VA
Read Less Info
Want to know what your home might be worth? Contact us for a FREE valuation!

Our team is ready to help you sell your home for the highest possible price ASAP

Bought with Non Subscribing Member • Non Member Office

"My job is to find and attract mastery-based agents to the office, protect the culture, and make sure everyone is happy! "







