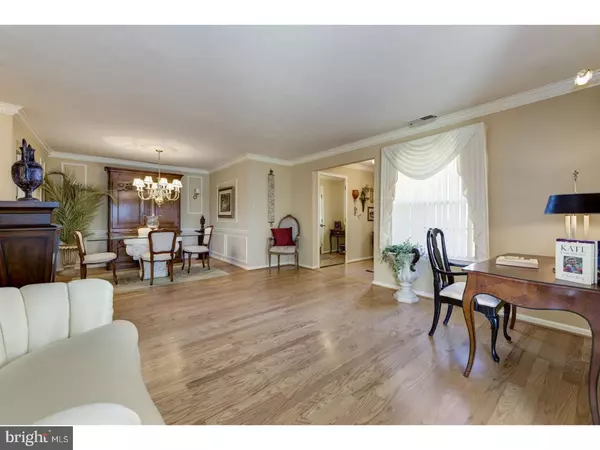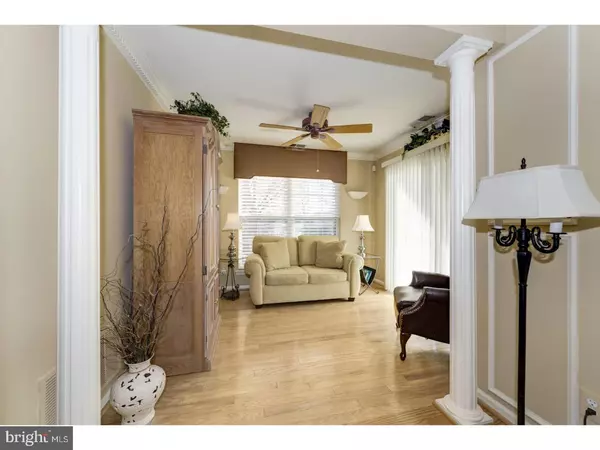$165,000
$165,000
For more information regarding the value of a property, please contact us for a free consultation.
2 Beds
2 Baths
1,328 SqFt
SOLD DATE : 03/30/2018
Key Details
Sold Price $165,000
Property Type Single Family Home
Sub Type Unit/Flat/Apartment
Listing Status Sold
Purchase Type For Sale
Square Footage 1,328 sqft
Price per Sqft $124
Subdivision Holiday Village E
MLS Listing ID 1000168198
Sold Date 03/30/18
Style Other
Bedrooms 2
Full Baths 2
HOA Fees $199/mo
HOA Y/N N
Abv Grd Liv Area 1,328
Originating Board TREND
Year Built 1998
Annual Tax Amount $3,857
Tax Year 2017
Lot Dimensions 0X0
Property Description
Look no further. This beautiful first-floor condo is just what you've been seeking. Hard to find 2 bedroom/2 bath first-floor condo, in the sought after 55 community of Holiday Village East. This bright sunlit home features a spacious open floor plan, just right for entertaining, hardwood flooring throughout the living areas, crown molding, architectural details, neutral paint throughout, and custom window treatments included. The cheerful sunroom has sliding door access to your patio, with a view of the clubhouse and pond, very relaxing. There is a full dining area, as well as a freshly painted eat-in kitchen. Down the hall is an ample sized guest bedroom and full guest bath with tub. The master suite features 2 closets, one a large walk in, and a full bath with stall shower. Both bathrooms have new higher sitting toilets. There is also a good sized storage room which can be conveniently accessed from inside or outside the unit. Well maintained and move in ready! Holiday Village East offers a wonderful lifestyle, the clubhouse features card room, pool tables, exercise room, heated outdoor swimming pool, tennis courts, pickleball courts, bocce and more. Close to shopping, restaurants, doctors, and quick access to the shore points, Philadelphia and New York. All this along with a low monthly maintenance make this home and easy decision! Set an appointment for your showing today.
Location
State NJ
County Burlington
Area Mount Laurel Twp (20324)
Zoning RES
Rooms
Other Rooms Living Room, Dining Room, Primary Bedroom, Kitchen, Bedroom 1, Other, Attic
Interior
Interior Features Stall Shower, Kitchen - Eat-In
Hot Water Natural Gas
Heating Gas, Forced Air
Cooling Central A/C
Flooring Wood, Tile/Brick
Equipment Built-In Range, Oven - Self Cleaning, Dishwasher, Disposal, Built-In Microwave
Fireplace N
Appliance Built-In Range, Oven - Self Cleaning, Dishwasher, Disposal, Built-In Microwave
Heat Source Natural Gas
Laundry Main Floor
Exterior
Exterior Feature Patio(s)
Utilities Available Cable TV
Amenities Available Swimming Pool, Tennis Courts, Club House
Waterfront N
Water Access N
Accessibility None
Porch Patio(s)
Parking Type Parking Lot
Garage N
Building
Story 1
Foundation Concrete Perimeter
Sewer Public Sewer
Water Public
Architectural Style Other
Level or Stories 1
Additional Building Above Grade
New Construction N
Schools
School District Lenape Regional High
Others
Pets Allowed Y
HOA Fee Include Pool(s),Common Area Maintenance,Ext Bldg Maint,Lawn Maintenance,Snow Removal,Trash,Parking Fee
Senior Community Yes
Tax ID 24-01600 01-00002-C2607
Ownership Condominium
Security Features Security System
Acceptable Financing Conventional
Listing Terms Conventional
Financing Conventional
Pets Description Case by Case Basis
Read Less Info
Want to know what your home might be worth? Contact us for a FREE valuation!

Our team is ready to help you sell your home for the highest possible price ASAP

Bought with Rosemary Gunderson • Keller Williams Realty - Cherry Hill

"My job is to find and attract mastery-based agents to the office, protect the culture, and make sure everyone is happy! "







