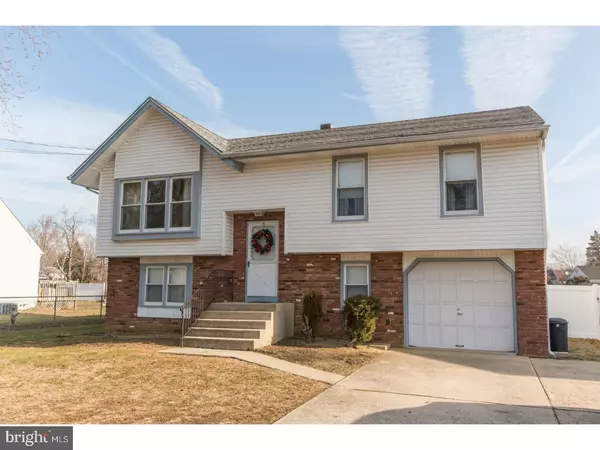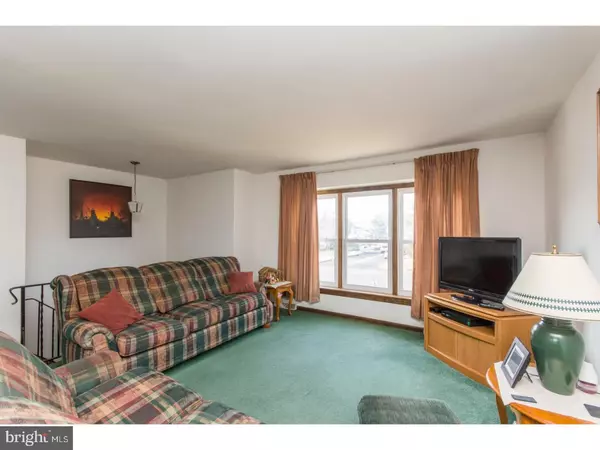$95,000
$99,900
4.9%For more information regarding the value of a property, please contact us for a free consultation.
3 Beds
1 Bath
820 SqFt
SOLD DATE : 03/30/2018
Key Details
Sold Price $95,000
Property Type Single Family Home
Sub Type Detached
Listing Status Sold
Purchase Type For Sale
Square Footage 820 sqft
Price per Sqft $115
Subdivision Clementona
MLS Listing ID 1004315535
Sold Date 03/30/18
Style Ranch/Rambler,Raised Ranch/Rambler
Bedrooms 3
Full Baths 1
HOA Y/N N
Abv Grd Liv Area 820
Originating Board TREND
Year Built 1979
Annual Tax Amount $6,552
Tax Year 2017
Lot Size 0.258 Acres
Acres 0.26
Lot Dimensions 75X150
Property Description
Here is your opportunity to own in this nice, established community! This 3 bedroom, 1 bath raised rancher offers plenty of room to live, play, and grow. Situated on .26 acres, this well maintained home has so much flexibility and potential. The upper level encompasses the main living space of the home including the spacious living room with large picture window, the eat-in kitchen with dark wood cabinets and tile backsplash, and the adjoining dining room with sliding glass door that leads to the elevated deck overlooking the fenced-in back yard which is perfect for relaxation, entertainment and play. Rounding out the upper level are 3 generously sized bedrooms and an updated full bath with tile flooring and tile tub surround. Downstairs, the unfinished lower level offers you a blank canvas to expand your living space to suit your needs. The attached garage gives you the opportunity for additional storage, while the expanded, double driveway offers the convenience of ample off-street parking. The current owner has made several updates over the years including: hot water heater (2017), roof (2011), 6ft white vinyl privacy fencing(2009), furnace(2002), washer (2017)/dryer (2013), windows and siding (2001). With all the big projects done for you, plus a one year home warranty provided for your peace of mind, you can focus on the cosmetic touches to make this house your dream home! Home is in good condition, but is being sold as-is and is priced accordingly. Seller will provide CO and termite certification. Photos coming soon.
Location
State NJ
County Camden
Area Gloucester Twp (20415)
Zoning RESID
Rooms
Other Rooms Living Room, Dining Room, Primary Bedroom, Bedroom 2, Kitchen, Bedroom 1, Attic
Basement Full, Unfinished, Outside Entrance
Interior
Interior Features Kitchen - Eat-In
Hot Water Natural Gas
Heating Gas, Forced Air
Cooling Central A/C
Flooring Fully Carpeted, Vinyl
Fireplace N
Heat Source Natural Gas
Laundry Lower Floor
Exterior
Exterior Feature Deck(s)
Garage Spaces 4.0
Fence Other
Waterfront N
Water Access N
Roof Type Shingle
Accessibility None
Porch Deck(s)
Parking Type Driveway, Attached Garage
Attached Garage 1
Total Parking Spaces 4
Garage Y
Building
Sewer Public Sewer
Water Public
Architectural Style Ranch/Rambler, Raised Ranch/Rambler
Additional Building Above Grade
New Construction N
Schools
School District Black Horse Pike Regional Schools
Others
Senior Community No
Tax ID 15-16301-00008
Ownership Fee Simple
Read Less Info
Want to know what your home might be worth? Contact us for a FREE valuation!

Our team is ready to help you sell your home for the highest possible price ASAP

Bought with Antonina H Batten • Keller Williams Realty - Cherry Hill

"My job is to find and attract mastery-based agents to the office, protect the culture, and make sure everyone is happy! "







