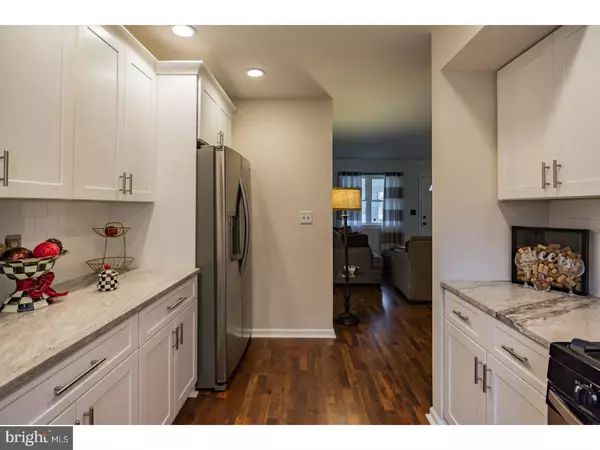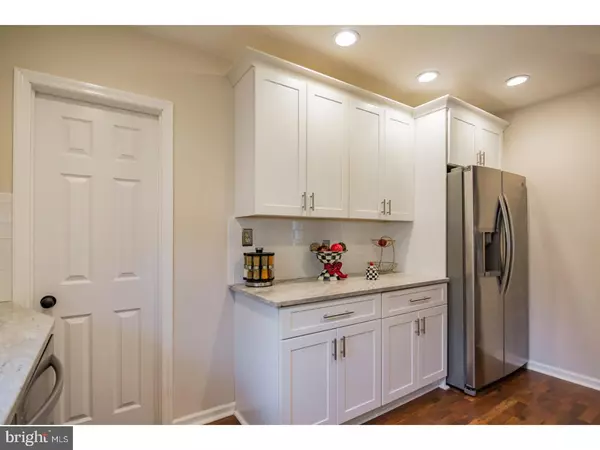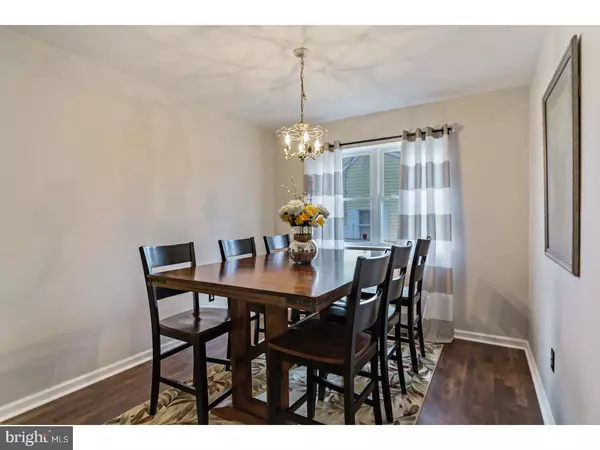$180,412
$184,900
2.4%For more information regarding the value of a property, please contact us for a free consultation.
2 Beds
2 Baths
1,036 SqFt
SOLD DATE : 03/30/2018
Key Details
Sold Price $180,412
Property Type Single Family Home
Sub Type Detached
Listing Status Sold
Purchase Type For Sale
Square Footage 1,036 sqft
Price per Sqft $174
Subdivision Whitman Square
MLS Listing ID 1005882785
Sold Date 03/30/18
Style Ranch/Rambler
Bedrooms 2
Full Baths 2
HOA Y/N N
Abv Grd Liv Area 1,036
Originating Board TREND
Year Built 1978
Annual Tax Amount $5,709
Tax Year 2017
Lot Size 9,975 Sqft
Acres 0.23
Lot Dimensions 75X133
Property Description
Welcome to 301 Whitman Drive. As you enter through the lovely enclosed glass sun porch, you are greeted by an open floor plan. This recently renovated custom built 2 bedroom ranch home is one of the prettiest in Washington Township's desirable Whitman Square community. Most of the upgrades have been done for you, including the installation of beautiful scratch resistant wood laminate flooring, newer air conditioning system, a 2017 roof with transferable warranty, updated bathrooms and last, but certainly not least, the installation of a brand new kitchen that is sure to give "HGTV" a run for its money. Complete with white cabinetry, and yes, there are soft close drawers, granite counter tops and a stainless steel appliance package, the only thing left to do is start cooking! Off the kitchen is a nice sized pantry. Lots of potential in the unfinished basement with 9' ceilings?.you could double the overall square footage of this property! The master bedroom is complete with an en suite and a large closet for your wardrobe. A shed on the property offers a place to store all of your yard tools, not to mention all of your pool lounging paraphernalia for your seasonal short walks to the nearby Whitman Swim Club. Oh, and there is an alarm system already in place. Make your appointment today!
Location
State NJ
County Gloucester
Area Washington Twp (20818)
Zoning PR1
Rooms
Other Rooms Living Room, Dining Room, Primary Bedroom, Kitchen, Bedroom 1, Other
Basement Full, Unfinished
Interior
Interior Features Butlers Pantry, Ceiling Fan(s), Stall Shower, Kitchen - Eat-In
Hot Water Electric
Heating Gas, Forced Air
Cooling Central A/C
Flooring Fully Carpeted
Fireplace N
Heat Source Natural Gas
Laundry Main Floor
Exterior
Garage Spaces 4.0
Waterfront N
Water Access N
Roof Type Shingle
Accessibility None
Attached Garage 2
Total Parking Spaces 4
Garage Y
Building
Lot Description Front Yard, Rear Yard, SideYard(s)
Story 1
Sewer Public Sewer
Water Public
Architectural Style Ranch/Rambler
Level or Stories 1
Additional Building Above Grade, Shed
New Construction N
Others
Senior Community No
Tax ID 18-00232-00015
Ownership Fee Simple
Read Less Info
Want to know what your home might be worth? Contact us for a FREE valuation!

Our team is ready to help you sell your home for the highest possible price ASAP

Bought with Frank Grisolia • RE/MAX Preferred - Mullica Hill

"My job is to find and attract mastery-based agents to the office, protect the culture, and make sure everyone is happy! "







