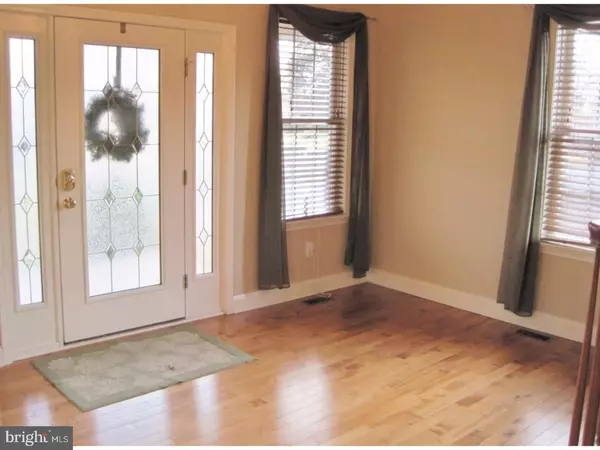$320,000
$325,000
1.5%For more information regarding the value of a property, please contact us for a free consultation.
3 Beds
3 Baths
2,802 SqFt
SOLD DATE : 03/30/2018
Key Details
Sold Price $320,000
Property Type Single Family Home
Sub Type Detached
Listing Status Sold
Purchase Type For Sale
Square Footage 2,802 sqft
Price per Sqft $114
Subdivision None Available
MLS Listing ID 1004269337
Sold Date 03/30/18
Style Colonial
Bedrooms 3
Full Baths 2
Half Baths 1
HOA Y/N N
Abv Grd Liv Area 2,802
Originating Board TREND
Year Built 1920
Annual Tax Amount $7,597
Tax Year 2017
Lot Size 0.344 Acres
Acres 0.34
Lot Dimensions 100X150
Property Description
Wow! This 3 story home has so much character! Completely renovated 13 yrs ago and still retains its original charm. A generous foyer welcomes you into an open floor plan. Birch hardwood floors t/o Foyer,LR,DR and Kit. Living room with Gas FP and mounted Flat Screen. Spacious Dining Area can accommodate 14 guests for dinner! Kitchen boasts 42" Cherry cabinets, Wine fridge and SS appliance Pkg w Gas convection oven and glass stovetop for easy cleaning. Advantium microwave/oven combo makes cooking a breeze! Tiled hall extends into MultiPurpose Room and leads to back deck with optional hot tub. 2nd Floor Master BR with WIC and full bath with over sized walk in tiled shower with dual shower heads. 2nd BR has built in shelving. 3rd floor sanctuary could be converted to 4th BR. Also offers storage attic. Partially finished bsmt with side entrance offers more storage and a cedar closet with secret storage area. 200 Amp electric w 2 sub panels. Wired for outdoor generator. 2 1/2 car detached garage with workshop is heated and insulated.Wired and piped for Air Compressor and Gas line. 50 amp electric sub panel. 2 bays with auto openers. Full attic in garage. 5 zone sprinkler system with smart controller. Gutter Guards on house. Separate well (and working rain barrel) for landscaping.This home was originally built in 1920s and then moved to this location in the 1950s. Complete renovation 13 years ago included full dimension 2' x 4' Wood Framing. Too many upgrades and amenities to mention here!! Ready for immediate occupancy. Schedule your showing today!
Location
State NJ
County Atlantic
Area Hammonton Town (20113)
Zoning R-2
Rooms
Other Rooms Living Room, Dining Room, Primary Bedroom, Bedroom 2, Kitchen, Family Room, Bedroom 1, Laundry, Other
Basement Full
Interior
Interior Features Primary Bath(s), Kitchen - Island, Sprinkler System, Stall Shower, Kitchen - Eat-In
Hot Water Natural Gas
Heating Gas, Forced Air, Zoned
Cooling Central A/C
Flooring Wood, Fully Carpeted, Tile/Brick
Fireplaces Number 1
Equipment Built-In Range, Dishwasher, Disposal, Built-In Microwave
Fireplace Y
Appliance Built-In Range, Dishwasher, Disposal, Built-In Microwave
Heat Source Natural Gas
Laundry Main Floor
Exterior
Exterior Feature Deck(s), Porch(es)
Garage Garage Door Opener, Oversized
Garage Spaces 5.0
Utilities Available Cable TV
Waterfront N
Water Access N
Accessibility None
Porch Deck(s), Porch(es)
Parking Type Driveway, Detached Garage, Other
Total Parking Spaces 5
Garage Y
Building
Story 3+
Sewer Public Sewer
Water Public
Architectural Style Colonial
Level or Stories 3+
Additional Building Above Grade
Structure Type Cathedral Ceilings
New Construction N
Schools
School District Hammonton Town Schools
Others
Senior Community No
Tax ID 13-02005-00005
Ownership Fee Simple
Acceptable Financing Conventional, VA, FHA 203(b)
Listing Terms Conventional, VA, FHA 203(b)
Financing Conventional,VA,FHA 203(b)
Read Less Info
Want to know what your home might be worth? Contact us for a FREE valuation!

Our team is ready to help you sell your home for the highest possible price ASAP

Bought with Gogol B Kalatschinow • Tesla Realty Group LLC

"My job is to find and attract mastery-based agents to the office, protect the culture, and make sure everyone is happy! "







