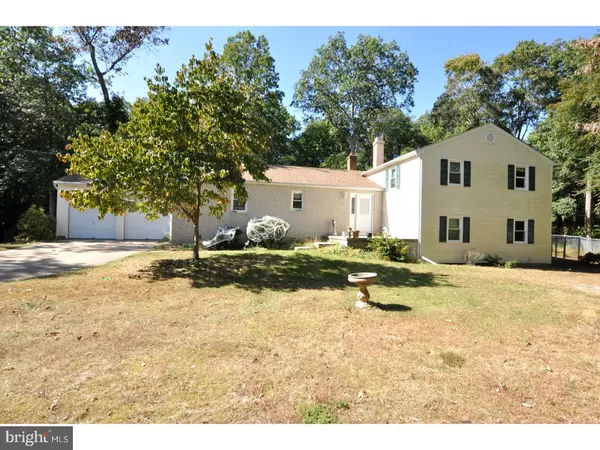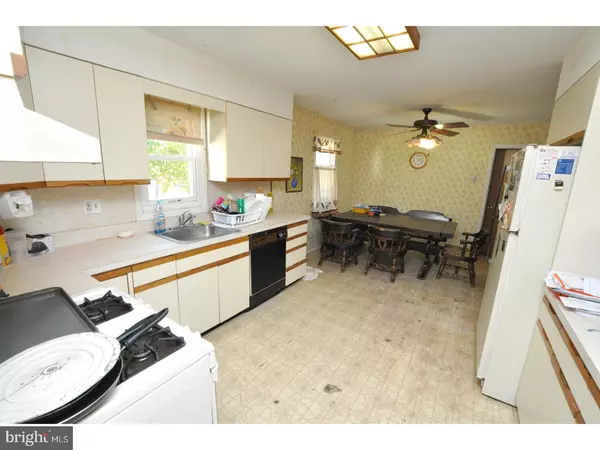$283,000
$275,000
2.9%For more information regarding the value of a property, please contact us for a free consultation.
5 Beds
3 Baths
2,928 SqFt
SOLD DATE : 03/30/2018
Key Details
Sold Price $283,000
Property Type Single Family Home
Sub Type Detached
Listing Status Sold
Purchase Type For Sale
Square Footage 2,928 sqft
Price per Sqft $96
Subdivision Irick Woods
MLS Listing ID 1001210231
Sold Date 03/30/18
Style Contemporary
Bedrooms 5
Full Baths 3
HOA Y/N N
Abv Grd Liv Area 2,928
Originating Board TREND
Year Built 1970
Annual Tax Amount $7,423
Tax Year 2017
Lot Size 1.200 Acres
Acres 1.2
Lot Dimensions 100X400
Property Description
Welcome to Irick woods located on a cul-de-sac with a stream running through the back and a walking path surrounded by trees. This contempoarary split has a fireplace between the dining and living room with visuals from both sides as well as an additional fireplace in the lower level family room. The main level features a living room and dinning room with fireplace, eat-in kitchen, and laundry. The lower level features a family room with fire place, a full bath, and two bedrooms.The upper level features a full bath and three bedrooms. Property being sold as-is. Certifications and loan requirements for repairs are the responsibility of the buyer.
Location
State NJ
County Burlington
Area Westampton Twp (20337)
Zoning R-1
Direction Southeast
Rooms
Other Rooms Living Room, Dining Room, Primary Bedroom, Bedroom 2, Bedroom 3, Kitchen, Family Room, Bedroom 1, Laundry, Attic
Basement Full
Interior
Interior Features Ceiling Fan(s), Kitchen - Eat-In
Hot Water Natural Gas
Heating Gas, Forced Air
Cooling Central A/C
Flooring Wood, Fully Carpeted
Fireplaces Number 2
Fireplaces Type Brick
Fireplace Y
Heat Source Natural Gas
Laundry Main Floor
Exterior
Exterior Feature Deck(s)
Garage Spaces 5.0
Fence Other
Utilities Available Cable TV
Waterfront N
Roof Type Pitched,Shingle
Accessibility None
Porch Deck(s)
Parking Type Driveway, Attached Garage
Attached Garage 2
Total Parking Spaces 5
Garage Y
Building
Lot Description Cul-de-sac, Front Yard, Rear Yard, SideYard(s)
Story 2
Foundation Concrete Perimeter
Sewer Public Sewer
Water Well
Architectural Style Contemporary
Level or Stories 2
Additional Building Above Grade
Structure Type 9'+ Ceilings
New Construction N
Schools
Elementary Schools Holly Hills
Middle Schools Westampton
School District Westampton Township Public Schools
Others
Senior Community No
Tax ID 37-00404-00008
Ownership Fee Simple
Read Less Info
Want to know what your home might be worth? Contact us for a FREE valuation!

Our team is ready to help you sell your home for the highest possible price ASAP

Bought with Claudine Korsorku • Weichert Realtors-Burlington

"My job is to find and attract mastery-based agents to the office, protect the culture, and make sure everyone is happy! "







