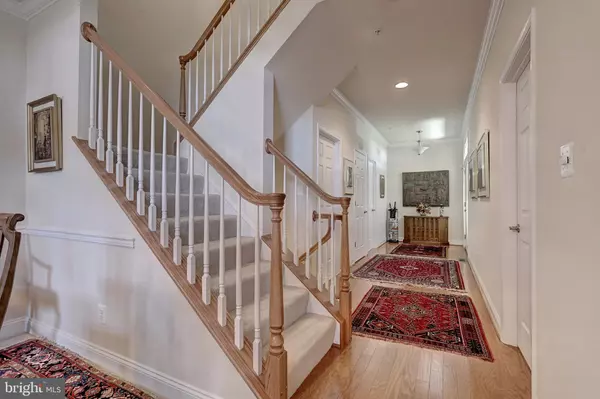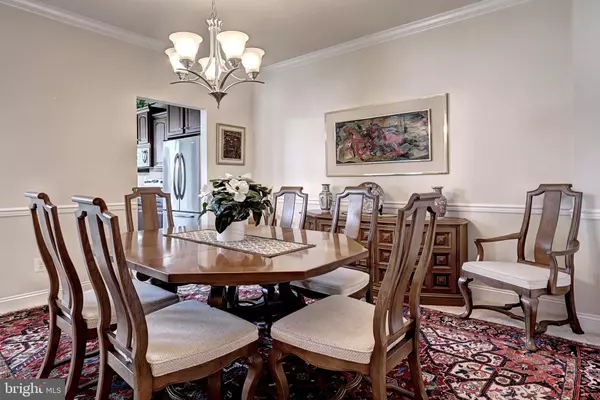$291,200
$298,900
2.6%For more information regarding the value of a property, please contact us for a free consultation.
3 Beds
4 Baths
3,894 SqFt
SOLD DATE : 03/28/2018
Key Details
Sold Price $291,200
Property Type Single Family Home
Sub Type Twin/Semi-Detached
Listing Status Sold
Purchase Type For Sale
Square Footage 3,894 sqft
Price per Sqft $74
Subdivision Regents Glen
MLS Listing ID 1000001490
Sold Date 03/28/18
Style Unit/Flat
Bedrooms 3
Full Baths 3
Half Baths 1
HOA Fees $236/qua
HOA Y/N Y
Abv Grd Liv Area 2,620
Originating Board BRIGHT
Year Built 2007
Annual Tax Amount $9,951
Tax Year 2017
Property Description
Fantastic one floor living in this beautifully maintained home located in the gated community of Regents Glen. Upgraded features throughout. Gleaming hardwood floors, lst floor master suite, formal dining room, family room with vaulted ceiling, gas fireplace-spacious kitchen with stainless steel appliances, granite countertops, dining area with vaulted ceiling, laundry with tub and cabinets,2nd floor loft overlooking family room, 2 bedrooms and adjoining bath. Lower level family room, large wet bar, office, full bath. Stamped concrete patio and large composite deck with railing. All you could want and more!
Location
State PA
County York
Area Spring Garden Twp (15248)
Zoning RESIDENTIAL
Rooms
Other Rooms Dining Room, Primary Bedroom, Bedroom 2, Bedroom 3, Kitchen, Family Room, Foyer, Study, Laundry, Loft, Utility Room
Basement Daylight, Full, Fully Finished, Outside Entrance, Walkout Level
Main Level Bedrooms 1
Interior
Interior Features Dining Area, Family Room Off Kitchen, Kitchen - Eat-In, Kitchen - Table Space, Floor Plan - Open, Ceiling Fan(s), Stall Shower, Wet/Dry Bar, Window Treatments, Carpet, Wood Floors, Built-Ins, Chair Railings, Crown Moldings, Recessed Lighting, Entry Level Bedroom, Upgraded Countertops, Primary Bath(s), Formal/Separate Dining Room
Hot Water Natural Gas
Heating Forced Air
Cooling Central A/C
Flooring Carpet, Ceramic Tile, Hardwood, Tile/Brick
Fireplaces Number 1
Fireplaces Type Marble, Fireplace - Glass Doors, Gas/Propane
Equipment Dishwasher, Disposal, Dryer, Microwave, Oven/Range - Gas, Range Hood, Refrigerator, Washer, Water Heater, Stainless Steel Appliances
Fireplace Y
Window Features Insulated
Appliance Dishwasher, Disposal, Dryer, Microwave, Oven/Range - Gas, Range Hood, Refrigerator, Washer, Water Heater, Stainless Steel Appliances
Heat Source Natural Gas
Exterior
Exterior Feature Deck(s), Porch(es), Patio(s)
Amenities Available Bike Trail, Golf Course, Golf Course Membership Available
Water Access N
View Golf Course
Roof Type Asphalt
Street Surface Black Top
Accessibility Level Entry - Main
Porch Deck(s), Porch(es), Patio(s)
Road Frontage Boro/Township
Garage N
Building
Story 2
Sewer Public Sewer
Water Public
Architectural Style Unit/Flat
Level or Stories 2
Additional Building Above Grade, Below Grade
New Construction N
Schools
School District York Suburban
Others
HOA Fee Include Lawn Maintenance,Snow Removal
Senior Community No
Tax ID 48-000-34-0082-A0-C0005
Ownership Condominium
Security Features Security Gate,Security System,Smoke Detector
Acceptable Financing Cash, Conventional
Horse Property N
Listing Terms Cash, Conventional
Financing Cash,Conventional
Special Listing Condition Standard
Read Less Info
Want to know what your home might be worth? Contact us for a FREE valuation!

Our team is ready to help you sell your home for the highest possible price ASAP

Bought with Jonathan L Bausman • Berkshire Hathaway HomeServices Homesale Realty
"My job is to find and attract mastery-based agents to the office, protect the culture, and make sure everyone is happy! "







