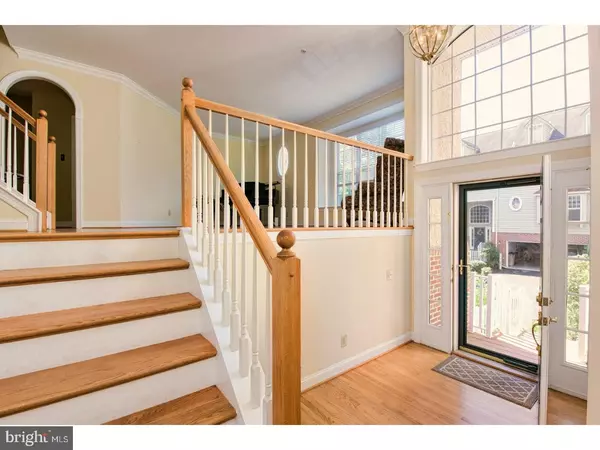$415,000
$425,000
2.4%For more information regarding the value of a property, please contact us for a free consultation.
3 Beds
4 Baths
3,340 SqFt
SOLD DATE : 03/23/2018
Key Details
Sold Price $415,000
Property Type Townhouse
Sub Type Interior Row/Townhouse
Listing Status Sold
Purchase Type For Sale
Square Footage 3,340 sqft
Price per Sqft $124
Subdivision Tanglewood
MLS Listing ID 1004109053
Sold Date 03/23/18
Style Colonial,Traditional
Bedrooms 3
Full Baths 3
Half Baths 1
HOA Fees $300/mo
HOA Y/N N
Abv Grd Liv Area 3,340
Originating Board TREND
Year Built 2002
Annual Tax Amount $6,670
Tax Year 2018
Lot Size 1,307 Sqft
Acres 0.03
Property Description
Live luxuriously & carefree without the worry of exterior maintenance in an exclusive, intimate enclave of 6 residences in desirable Newtown Square. This impeccably-designed 3 bedroom 3.5 bath townhome boasts 2 roomy stories of living space plus a finished basement with a separate entrance. Airy 9' ceilings, rich hardwood floors, upgraded moldings & high-end modern finishes adorn the ambience, and rival the finest single-family homes. For those who love to entertain, the fabulous flow will win your heart. The beautiful gourmet kitchen with all the bells & whistles, including a kitchen island with granite countertops, spills into the large open family room ? so you can connect with guests & family while you cook then relax & converse around the gas fireplace. When weather permits, bring the party outside to the oversized deck via a seamless transition through the family room's sliding glass doors. The upstairs sleeping level presents an elegant master suite with a sitting area for reading. Indulge in the beauty of the private master bath offering a corner Jacuzzi tub for bathing, a separate shower & a double sink vanity for freshening up. A nice-size walk-in closet awaits your apparel, shoes & accessories. You'll also find an additional 2 bedrooms & a hall bath with linen closet on the 2nd floor. The finished walk-out basement provides versatile space with a laundry area, storage room, and convenience to the 2-car attached garage which has a large, separate storage space. Central air conditioning & gas heat keep the climate comfortable. Low monthly charges include exterior maintenance, lawn maintenance, snow & trash removal for the hassle-free lifestyle you desire. The location is truly superior, walkable to upscale stores & restaurants, including one of the Main Line's hottest culinary destinations, FirePoint Grill! Also within .5 miles are desirable stores and restaurants in the new Ellis Preserve shopping center, including Mod Pizza, Zoe's Kitchen, Chipotle, First Watch for breakfast & lunch & the new Hilton Garden Inn Hotel and an expanded Wine & Spirits store with a premium wine section. Many other shops & restaurants on West Chester Pike are walkable and minutes away as well.
Location
State PA
County Delaware
Area Newtown Twp (10430)
Zoning RES
Rooms
Other Rooms Living Room, Dining Room, Primary Bedroom, Bedroom 2, Kitchen, Family Room, Bedroom 1, Laundry
Basement Full, Outside Entrance, Fully Finished
Interior
Interior Features Primary Bath(s), Kitchen - Island, Dining Area
Hot Water Natural Gas
Heating Gas, Forced Air
Cooling Central A/C
Flooring Wood, Fully Carpeted, Tile/Brick
Fireplaces Number 1
Fireplace Y
Window Features Bay/Bow
Heat Source Natural Gas
Laundry Basement
Exterior
Exterior Feature Deck(s)
Parking Features Inside Access
Garage Spaces 4.0
Utilities Available Cable TV
Water Access N
Roof Type Pitched,Shingle
Accessibility None
Porch Deck(s)
Attached Garage 2
Total Parking Spaces 4
Garage Y
Building
Story 2
Sewer Public Sewer
Water Public
Architectural Style Colonial, Traditional
Level or Stories 2
Additional Building Above Grade
Structure Type Cathedral Ceilings,9'+ Ceilings
New Construction N
Schools
School District Marple Newtown
Others
HOA Fee Include Common Area Maintenance,Ext Bldg Maint,Lawn Maintenance,Snow Removal,Trash
Senior Community No
Tax ID 30-00-02526-60
Ownership Fee Simple
Read Less Info
Want to know what your home might be worth? Contact us for a FREE valuation!

Our team is ready to help you sell your home for the highest possible price ASAP

Bought with Sang-Mook Ha • Hanco Real Estate LLC

"My job is to find and attract mastery-based agents to the office, protect the culture, and make sure everyone is happy! "







