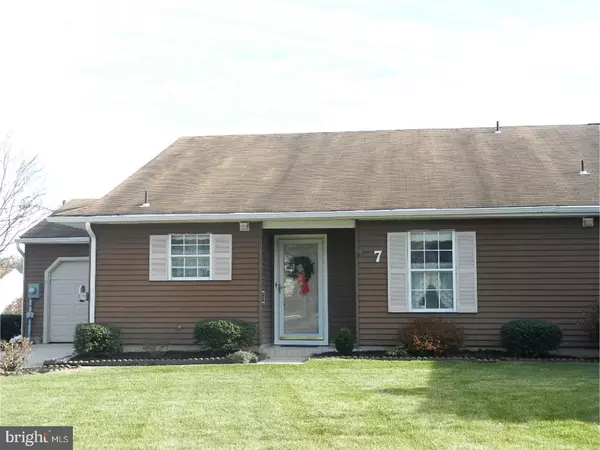$180,000
$184,500
2.4%For more information regarding the value of a property, please contact us for a free consultation.
2 Beds
2 Baths
1,326 SqFt
SOLD DATE : 03/23/2018
Key Details
Sold Price $180,000
Property Type Townhouse
Sub Type End of Row/Townhouse
Listing Status Sold
Purchase Type For Sale
Square Footage 1,326 sqft
Price per Sqft $135
Subdivision Holiday Village
MLS Listing ID 1004295567
Sold Date 03/23/18
Style Carriage House
Bedrooms 2
Full Baths 2
HOA Fees $112/mo
HOA Y/N Y
Abv Grd Liv Area 1,326
Originating Board TREND
Year Built 1984
Annual Tax Amount $3,876
Tax Year 2017
Lot Size 6,534 Sqft
Acres 0.15
Lot Dimensions 65X99
Property Description
BEST Value in Holiday Village. Carriage Style End Unit YARDLEY Model.Open floorplan with no steps and natural light. Privacy screened Deck with Electric awning and lake view. Landscaping and full sprinkler system. Sunroom with solar shades and sliding glass doors to the deck. Extra long,Attached 1 car garage is a tinkerer's dream, built in work bench, shelves, extra storage cabinets, 2 oversized cedar closets, loft for extra storage and still room for the car. Unique to this property is the 2 car driveway and an inviting kitchen door. Kitchen has gas cooking and includes all appliances.Just installed wall to wall carpet and freshly painted throughout.Electric updated with new switches and plugs. Roof 10 years old. Heater and AC are 10 years old, H2O heater was replaced in 2012. Security System, Attic Fan, Laundry includes Maytag washer and dryer.Holiday Village is a successful and well managed and maintained community with adequate Reserve Funds. Monthly HOA includes snow removal, lawn care, the Community Center Clubhouse, Guarded Swimming Pool, Fitness Center, Billiard Room, Putting Green, Tennis Courts, Bocce, Horseshoes, Shuffleboard, Bingo, Walking trails, ponds and streams. Social Committee, Trip Committee, Singles Committee. get involved as much or as little as you like. Convenient to the Grocery Store and shopping center.
Location
State NJ
County Burlington
Area Mount Laurel Twp (20324)
Zoning RESD
Rooms
Other Rooms Living Room, Dining Room, Primary Bedroom, Kitchen, Family Room, Bedroom 1, Laundry, Other, Attic
Interior
Interior Features Primary Bath(s), Ceiling Fan(s), Attic/House Fan, Stall Shower, Kitchen - Eat-In
Hot Water Natural Gas
Heating Gas, Forced Air
Cooling Central A/C
Flooring Fully Carpeted
Equipment Built-In Range, Oven - Self Cleaning, Dishwasher, Refrigerator, Disposal
Fireplace N
Appliance Built-In Range, Oven - Self Cleaning, Dishwasher, Refrigerator, Disposal
Heat Source Natural Gas
Laundry Main Floor
Exterior
Exterior Feature Deck(s), Porch(es)
Garage Garage Door Opener, Oversized
Garage Spaces 3.0
Utilities Available Cable TV
Amenities Available Swimming Pool, Tennis Courts, Club House, Golf Course
Waterfront Y
View Y/N Y
View Water
Roof Type Shingle
Accessibility None
Porch Deck(s), Porch(es)
Parking Type Driveway, Attached Garage, Other
Attached Garage 1
Total Parking Spaces 3
Garage Y
Building
Lot Description Corner, Front Yard, Rear Yard, SideYard(s)
Story 1
Foundation Slab
Sewer Public Sewer
Water Public
Architectural Style Carriage House
Level or Stories 1
Additional Building Above Grade
New Construction N
Schools
School District Mount Laurel Township Public Schools
Others
HOA Fee Include Pool(s),Common Area Maintenance,Lawn Maintenance,Snow Removal,Trash,All Ground Fee,Management
Senior Community Yes
Tax ID 24-01510-00007
Ownership Fee Simple
Security Features Security System
Acceptable Financing Conventional, VA, FHA 203(k), FHA 203(b), USDA
Listing Terms Conventional, VA, FHA 203(k), FHA 203(b), USDA
Financing Conventional,VA,FHA 203(k),FHA 203(b),USDA
Read Less Info
Want to know what your home might be worth? Contact us for a FREE valuation!

Our team is ready to help you sell your home for the highest possible price ASAP

Bought with Ivy M Cabrera • Keller Williams Realty - Medford

"My job is to find and attract mastery-based agents to the office, protect the culture, and make sure everyone is happy! "







