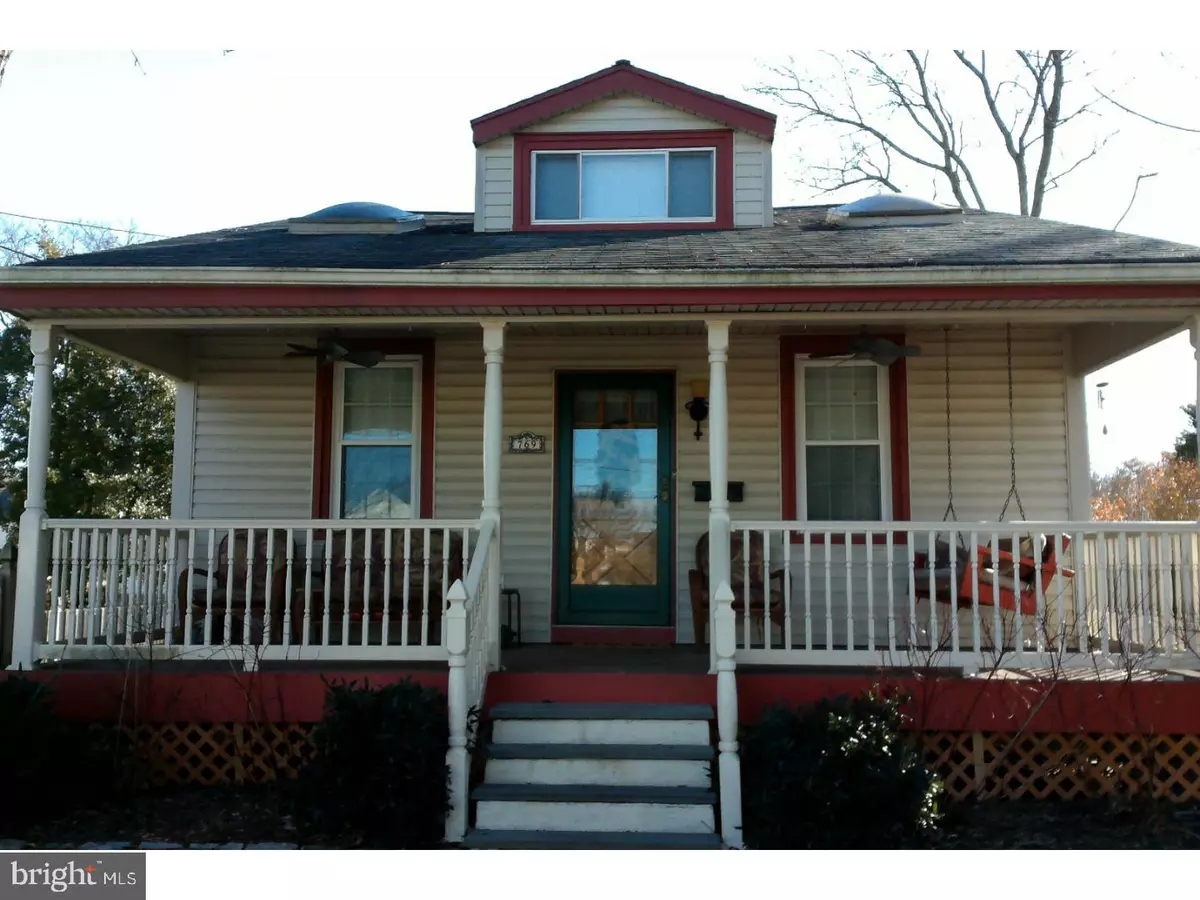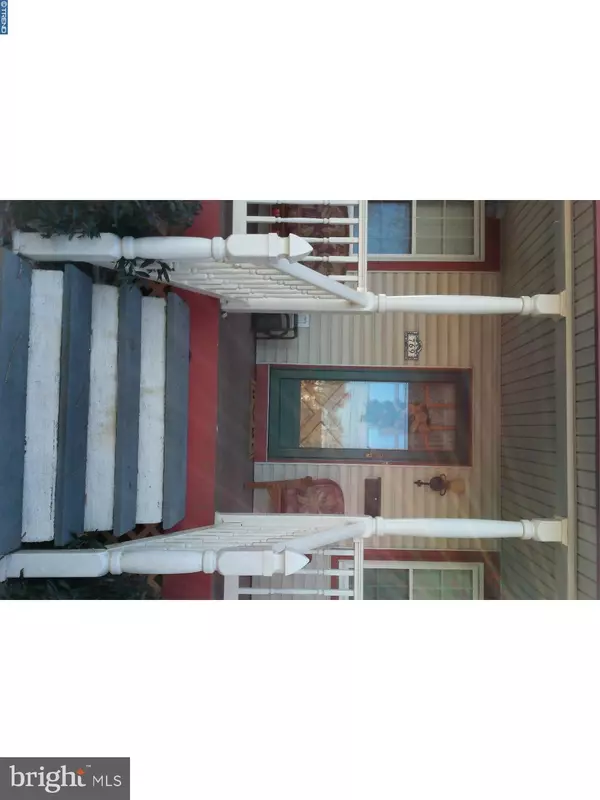$259,900
$259,900
For more information regarding the value of a property, please contact us for a free consultation.
3 Beds
2 Baths
1,176 SqFt
SOLD DATE : 03/23/2018
Key Details
Sold Price $259,900
Property Type Single Family Home
Sub Type Detached
Listing Status Sold
Purchase Type For Sale
Square Footage 1,176 sqft
Price per Sqft $221
Subdivision Ardsley
MLS Listing ID 1004937223
Sold Date 03/23/18
Style Cape Cod
Bedrooms 3
Full Baths 2
HOA Y/N N
Abv Grd Liv Area 1,176
Originating Board TREND
Year Built 1920
Annual Tax Amount $4,112
Tax Year 2018
Lot Size 7,200 Sqft
Acres 0.17
Lot Dimensions 60
Property Description
Beautifully Maintained 3 Bedroom 2 Bath Single Located in the Heart of Ardsley Features a Welcoming Covered Front Porch with Entrance to Living Room with Electric Fireplace, Wainscoting, Built-Ins, WW Carpeting and Skylights to Provide Natural Light! The Open Concept Floor Plan of the Kitchen/Dining Area Gives a Great Feel to the Main Floor and is Accessible to the Side Mini-Mudd/Coat Room with Exit to the Driveway which provides Off Street Parking for 2 Vehicles. The Updated Kitchen Features Granite Counter Tops, Subway Tile Back-splash, Gas Cooking, DW, and Ceiling Fan. Hallway to the Main Floor 3 Piece Full Ceramic Bath and Two Generous Sized Bedrooms Featuring WW Carpeting. The Second Floor Features a Spacious Bedroom with Adjoining Office Space and a Full Bath with Stall Shower. The Basement Features a Finished Family/Rec Room Area with Electric Fireplace, and, a Separate Laundry/Mechanical/Storage Area with Walk-Out Bilko Door to the Rear Fully Fenced Yard Featuring a Patio Perfect for Relaxing, Entertaining and Cooking Out, Plenty of Ground for Playing/Gardening and a Huge Storage Shed for Your Outdoor Equipment, Furnishings, etc. Other Upgrades Include Weil-McLain Gas Heat and 100 Amp Newer Electric Service. You will Like the Layout of this Home both Inside and Out. Walking Distance to Public Transportation and Trains to Center City. Come Visit Us, Make Your Appointment Today!
Location
State PA
County Montgomery
Area Abington Twp (10630)
Zoning H
Rooms
Other Rooms Living Room, Dining Room, Primary Bedroom, Bedroom 2, Kitchen, Family Room, Bedroom 1, Laundry
Basement Full, Outside Entrance
Interior
Interior Features Primary Bath(s), Skylight(s), Ceiling Fan(s), Stall Shower, Kitchen - Eat-In
Hot Water Electric
Heating Gas, Hot Water
Cooling Wall Unit
Flooring Fully Carpeted, Vinyl
Fireplaces Number 1
Equipment Dishwasher
Fireplace Y
Window Features Replacement
Appliance Dishwasher
Heat Source Natural Gas
Laundry Basement
Exterior
Exterior Feature Patio(s), Porch(es)
Garage Spaces 3.0
Fence Other
Water Access N
Roof Type Shingle
Accessibility None
Porch Patio(s), Porch(es)
Total Parking Spaces 3
Garage N
Building
Lot Description Level, Front Yard, Rear Yard, SideYard(s)
Story 1
Sewer Public Sewer
Water Public
Architectural Style Cape Cod
Level or Stories 1
Additional Building Above Grade, Shed
New Construction N
Schools
School District Abington
Others
Senior Community No
Tax ID 30-00-44436-003
Ownership Fee Simple
Acceptable Financing Conventional, VA, FHA 203(b)
Listing Terms Conventional, VA, FHA 203(b)
Financing Conventional,VA,FHA 203(b)
Read Less Info
Want to know what your home might be worth? Contact us for a FREE valuation!

Our team is ready to help you sell your home for the highest possible price ASAP

Bought with Shaun K Paone • Keller Williams Real Estate-Blue Bell

"My job is to find and attract mastery-based agents to the office, protect the culture, and make sure everyone is happy! "







