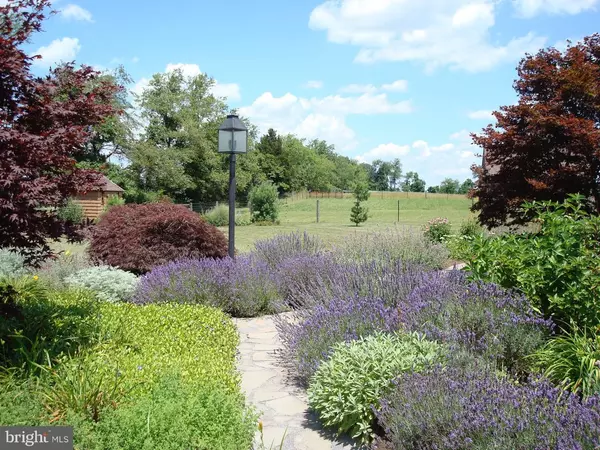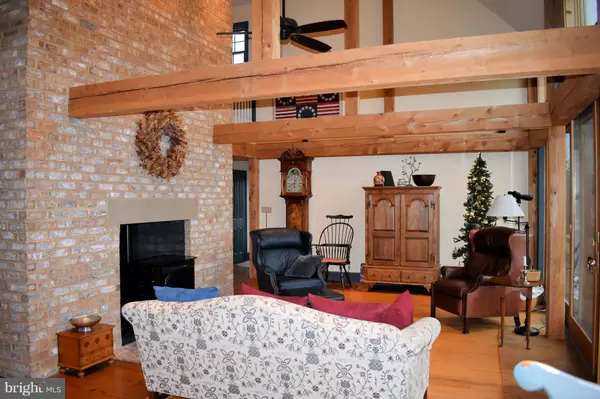$535,000
$595,000
10.1%For more information regarding the value of a property, please contact us for a free consultation.
2 Beds
2 Baths
2,248 SqFt
SOLD DATE : 03/21/2018
Key Details
Sold Price $535,000
Property Type Single Family Home
Sub Type Detached
Listing Status Sold
Purchase Type For Sale
Square Footage 2,248 sqft
Price per Sqft $237
Subdivision None Available
MLS Listing ID 1004367229
Sold Date 03/21/18
Style Salt Box,Loft
Bedrooms 2
Full Baths 1
Half Baths 1
HOA Y/N N
Abv Grd Liv Area 2,248
Originating Board MRIS
Year Built 1999
Annual Tax Amount $3,839
Tax Year 2017
Lot Size 119.260 Acres
Acres 119.26
Property Description
Tucked away with a private entrance and drive you will be amazed at this 119.26 acre property boasting breathtaking views of mountains and valleys, barn and outbuildings, private pond, access to secluded entry to Licking Creek. Livestock stable, approximately 40 wooded acres. 2,200 sq. ft. home featuring vaulted ceilings, private loft areas, state of the art gourmet kitchen. 2 car garage, basement
Location
State PA
County Fulton
Area Thompson Twp (14609)
Zoning A
Rooms
Other Rooms Living Room, Dining Room, Primary Bedroom, Bedroom 2, Kitchen, Den, Foyer, Laundry, Loft
Basement Connecting Stairway, Outside Entrance, Full
Interior
Interior Features Kitchen - Gourmet, Breakfast Area, Combination Kitchen/Dining, Kitchen - Table Space, Kitchen - Eat-In, Built-Ins, Upgraded Countertops, Wood Floors, Floor Plan - Open
Hot Water Electric
Heating Geothermal Heat Pump, Wood Burn Stove
Cooling Geothermal
Fireplaces Number 2
Fireplaces Type Flue for Stove
Equipment Washer/Dryer Hookups Only, Oven/Range - Electric, Cooktop, Oven - Wall, Microwave, Washer, Dryer
Fireplace Y
Appliance Washer/Dryer Hookups Only, Oven/Range - Electric, Cooktop, Oven - Wall, Microwave, Washer, Dryer
Heat Source Electric, Wood
Exterior
Parking Features Garage Door Opener
Garage Spaces 2.0
Water Access N
Accessibility None
Total Parking Spaces 2
Garage Y
Private Pool N
Building
Story 3+
Sewer Septic Exists
Water Well
Architectural Style Salt Box, Loft
Level or Stories 3+
Additional Building Above Grade, Barn/Stable, Barn, Corn Barn, Poultry House, Cattle/Dairy Barn, Storage Barn/Shed, Machine Shed, Loafing Shed
New Construction N
Schools
School District Central Fulton
Others
Senior Community No
Tax ID 9-10-016-00
Ownership Fee Simple
Special Listing Condition Standard
Read Less Info
Want to know what your home might be worth? Contact us for a FREE valuation!

Our team is ready to help you sell your home for the highest possible price ASAP

Bought with Sharon Hoopengardner • Palmer Realty

"My job is to find and attract mastery-based agents to the office, protect the culture, and make sure everyone is happy! "







