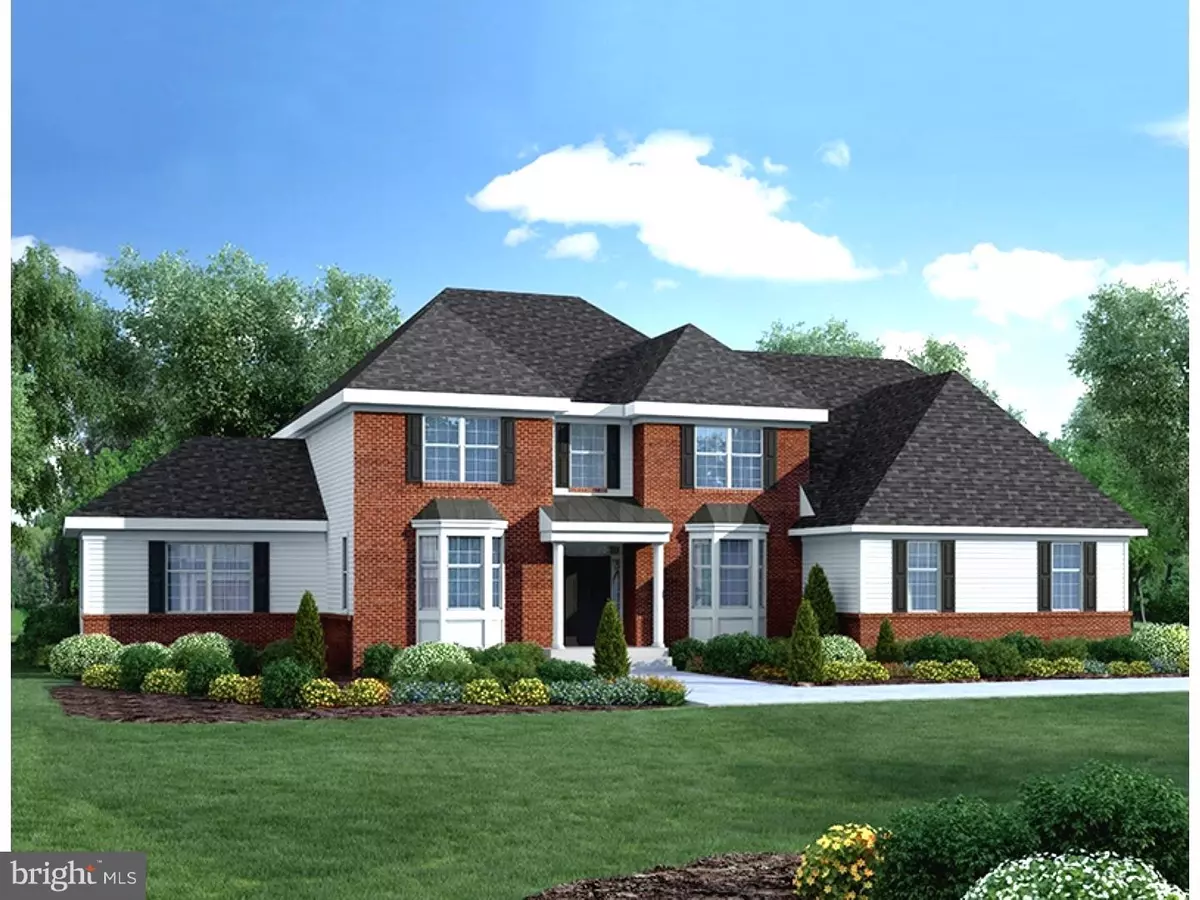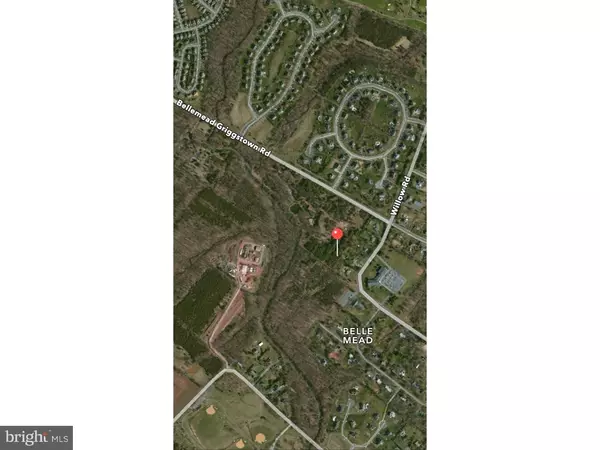$991,836
$943,790
5.1%For more information regarding the value of a property, please contact us for a free consultation.
5 Beds
5 Baths
4,071 SqFt
SOLD DATE : 03/05/2017
Key Details
Sold Price $991,836
Property Type Single Family Home
Sub Type Detached
Listing Status Sold
Purchase Type For Sale
Square Footage 4,071 sqft
Price per Sqft $243
Subdivision None Available
MLS Listing ID 1001800821
Sold Date 03/05/17
Style Colonial
Bedrooms 5
Full Baths 4
Half Baths 1
HOA Fees $1/mo
HOA Y/N Y
Abv Grd Liv Area 4,071
Originating Board TREND
Year Built 2015
Annual Tax Amount $7,260
Tax Year 2016
Lot Size 1.000 Acres
Acres 1.0
Lot Dimensions 207X206X216X206
Property Description
LAST HOME LEFT ON HANDLER CT! List price includes Sutton elevation III (Brick) with optional 5th Bedroom suite & Full Bath attached on First Floor Included in List Price. The dramatic Two-Story Sutton Model Entry leads to a Grand house with multiple floor plan options featuring a Study, Two Story Family Room w Gas FP, Lg Eat-in Kitchen w Center Island, Granite counter tops & SS appliances. Other highlights include: Formal Living Rm & Dining Rm, Kitchen w Center Island and a Breakfast area, private Study, Princess Suite, Jack & Jill Bath and gorgeous Second-floor Overlook. Master Suite features lg Walk in closet/s and is separated from secondary Bedrooms. This open & Versatile floorplan is an excellent design for raising a family or entertaining. Beautiful Cul de Sac location with stunning 8 Custom Homes total. We offer 4 models to chose from, structural and decor options available. Photos are of our furnished upgraded model at another location & not to be relied on to confirm applicable features. Lot Premium not included in List Price.
Location
State NJ
County Somerset
Area Montgomery Twp (21813)
Zoning RESID
Direction East
Rooms
Other Rooms Living Room, Dining Room, Primary Bedroom, Bedroom 2, Bedroom 3, Kitchen, Family Room, Bedroom 1, In-Law/auPair/Suite, Laundry, Other
Basement Full
Interior
Interior Features Kitchen - Island, Butlers Pantry, Dining Area
Hot Water Natural Gas
Heating Gas, Forced Air
Cooling Central A/C
Flooring Wood, Fully Carpeted, Tile/Brick
Fireplaces Number 1
Fireplace Y
Heat Source Natural Gas
Laundry Main Floor
Exterior
Garage Spaces 4.0
Waterfront N
Water Access N
Roof Type Shingle
Accessibility None
Parking Type Driveway
Total Parking Spaces 4
Garage N
Building
Lot Description Cul-de-sac
Story 2
Foundation Concrete Perimeter
Sewer Public Sewer
Water Public
Architectural Style Colonial
Level or Stories 2
Additional Building Above Grade
Structure Type 9'+ Ceilings
New Construction Y
Schools
Elementary Schools Orchard Hill
High Schools Montgomery Township
School District Montgomery Township Public Schools
Others
Pets Allowed Y
HOA Fee Include Common Area Maintenance
Tax ID 13-06001-00008 14
Ownership Fee Simple
Acceptable Financing Conventional
Listing Terms Conventional
Financing Conventional
Pets Description Case by Case Basis
Read Less Info
Want to know what your home might be worth? Contact us for a FREE valuation!

Our team is ready to help you sell your home for the highest possible price ASAP

Bought with Tina L Chen • BHHS Fox & Roach - Hillsboro

"My job is to find and attract mastery-based agents to the office, protect the culture, and make sure everyone is happy! "







