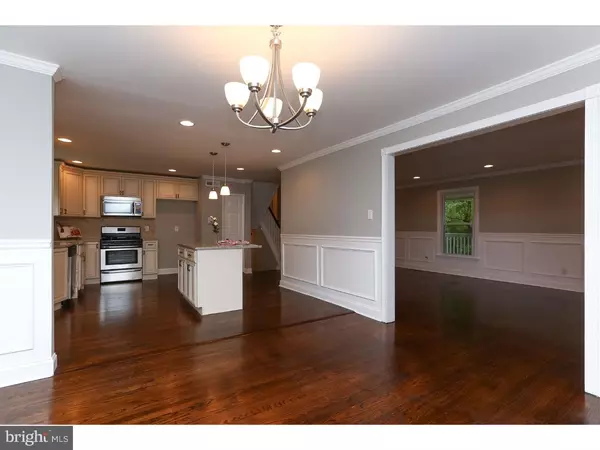$450,000
$429,900
4.7%For more information regarding the value of a property, please contact us for a free consultation.
5 Beds
3 Baths
2,900 SqFt
SOLD DATE : 07/22/2015
Key Details
Sold Price $450,000
Property Type Single Family Home
Sub Type Detached
Listing Status Sold
Purchase Type For Sale
Square Footage 2,900 sqft
Price per Sqft $155
Subdivision Dresher
MLS Listing ID 1003467259
Sold Date 07/22/15
Style Colonial,Split Level
Bedrooms 5
Full Baths 2
Half Baths 1
HOA Y/N N
Abv Grd Liv Area 2,900
Originating Board TREND
Year Built 1962
Annual Tax Amount $7,041
Tax Year 2015
Lot Size 0.520 Acres
Acres 0.52
Lot Dimensions 148
Property Description
Sensational 5 bedroom, 2.5 bath Upper Dublin split on gorgeous park-like lot with mature trees in great cul-de-sac location, heart of Dresher! Beautifully Refinished Hardwood floors throughout, and Spacious living and dining rooms that make entertaining a breeze. The Completely remodeled kitchen had two foot expansion when built and offers custom 42" cabinetry, endless granite countertops, custom tile backspalsh, all new stainless steel appliances, recessed lighting, and an exit to the patio. Lower level features a hearthside Fireplace with crafted stone finish, powder room, computer room/office and large laundry room as well as door to the oversized 2 car garage. Large master bedroom with 2 double closets and AWESOME full master bath. Want more? There are still four other generous sized bedrooms and abundant closet and storage space, and a completely renovated hall bath as well. You will never run out of space in the Gem!, Delightful front porch addition, all new high efficiency gas heat, central air, updated 200 AMP electric and fenced rear yard. Award winning Upper Dublin schools, close to public transportation, major arteries, shopping and a block from Manorlu Swim Club! this home has it all! See it today! One year AHS Warranty Included.
Location
State PA
County Montgomery
Area Upper Dublin Twp (10654)
Zoning A
Rooms
Other Rooms Living Room, Dining Room, Primary Bedroom, Bedroom 2, Bedroom 3, Kitchen, Family Room, Bedroom 1, Laundry, Other, Attic
Interior
Interior Features Kitchen - Eat-In
Hot Water Natural Gas
Heating Gas
Cooling Central A/C
Flooring Wood
Fireplaces Number 1
Fireplace Y
Heat Source Natural Gas
Laundry Lower Floor
Exterior
Garage Spaces 5.0
Water Access N
Accessibility None
Total Parking Spaces 5
Garage N
Building
Lot Description Rear Yard, SideYard(s)
Story Other
Sewer Public Sewer
Water Public
Architectural Style Colonial, Split Level
Level or Stories Other
Additional Building Above Grade
New Construction N
Schools
Elementary Schools Thomas Fitzwater
Middle Schools Sandy Run
High Schools Upper Dublin
School District Upper Dublin
Others
Tax ID 54-00-16012-008
Ownership Fee Simple
Acceptable Financing Conventional, VA, FHA 203(b)
Listing Terms Conventional, VA, FHA 203(b)
Financing Conventional,VA,FHA 203(b)
Read Less Info
Want to know what your home might be worth? Contact us for a FREE valuation!

Our team is ready to help you sell your home for the highest possible price ASAP

Bought with Deborah J Wills • BHHS Fox & Roach-Wayne

"My job is to find and attract mastery-based agents to the office, protect the culture, and make sure everyone is happy! "







