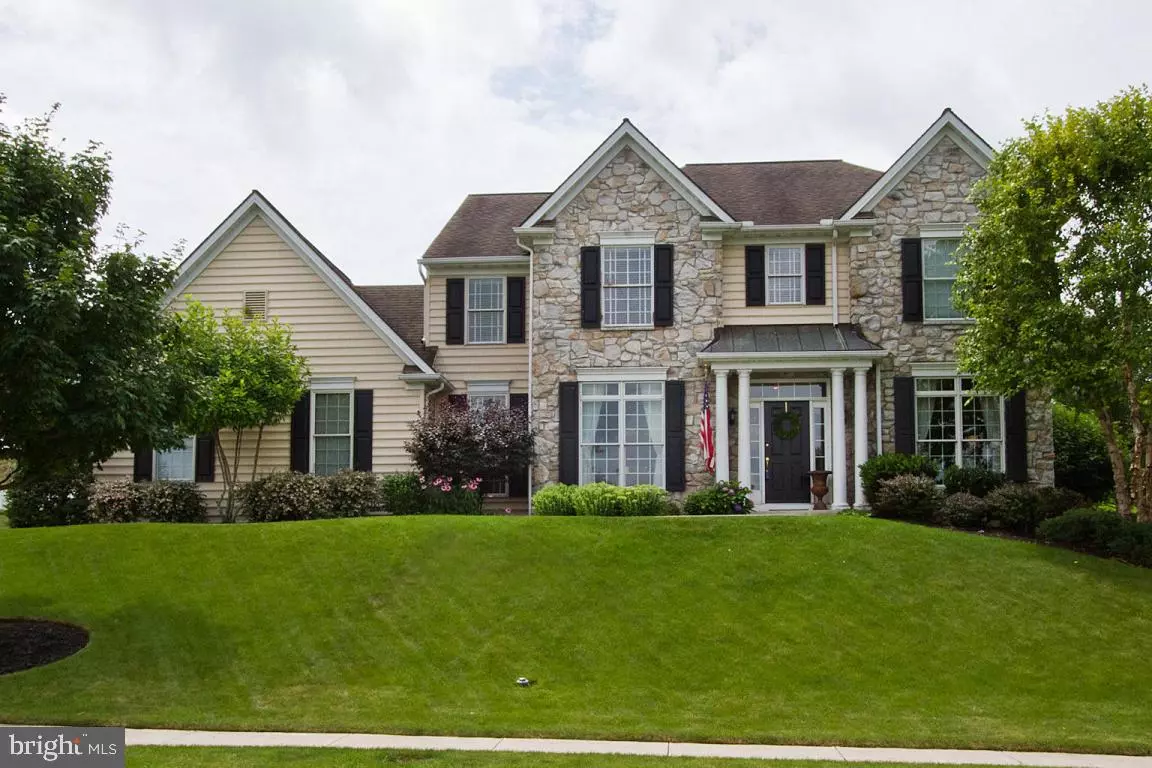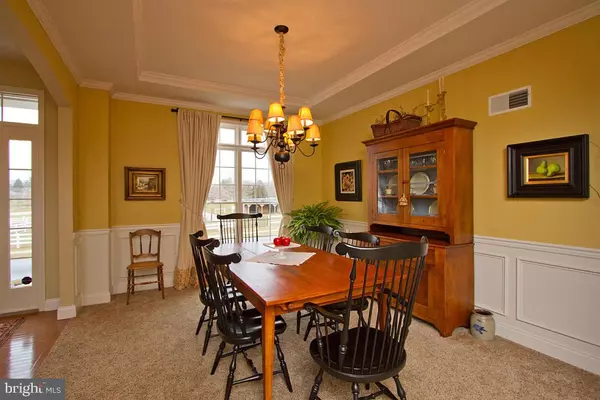$355,000
$374,995
5.3%For more information regarding the value of a property, please contact us for a free consultation.
4 Beds
4 Baths
4,156 SqFt
SOLD DATE : 08/28/2015
Key Details
Sold Price $355,000
Property Type Single Family Home
Sub Type Detached
Listing Status Sold
Purchase Type For Sale
Square Footage 4,156 sqft
Price per Sqft $85
Subdivision Kolbacre Ridge
MLS Listing ID 1003003121
Sold Date 08/28/15
Style Traditional
Bedrooms 4
Full Baths 3
Half Baths 1
HOA Y/N N
Abv Grd Liv Area 2,856
Originating Board LCAOR
Year Built 2004
Annual Tax Amount $6,959
Lot Size 0.560 Acres
Acres 0.56
Property Description
Meticulously Maintained Home In Kolbacre Ridge w/ Many Upgrades. Open Floor Plan w/ Large Kitchen and Island, Double Wall Oven, Granite & Corian Counters. Large Great Room w/ Lots of Natural Light Through Entire First Floor. Open Formal Dining Room and Study Look Out to Quaint Farmette...a Delightful View. Large Master Suite w/ Sitting Area & His & Hers Walk-in Closets. Closets & Storage Space Abound in Home, Along w/ Finished Lower Level w/
Location
State PA
County Lancaster
Area East Lampeter Twp (10531)
Rooms
Other Rooms Living Room, Dining Room, Bedroom 2, Bedroom 3, Bedroom 4, Bedroom 5, Kitchen, Family Room, Den, Bedroom 1, Great Room, Laundry, Office, Bathroom 1, Bathroom 2, Bathroom 3, Primary Bathroom
Basement Fully Finished, Full
Interior
Interior Features Window Treatments, Dining Area, Kitchen - Eat-In, Formal/Separate Dining Room, Built-Ins, Kitchen - Island
Hot Water Natural Gas
Heating Forced Air
Cooling Central A/C
Flooring Hardwood
Equipment Dishwasher, Built-In Microwave, Disposal, Oven/Range - Gas, Oven - Wall
Fireplace N
Appliance Dishwasher, Built-In Microwave, Disposal, Oven/Range - Gas, Oven - Wall
Heat Source Natural Gas
Exterior
Exterior Feature Deck(s)
Parking Features Garage Door Opener
Garage Spaces 2.0
Water Access N
Roof Type Shingle,Composite
Porch Deck(s)
Total Parking Spaces 2
Garage Y
Building
Story 2
Sewer Public Sewer
Water Public
Architectural Style Traditional
Level or Stories 2
Additional Building Above Grade, Below Grade
New Construction N
Schools
School District Conestoga Valley
Others
HOA Fee Include None
Tax ID 3109124400000
Ownership Other
Security Features Security System,Smoke Detector
Acceptable Financing Conventional, VA
Listing Terms Conventional, VA
Financing Conventional,VA
Read Less Info
Want to know what your home might be worth? Contact us for a FREE valuation!

Our team is ready to help you sell your home for the highest possible price ASAP

Bought with Jim Pappas • Berkshire Hathaway HomeServices Homesale Realty
"My job is to find and attract mastery-based agents to the office, protect the culture, and make sure everyone is happy! "







