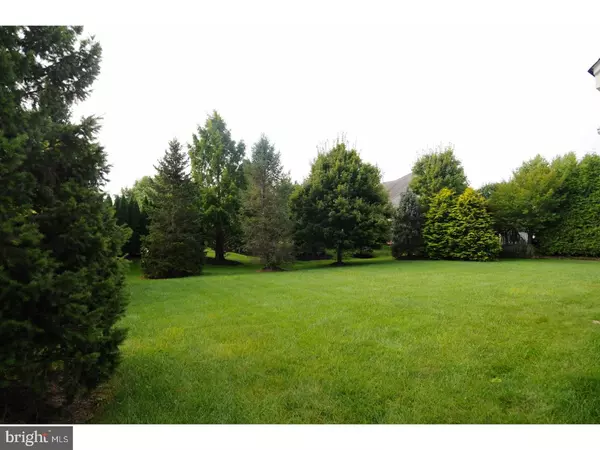$585,000
$589,000
0.7%For more information regarding the value of a property, please contact us for a free consultation.
4 Beds
3 Baths
4,601 SqFt
SOLD DATE : 12/15/2017
Key Details
Sold Price $585,000
Property Type Single Family Home
Sub Type Detached
Listing Status Sold
Purchase Type For Sale
Square Footage 4,601 sqft
Price per Sqft $127
Subdivision Devonshire Estates
MLS Listing ID 1000247383
Sold Date 12/15/17
Style Colonial
Bedrooms 4
Full Baths 2
Half Baths 1
HOA Fees $60/qua
HOA Y/N Y
Abv Grd Liv Area 4,601
Originating Board TREND
Year Built 2002
Annual Tax Amount $11,935
Tax Year 2017
Lot Size 0.344 Acres
Acres 0.34
Lot Dimensions 100X150
Property Description
***Professional Stucco Inspection Completed by Craig Tillman, a leader in the industry. Minor repairs needed and completed. 3 year warranty from contractor. Available upon request*** This is NOT like all the rest. This lovely home sits on a premium lot with wooded privacy behind and a view of the Devonshire Square and it's beautiful grounds out front. Have your coffee on the lovely front porch and you will appreciate the peace and quiet of this home. Upon entry you will be struck by the 2 story entry and the wonderful flow of this home. Gleaming wood flooring and a grand staircase will greet your guests. If entertaining is your goal, you will appreciate the large living and dining rooms as well as the graciously sized family room which is open to the chefs kitchen. Here you will find tons of cherry cabinetry, granite counters, a tiled backsplash, a butlers pantry, a large walk in pantry, a gas range, a huge island and a breakfast bar for casual meals. The light filled morning room overlooks the lush private rear yard. The sunny study,powder room and ample laundry room round out the first floor. Head upstairs (there is a surprise 2nd stairway off the kitchen) and you will find a master suite fit for a king or queen! The grand scale allows for a multitude of options for your furniture including a sitting room. Wood flooring, tray ceiling, columns, and a chandelier add to the grandeur here. In the master bath you can relax away the worries of the day in your large soaking tub. His and hers vanities make getting ready way more enjoyable. And there is something for the clothes horse too: THREE walk in closets! You may need to go shopping! Three more oversized bedrooms and a large storage closet complete the upstairs. If you are looking for a game room, home theater or man cave, the extra large basement will fit the bill! High ceilings and a giant footprint will make finishing this space a dream. Wide stairs and Bilko doors leading outside make moving furniture in a snap. A few other details: Whole house April air system in place. Side entry THREE CAR GARAGE. Excellent location only minutes from Doylestown Boro while still convenient access to New Jersey, Philly and of course New Hope. And finally, award winning Central Bucks schools. This seller means business and has now AGGRESSIVELY PRICED this home so call Sue to see it today!
Location
State PA
County Bucks
Area Buckingham Twp (10106)
Zoning AG
Rooms
Other Rooms Living Room, Dining Room, Primary Bedroom, Sitting Room, Bedroom 2, Bedroom 3, Kitchen, Family Room, Breakfast Room, Bedroom 1, Other, Office
Basement Full, Outside Entrance
Interior
Interior Features Primary Bath(s), Kitchen - Island, Butlers Pantry, Dining Area
Hot Water Natural Gas
Heating Forced Air
Cooling Central A/C
Flooring Wood, Fully Carpeted, Tile/Brick
Fireplaces Number 1
Fireplaces Type Gas/Propane
Equipment Dishwasher, Disposal, Built-In Microwave
Fireplace Y
Appliance Dishwasher, Disposal, Built-In Microwave
Heat Source Natural Gas
Laundry Main Floor
Exterior
Exterior Feature Porch(es)
Parking Features Inside Access, Garage Door Opener
Garage Spaces 6.0
Utilities Available Cable TV
Water Access N
Roof Type Pitched
Accessibility None
Porch Porch(es)
Total Parking Spaces 6
Garage N
Building
Lot Description Cul-de-sac, Front Yard, Rear Yard, SideYard(s)
Story 2
Sewer Public Sewer
Water Public
Architectural Style Colonial
Level or Stories 2
Additional Building Above Grade
Structure Type 9'+ Ceilings,High
New Construction N
Schools
Elementary Schools Bridge Valley
Middle Schools Holicong
High Schools Central Bucks High School East
School District Central Bucks
Others
HOA Fee Include Common Area Maintenance
Senior Community No
Tax ID 06-068-042
Ownership Fee Simple
Read Less Info
Want to know what your home might be worth? Contact us for a FREE valuation!

Our team is ready to help you sell your home for the highest possible price ASAP

Bought with Stacy Hilman • Keller Williams Real Estate-Doylestown

"My job is to find and attract mastery-based agents to the office, protect the culture, and make sure everyone is happy! "







