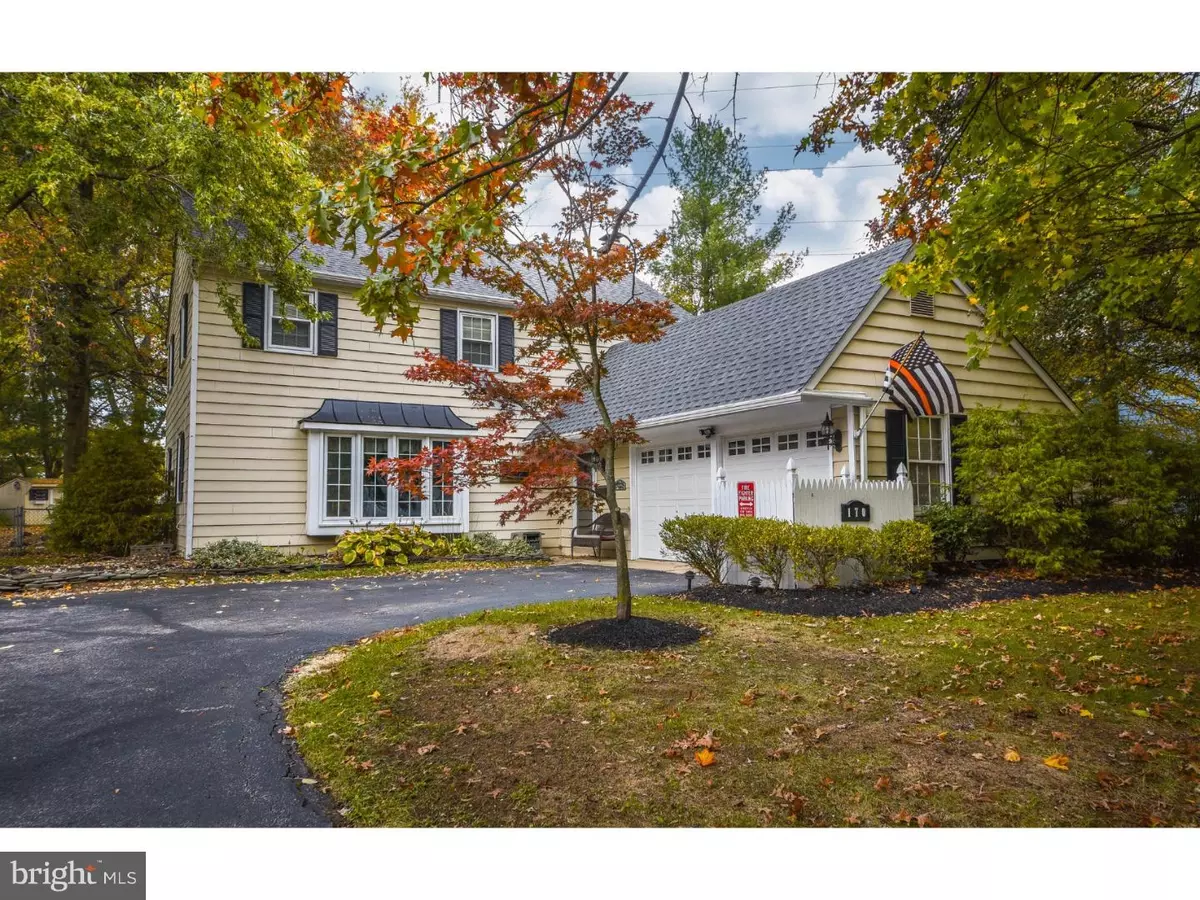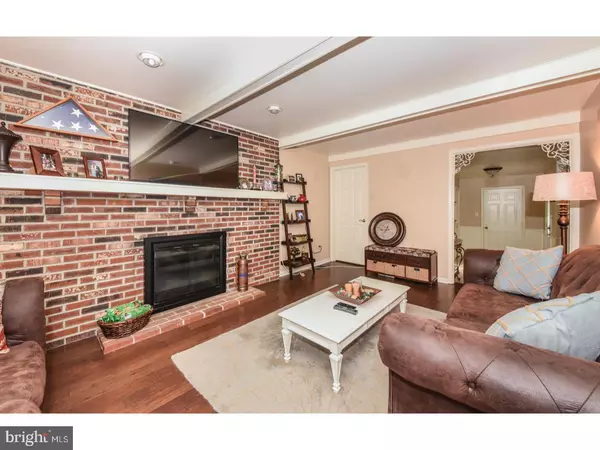$292,000
$309,900
5.8%For more information regarding the value of a property, please contact us for a free consultation.
4 Beds
4 Baths
2,120 SqFt
SOLD DATE : 03/13/2018
Key Details
Sold Price $292,000
Property Type Single Family Home
Sub Type Detached
Listing Status Sold
Purchase Type For Sale
Square Footage 2,120 sqft
Price per Sqft $137
Subdivision Tenby Chase
MLS Listing ID 1004114595
Sold Date 03/13/18
Style Colonial
Bedrooms 4
Full Baths 2
Half Baths 2
HOA Y/N N
Abv Grd Liv Area 2,120
Originating Board TREND
Year Built 1970
Annual Tax Amount $9,138
Tax Year 2017
Lot Dimensions 80X234
Property Description
Welcome home to this charming colonial in Tenby Chase! Enter into the home's foyer with tile floors and wainscoting and proceed into the living room featuring a brick fireplace, hand scraped hardwood flooring that runs throughout the first floor, recessed lighting, and beamed ceiling. The living room also offers access to the large rear deck which is perfect for entertaining. Off of the living room is the eat-in kitchen, with a large recessed window for plenty of light and extra seating. The dining room follows and features crown and chair rail molding. Back at the front of the home is the family room, currently being used as a game room. Large enough for a pool table, you and your family and guests will have plenty of room to relax. The first floor was also recently freshly painted. On the second floor are two full baths, a large master bedroom, and three additional, nicely-sized bedrooms. The basement level is fully finished and includes a half-bath and a space currently used as a hair cutting station, complete with sink. There is an additional space being used as a 5th bedroom. Continuing on to the rear of the home, the spacious back yard offers mature trees, fencing, and a shed for storage. Conveniently located close to routes 130, 90, and 73, this home won't last long so come see it today!
Location
State NJ
County Burlington
Area Delran Twp (20310)
Zoning R-2
Rooms
Other Rooms Living Room, Dining Room, Primary Bedroom, Bedroom 2, Bedroom 3, Kitchen, Family Room, Bedroom 1, Attic
Basement Full, Fully Finished
Interior
Interior Features Primary Bath(s), Ceiling Fan(s), Exposed Beams, Stall Shower, Kitchen - Eat-In
Hot Water Natural Gas
Heating Gas, Forced Air
Cooling Central A/C
Flooring Fully Carpeted, Vinyl, Tile/Brick
Fireplaces Number 1
Fireplaces Type Brick
Equipment Oven - Self Cleaning, Dishwasher, Disposal
Fireplace Y
Appliance Oven - Self Cleaning, Dishwasher, Disposal
Heat Source Natural Gas
Laundry Main Floor
Exterior
Exterior Feature Deck(s)
Garage Inside Access, Garage Door Opener, Oversized
Garage Spaces 5.0
Fence Other
Utilities Available Cable TV
Waterfront N
Water Access N
Roof Type Shingle
Accessibility None
Porch Deck(s)
Parking Type Driveway, Attached Garage, Other
Attached Garage 2
Total Parking Spaces 5
Garage Y
Building
Lot Description Irregular, Rear Yard
Story 2
Sewer Public Sewer
Water Public
Architectural Style Colonial
Level or Stories 2
Additional Building Above Grade
New Construction N
Schools
School District Delran Township Public Schools
Others
Senior Community No
Tax ID 10-00156-00013
Ownership Fee Simple
Read Less Info
Want to know what your home might be worth? Contact us for a FREE valuation!

Our team is ready to help you sell your home for the highest possible price ASAP

Bought with Lisa M Hermann • Weichert Realtors-Medford

"My job is to find and attract mastery-based agents to the office, protect the culture, and make sure everyone is happy! "







