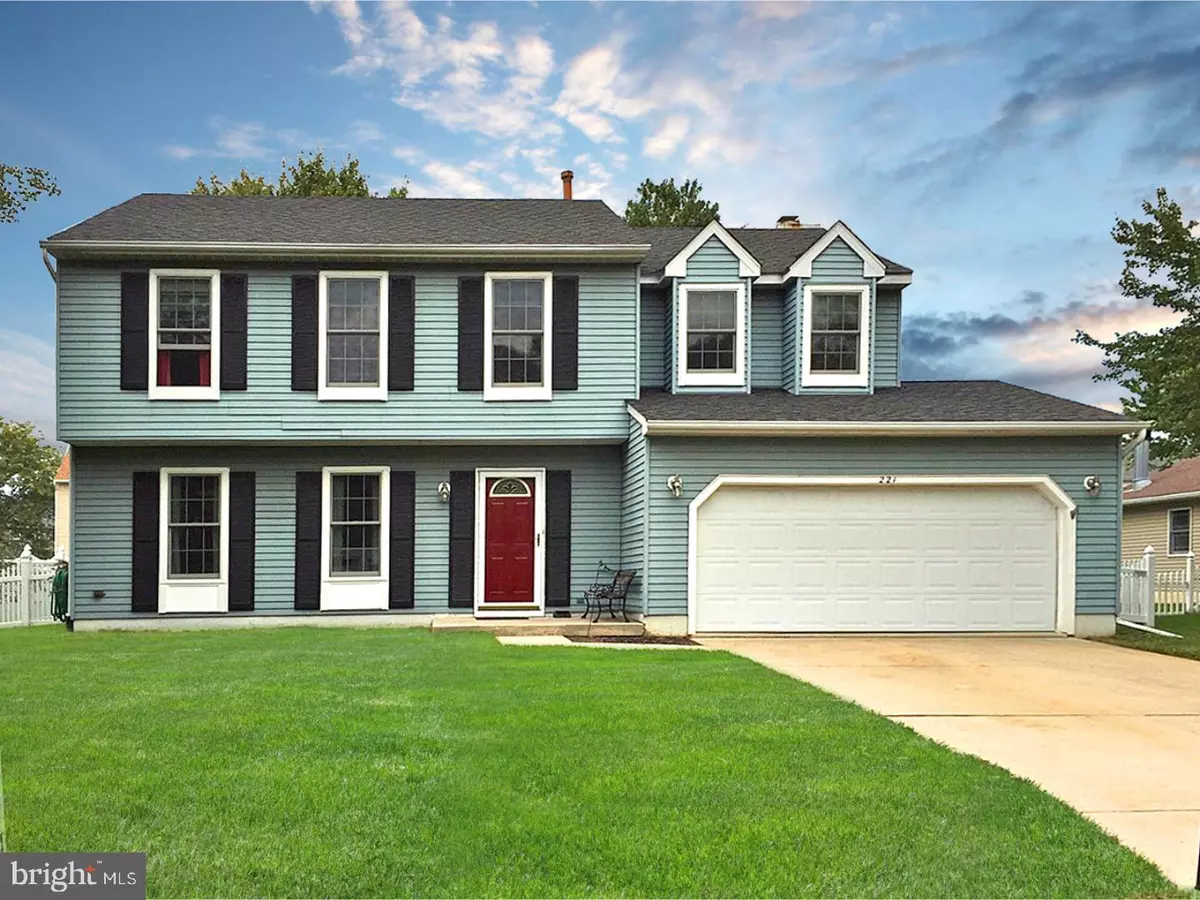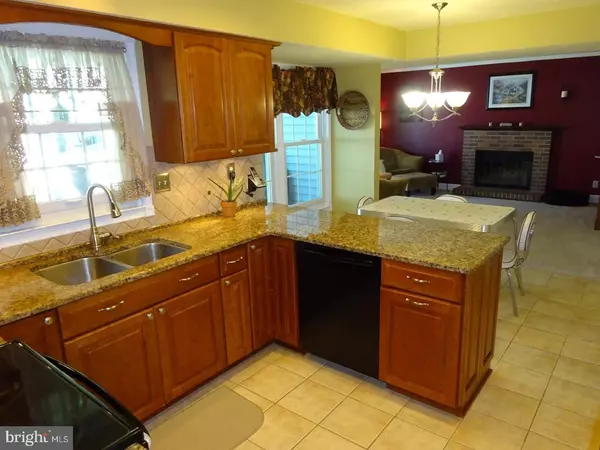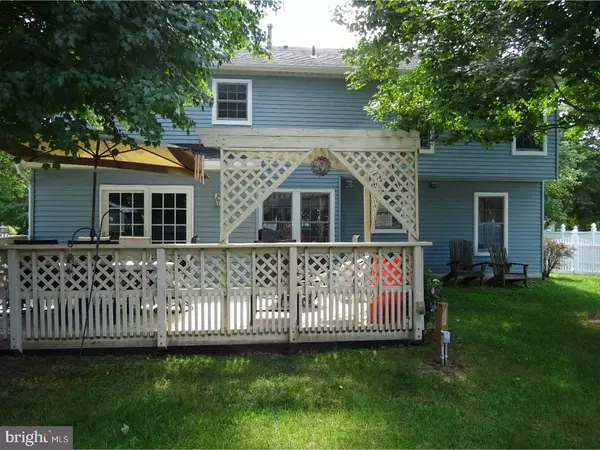$311,500
$311,500
For more information regarding the value of a property, please contact us for a free consultation.
4 Beds
3 Baths
1,898 SqFt
SOLD DATE : 03/09/2018
Key Details
Sold Price $311,500
Property Type Single Family Home
Sub Type Detached
Listing Status Sold
Purchase Type For Sale
Square Footage 1,898 sqft
Price per Sqft $164
Subdivision Maple Grove
MLS Listing ID 1001753765
Sold Date 03/09/18
Style Colonial
Bedrooms 4
Full Baths 2
Half Baths 1
HOA Y/N N
Abv Grd Liv Area 1,898
Originating Board TREND
Year Built 1989
Annual Tax Amount $6,648
Tax Year 2017
Lot Size 10,000 Sqft
Acres 0.23
Lot Dimensions 80X125
Property Description
Wonderful Home with New Eat-in Kitchen, Gorgeous Granite Countertops, Ceramic Tile Backsplash, Quality "raised panel" Cabinetry, Sturdy "dovetail" constructed drawers, 2 Pantries and Heated Tile floor! "Your feet will Love this feature in the colder months!" Entertaining will be a delight with the open concept kitchen/family room floorplan. The Family room has a Brick wood-burning Fireplace, and slider doors to the rear Pergola covered deck and fabulous back yard. Upon entering this lovely home, you can't help noticing the Beautiful Cherry floors in the Living room and formal Dining room, plus more heated tile flooring in the foyer. Upstairs you'll appreciate having 4 Bedrooms. The large master bedroom suite has a ceiling fan, recessed lights, large walk-in closet and of course a full bathroom. The sizable 2nd and 3rd bedrooms have double closets, and the 4th BR has double entry doors and a double closet. The laundry room is also on the upper level. Both full bathrooms have tubs and ceramic tiled shower surrounds. Other notable features include a 2 car garage, newer carpets, 2 year old Anderson double hung vinyl replacement windows, newer HVAC system, fully vinyl fenced yard, large storage shed and gardening bed. You will love this home and the neighborhood.
Location
State NJ
County Burlington
Area Lumberton Twp (20317)
Zoning R2.5
Rooms
Other Rooms Living Room, Dining Room, Primary Bedroom, Bedroom 2, Bedroom 3, Kitchen, Family Room, Bedroom 1, Other
Interior
Interior Features Primary Bath(s), Ceiling Fan(s), Dining Area
Hot Water Natural Gas
Heating Gas, Forced Air
Cooling Central A/C
Flooring Wood, Fully Carpeted, Tile/Brick
Fireplaces Number 1
Fireplaces Type Brick
Equipment Dishwasher, Built-In Microwave
Fireplace Y
Window Features Replacement
Appliance Dishwasher, Built-In Microwave
Heat Source Natural Gas
Laundry Upper Floor
Exterior
Exterior Feature Deck(s)
Garage Spaces 5.0
Fence Other
Pool Above Ground
Water Access N
Roof Type Shingle
Accessibility None
Porch Deck(s)
Attached Garage 2
Total Parking Spaces 5
Garage Y
Building
Story 2
Foundation Slab
Sewer Public Sewer
Water Public
Architectural Style Colonial
Level or Stories 2
Additional Building Above Grade, Shed
New Construction N
Schools
School District Lumberton Township Public Schools
Others
Senior Community No
Tax ID 17-00019 46-00013
Ownership Fee Simple
Acceptable Financing Conventional, VA, FHA 203(b), USDA
Listing Terms Conventional, VA, FHA 203(b), USDA
Financing Conventional,VA,FHA 203(b),USDA
Read Less Info
Want to know what your home might be worth? Contact us for a FREE valuation!

Our team is ready to help you sell your home for the highest possible price ASAP

Bought with Michael B Tyszka • Keller Williams Realty - Cherry Hill
"My job is to find and attract mastery-based agents to the office, protect the culture, and make sure everyone is happy! "







