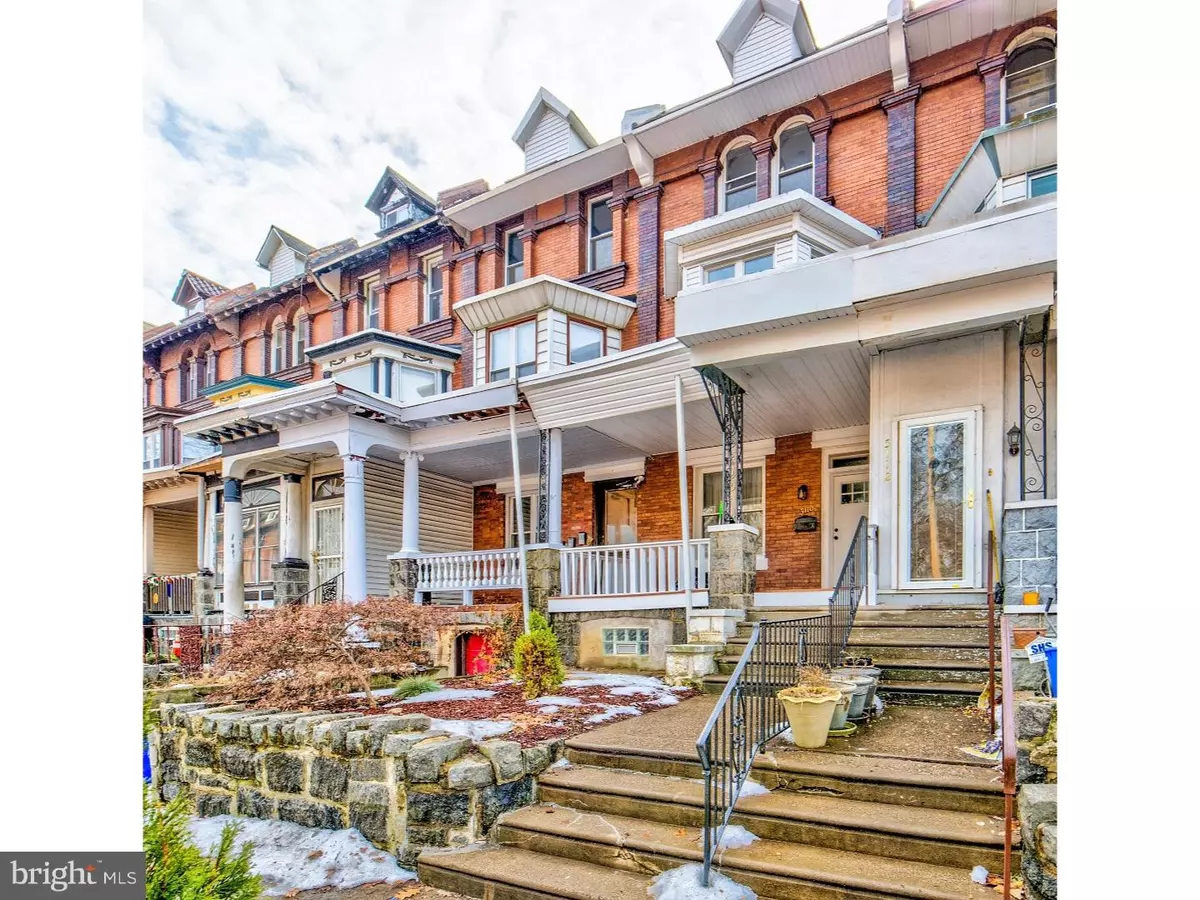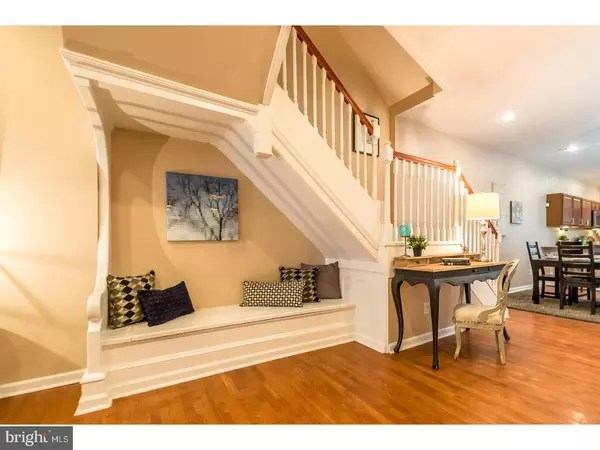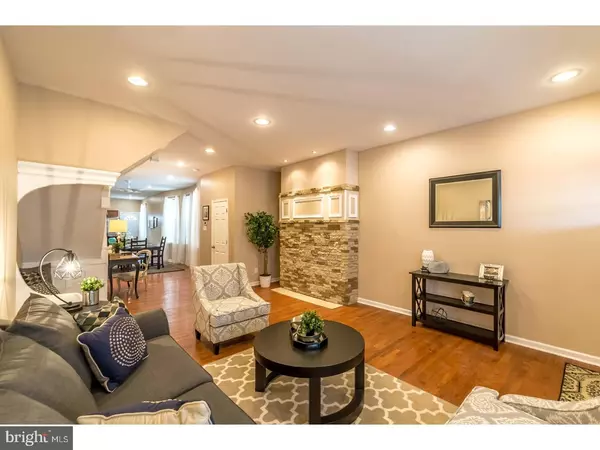$425,000
$425,000
For more information regarding the value of a property, please contact us for a free consultation.
5 Beds
3 Baths
2,280 SqFt
SOLD DATE : 03/09/2018
Key Details
Sold Price $425,000
Property Type Townhouse
Sub Type Interior Row/Townhouse
Listing Status Sold
Purchase Type For Sale
Square Footage 2,280 sqft
Price per Sqft $186
Subdivision University City
MLS Listing ID 1004479291
Sold Date 03/09/18
Style Victorian
Bedrooms 5
Full Baths 2
Half Baths 1
HOA Y/N N
Abv Grd Liv Area 2,280
Originating Board TREND
Year Built 1925
Annual Tax Amount $3,849
Tax Year 2018
Lot Size 1,856 Sqft
Acres 0.04
Lot Dimensions 16X116
Property Description
On one of University City's most desirable blocks, overlooking a beautiful park with mature trees--Completely Renovated Cedar Park 5 bedroom, 2.5 bath home with high ceilings, hardwood floors throughout, open 1st floor plan with granite and stainless steel kitchen, large spaces, central air, and awesome outdoor spaces--a big rear yard with stone and grass plus a lovely front porch overlooking the park. Recessed lighting on dimmers throughout. Excellent closets. This home was renovated in 2014 and the current owners have made substantial additional upgrades since. The (1st floor) offers a spacious open floor plan with a big living area, dining area, and a granite and stainless kitchen with breakfast bar. Door to rear deck and large yard and patio. Half bath. The (2nd Floor) has three bedrooms, including a front bedroom with four window bay overlooking the park. Beautifully tiled bath with generous stall shower and separate tub. Big laundry closet. The (3rd floor) has two large bedrooms with enormous closets. One with great park views and one with southern light. Beautiful tile full bath with jet tub. On a most neighborly block across from lovely Malcolm X Park. Close to many restaurants, coffee shops, Mariposa Food Co-op, and so much more. Convenient to bike, ride SEPTA, and drive (with plentiful street parking!). A lovely home in superb condition with great outdoor space, character, and location! NOTE: There is no interior basement access. It is easily accessible from the yard and houses mechanicals and provides long term storage. Plus, the Washer-Dryer Hookups are on the 2nd floor of the home. Also, ample storage throughout.
Location
State PA
County Philadelphia
Area 19143 (19143)
Zoning RM1
Rooms
Other Rooms Living Room, Dining Room, Primary Bedroom, Bedroom 2, Bedroom 3, Kitchen, Bedroom 1, Other
Basement Full
Interior
Interior Features Ceiling Fan(s), Breakfast Area
Hot Water Natural Gas
Heating Gas, Forced Air
Cooling Central A/C
Flooring Wood
Fireplace N
Window Features Bay/Bow,Replacement
Heat Source Natural Gas
Laundry Upper Floor
Exterior
Exterior Feature Patio(s)
Water Access N
Accessibility None
Porch Patio(s)
Garage N
Building
Lot Description Rear Yard
Story 3+
Sewer Public Sewer
Water Public
Architectural Style Victorian
Level or Stories 3+
Additional Building Above Grade
Structure Type 9'+ Ceilings
New Construction N
Schools
School District The School District Of Philadelphia
Others
Senior Community No
Tax ID 462005900
Ownership Fee Simple
Read Less Info
Want to know what your home might be worth? Contact us for a FREE valuation!

Our team is ready to help you sell your home for the highest possible price ASAP

Bought with Andres Nicolini • OCF Realty LLC - Philadelphia
"My job is to find and attract mastery-based agents to the office, protect the culture, and make sure everyone is happy! "







