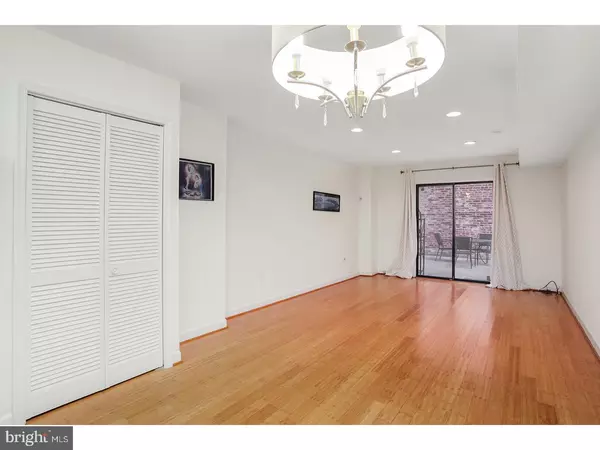$432,500
$439,900
1.7%For more information regarding the value of a property, please contact us for a free consultation.
2 Beds
2 Baths
1,440 SqFt
SOLD DATE : 03/02/2018
Key Details
Sold Price $432,500
Property Type Townhouse
Sub Type End of Row/Townhouse
Listing Status Sold
Purchase Type For Sale
Square Footage 1,440 sqft
Price per Sqft $300
Subdivision Queen Village
MLS Listing ID 1000319999
Sold Date 03/02/18
Style Other
Bedrooms 2
Full Baths 2
HOA Fees $185/mo
HOA Y/N N
Abv Grd Liv Area 1,440
Originating Board TREND
Year Built 1984
Annual Tax Amount $4,433
Tax Year 2017
Property Description
Airy and Open Condo in Queen Village! The first floor features an open concept living space flowing from kitchen, dining and living area. The foyer area with skylight and deep closet neatly stores all of your outerwear and belongings. The kitchen with brand new stainless steel stove and fridge. The second floor features a large bedroom with plenty of light and a modern bathroom with plenty of cabinet storage. The third floor features the second large bedroom with large closet, en-suite bathroom with linen closet and sunny south facing windows. Take advantage of the balcony to relax or grow a small vegetable/herb garden. Direct access to the common courtyard gives natural light year round and fresh air during warmer months. Entrance is through secured gate entry. A dedicated, off-street parking spot, security system equipment, and in-unit laundry included! Part of Meredith Catchment School District, and just minutes to cafes, restaurants, shopping areas, South Street, Penns Landing, Spruce Street Harbor Park, and Meredith school.
Location
State PA
County Philadelphia
Area 19147 (19147)
Zoning RM1
Rooms
Other Rooms Living Room, Primary Bedroom, Kitchen, Bedroom 1
Interior
Interior Features Butlers Pantry, Intercom, Breakfast Area
Hot Water Natural Gas
Cooling Central A/C
Flooring Wood, Tile/Brick
Equipment Built-In Range, Dishwasher, Refrigerator
Fireplace N
Window Features Energy Efficient
Appliance Built-In Range, Dishwasher, Refrigerator
Heat Source Natural Gas
Laundry Upper Floor
Exterior
Exterior Feature Patio(s), Balcony
Utilities Available Cable TV
Waterfront N
Water Access N
Roof Type Flat
Accessibility None
Porch Patio(s), Balcony
Parking Type On Street
Garage N
Building
Story 3+
Sewer Public Sewer
Water Public
Architectural Style Other
Level or Stories 3+
Additional Building Above Grade
New Construction N
Schools
School District The School District Of Philadelphia
Others
HOA Fee Include Common Area Maintenance,Ext Bldg Maint,Snow Removal
Senior Community No
Tax ID 888020616
Ownership Condominium
Security Features Security System
Acceptable Financing Conventional, VA, FHA 203(b)
Listing Terms Conventional, VA, FHA 203(b)
Financing Conventional,VA,FHA 203(b)
Read Less Info
Want to know what your home might be worth? Contact us for a FREE valuation!

Our team is ready to help you sell your home for the highest possible price ASAP

Bought with Ann Jacobs • Keller Williams Philadelphia

"My job is to find and attract mastery-based agents to the office, protect the culture, and make sure everyone is happy! "







