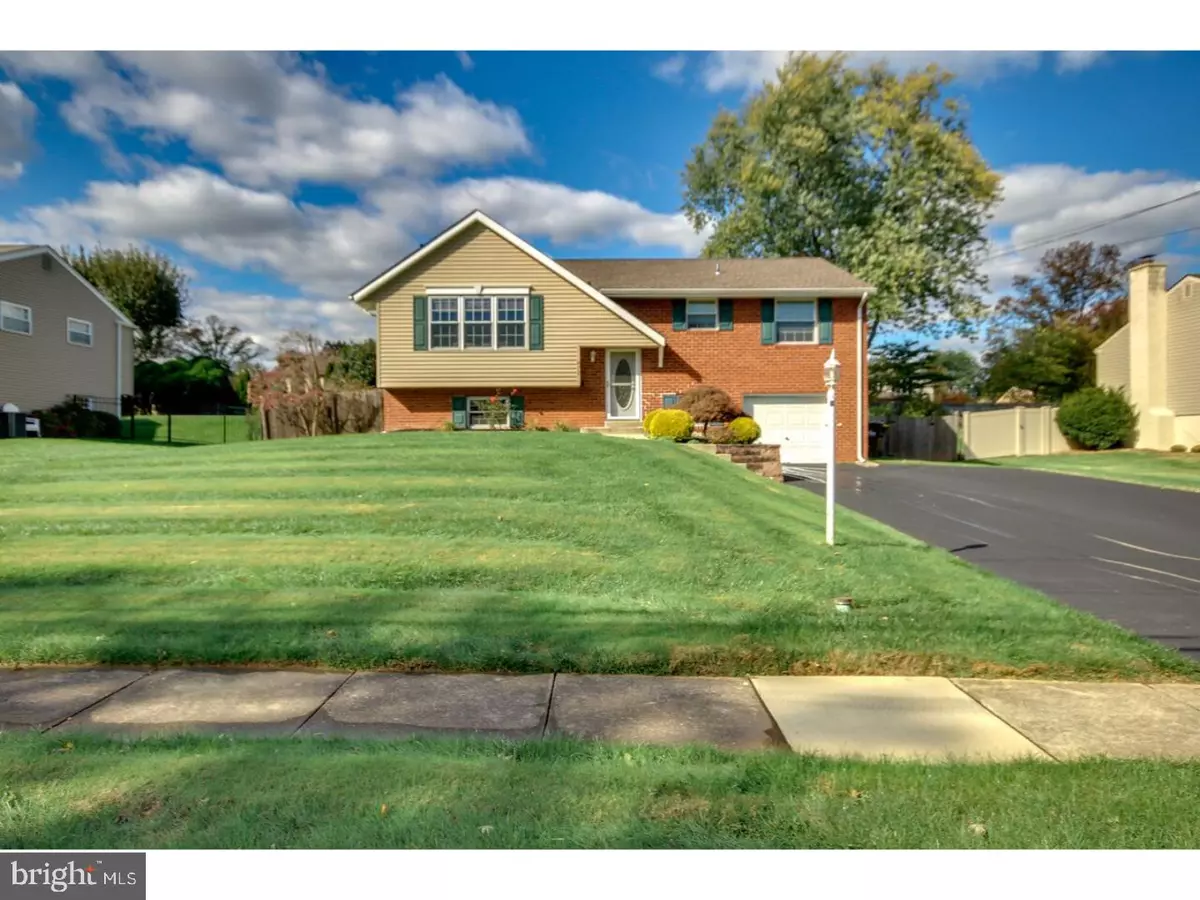$325,000
$349,000
6.9%For more information regarding the value of a property, please contact us for a free consultation.
3 Beds
3 Baths
1,250 SqFt
SOLD DATE : 02/28/2018
Key Details
Sold Price $325,000
Property Type Single Family Home
Sub Type Detached
Listing Status Sold
Purchase Type For Sale
Square Footage 1,250 sqft
Price per Sqft $260
Subdivision Palomino Farms
MLS Listing ID 1003977387
Sold Date 02/28/18
Style Tudor,Bi-level
Bedrooms 3
Full Baths 2
Half Baths 1
HOA Y/N N
Abv Grd Liv Area 1,250
Originating Board TREND
Year Built 1966
Annual Tax Amount $4,112
Tax Year 2017
Lot Size 0.297 Acres
Acres 0.3
Lot Dimensions 85X152
Property Description
Welcome to 872 Stallion Rd. in Palomino Farms. This Bi-Level home has been well maintained. It has 3 bedrooms & 2.5 baths. So many upgrades: 2011 New roof with new sheathing and ice water shield, 2 zoned heating system 2001,and New Air conditioning 5/2017,water heater 2008, Newer windows and vinyl siding. Enter the foyer and go upstairs into the nice size carpeted living room. The living room opens up into the hardwood floored dining room. This makes it nice for entertaining. The eat in kitchen has a gas range and stainless steel appliances with a tiled floor. The kitchen has a opening into the dining room. Outside of kitchen, go down hall and you will see 3 nice size bedrooms with the main bedroom having a full bath with a stall shower. There is a full hall bath on this level as well. Bathrooms have been updated. Go down to the lower level of this bi-level home and you have a large family room with laminate floors and a pellet stove. This room also has a door that leads to the back patio and large fenced in backyard. Off the family room is an office/study which could easily be made into a 4th bedroom. There is also an update large 1/2 bath on this level. Laundry room is large with plenty of room to share the mechanics of the home. The attached 1 car garage is over sized with enough room for a possible workshop or storage. The driveway was recently extended and enlarged allowing comfortable parking. This prime location is convenient to major routes and highways,shopping, restaurants,movies and Doylestown. The neighborhood allows you to walk to the elementary school,daycare and playgrounds. This wonderful home is located in award winning Central Bucks School District.
Location
State PA
County Bucks
Area Warrington Twp (10150)
Zoning R2
Rooms
Other Rooms Living Room, Dining Room, Primary Bedroom, Bedroom 2, Kitchen, Family Room, Bedroom 1, Laundry, Other
Interior
Interior Features Primary Bath(s), Stall Shower, Kitchen - Eat-In
Hot Water Natural Gas
Heating Gas, Hot Water, Baseboard, Zoned
Cooling Central A/C
Flooring Fully Carpeted, Vinyl, Tile/Brick
Fireplaces Number 1
Equipment Oven - Self Cleaning, Dishwasher, Refrigerator, Disposal
Fireplace Y
Window Features Replacement
Appliance Oven - Self Cleaning, Dishwasher, Refrigerator, Disposal
Heat Source Natural Gas
Laundry Lower Floor
Exterior
Exterior Feature Patio(s)
Garage Spaces 4.0
Fence Other
Utilities Available Cable TV
Waterfront N
Water Access N
Roof Type Shingle
Accessibility None
Porch Patio(s)
Parking Type Attached Garage
Attached Garage 1
Total Parking Spaces 4
Garage Y
Building
Lot Description Sloping, Open, Front Yard, Rear Yard
Sewer Public Sewer
Water Public
Architectural Style Tudor, Bi-level
Additional Building Above Grade
New Construction N
Schools
Elementary Schools Barclay
Middle Schools Tamanend
High Schools Central Bucks High School South
School District Central Bucks
Others
Senior Community No
Tax ID 50-033-133
Ownership Fee Simple
Acceptable Financing Conventional, VA, FHA 203(b)
Listing Terms Conventional, VA, FHA 203(b)
Financing Conventional,VA,FHA 203(b)
Read Less Info
Want to know what your home might be worth? Contact us for a FREE valuation!

Our team is ready to help you sell your home for the highest possible price ASAP

Bought with Jim Byrd • Keller Williams Real Estate - Bensalem

"My job is to find and attract mastery-based agents to the office, protect the culture, and make sure everyone is happy! "







