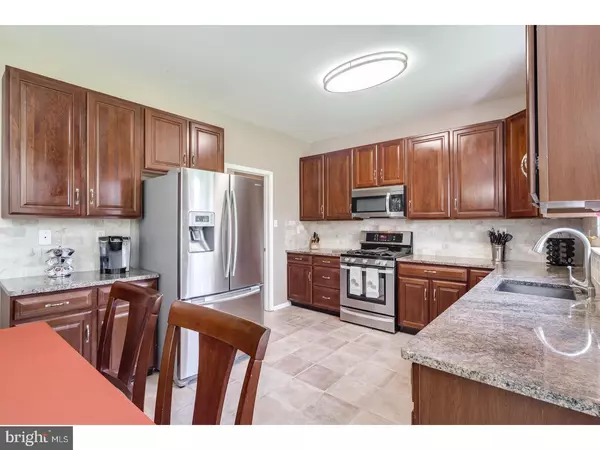$353,000
$350,000
0.9%For more information regarding the value of a property, please contact us for a free consultation.
4 Beds
3 Baths
1.5 Acres Lot
SOLD DATE : 02/28/2018
Key Details
Sold Price $353,000
Property Type Single Family Home
Sub Type Detached
Listing Status Sold
Purchase Type For Sale
Subdivision The Glen At Oldman
MLS Listing ID 1005467075
Sold Date 02/28/18
Style Colonial
Bedrooms 4
Full Baths 2
Half Baths 1
HOA Y/N N
Originating Board TREND
Year Built 1997
Annual Tax Amount $11,771
Tax Year 2017
Lot Size 1.500 Acres
Acres 1.5
Lot Dimensions 671X30X469X342
Property Description
Nestled in a beautiful manicured neighborhood, this lovely home has a sunny open layout, huge rooms and tons of upgrades! Family meals and entertaining are a pleasure in the spacious well-appointed kitchen with stainless steel appliances, 42" maple cabinets with a warm cherry glaze, gorgeous brand new tile backsplash, pantry, and granite counters. Enjoy your first cup of coffee in the sun-drenched breakfast room with enticing views of the backyard paradise. Designed for entertaining, this home and grounds reflect the lifestyle you deserve. The family room is open to the kitchen and features a neutral decor. On chilly nights, curl up in front of the cozy wood-burning fireplace with a glass of wine and enjoy the good life. Host your next holiday meal in the elegant formal dining room, which provides the perfect ambiance for holiday meals and large sit-down dining. The formal living room and formal dining room are graced with chair rail trim with shadow box detail. The master retreat includes a large bedroom with a tray ceiling, walk-in closet and full master bath. The master bath features a gorgeous new double vanity with a granite top and tile floors. At the end of a long day, lock the door and relax in the garden tub. The additional bedrooms are spacious with generous closet space. The finished basement is the perfect place for a mancave or perhaps you need space for the kiddies to go play. Barbeque on the large composite deck while enjoying views of the lush backyard. This is truly the good life! Check out the desirable Kingsway Schools. Additional amenities include a BRAND NEW SEPTIC SYSTEM, newer a/c system (2014), newer roof (2015), vinyl double hung tilt-in windows, newer water heater (2015), central vacuum system and more! Easy commute to Philadelphia, Delaware, Delaware County and the Philadelphia Airport. Great schools?Great neighborhood?Great home!!!
Location
State NJ
County Gloucester
Area Woolwich Twp (20824)
Zoning RES
Rooms
Other Rooms Living Room, Dining Room, Primary Bedroom, Bedroom 2, Bedroom 3, Kitchen, Family Room, Bedroom 1, Laundry, Other
Basement Full
Interior
Interior Features Primary Bath(s), Ceiling Fan(s), Central Vacuum, Stall Shower, Dining Area
Hot Water Natural Gas
Heating Gas, Forced Air
Cooling Central A/C
Flooring Wood, Fully Carpeted, Tile/Brick
Fireplaces Number 1
Equipment Built-In Range, Oven - Self Cleaning, Dishwasher, Built-In Microwave
Fireplace Y
Window Features Bay/Bow,Energy Efficient
Appliance Built-In Range, Oven - Self Cleaning, Dishwasher, Built-In Microwave
Heat Source Natural Gas
Laundry Main Floor
Exterior
Exterior Feature Deck(s)
Garage Inside Access, Garage Door Opener
Garage Spaces 5.0
Utilities Available Cable TV
Waterfront N
Water Access N
Roof Type Pitched,Shingle
Accessibility None
Porch Deck(s)
Parking Type Driveway, Attached Garage, Other
Attached Garage 2
Total Parking Spaces 5
Garage Y
Building
Lot Description Trees/Wooded
Story 2
Sewer On Site Septic
Water Well
Architectural Style Colonial
Level or Stories 2
Structure Type Cathedral Ceilings,9'+ Ceilings,High
New Construction N
Schools
Middle Schools Kingsway Regional
High Schools Kingsway Regional
School District Kingsway Regional High
Others
Senior Community No
Tax ID 24-00027 01-00001
Ownership Fee Simple
Read Less Info
Want to know what your home might be worth? Contact us for a FREE valuation!

Our team is ready to help you sell your home for the highest possible price ASAP

Bought with JoLyn Hartman • Weichert Realtors-Mullica Hill

"My job is to find and attract mastery-based agents to the office, protect the culture, and make sure everyone is happy! "







