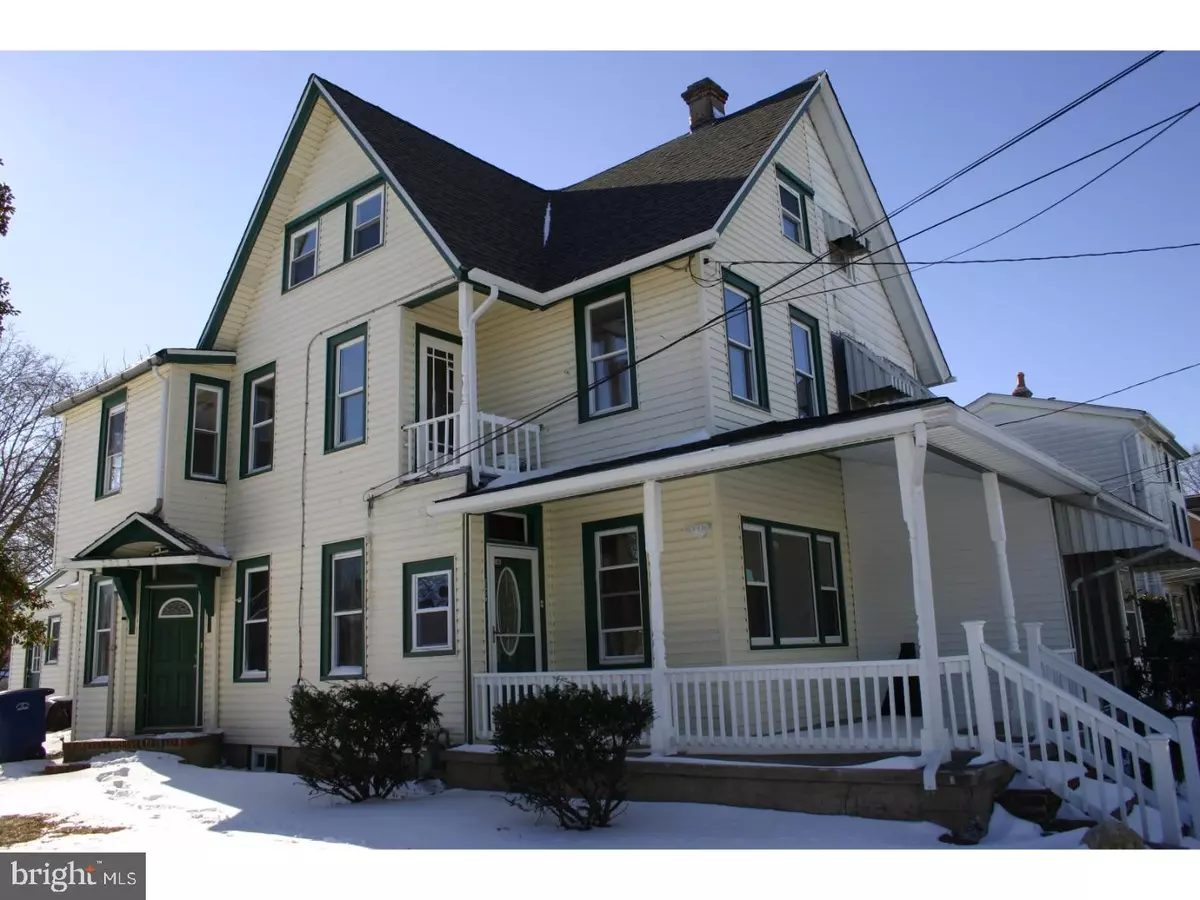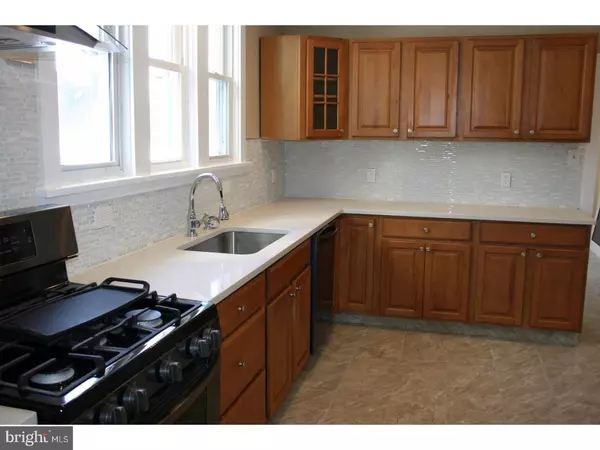$150,000
$155,000
3.2%For more information regarding the value of a property, please contact us for a free consultation.
4 Beds
2 Baths
1,796 SqFt
SOLD DATE : 02/28/2018
Key Details
Sold Price $150,000
Property Type Single Family Home
Sub Type Twin/Semi-Detached
Listing Status Sold
Purchase Type For Sale
Square Footage 1,796 sqft
Price per Sqft $83
Subdivision Holly Park
MLS Listing ID 1004419617
Sold Date 02/28/18
Style Victorian
Bedrooms 4
Full Baths 1
Half Baths 1
HOA Y/N N
Abv Grd Liv Area 1,796
Originating Board TREND
Year Built 1875
Annual Tax Amount $5,162
Tax Year 2017
Lot Size 3,675 Sqft
Acres 0.45
Lot Dimensions 67X290
Property Description
Photos coming!! Completely updated in 2018, and ready to move in! Light, bright and very spacious, with three levels of living space. Beautiful grey wood look flooring encompasses the entire first floor. This commercial grade wear level flooring, is 100 percent waterproofed and is designed with grain embossing and intricate detailing that gives this wood look flooring unique authenticity. Oversized dining room, living room and kitchen are located on the first floor. The kitchen is a marvelous transformation, with all wood cabinetry, volumes of granite counter space, brand new stainless steel appliances and space to house the largest of farm tables. Also, located on the first floor is a brand new half bath and mudroom with washer and dryer hookup. The second floor houses 3 generously sized bedrooms, all freshly painted and new carpet. The entire third floor is a master bedroom with a huge walk-in closet, sitting area and nice sized windows giving the room a generous amount of light. The property has a brand new roof, new hot water heater, new central air and new vinyl windows. There is a curb cut ready for a new owner to design their own driveway allow future off-street parking. A project for the spring since everything else has already been completed.
Location
State NJ
County Burlington
Area Mount Holly Twp (20323)
Zoning R3
Rooms
Other Rooms Living Room, Dining Room, Primary Bedroom, Bedroom 2, Bedroom 3, Kitchen, Family Room, Bedroom 1, Laundry, Other
Basement Full, Unfinished
Interior
Interior Features Butlers Pantry, Kitchen - Eat-In
Hot Water Natural Gas
Heating Gas, Forced Air
Cooling Central A/C
Flooring Fully Carpeted
Fireplace N
Window Features Replacement
Heat Source Natural Gas
Laundry Basement
Exterior
Exterior Feature Porch(es)
Fence Other
Waterfront N
Water Access N
Roof Type Shingle
Accessibility None
Porch Porch(es)
Parking Type On Street
Garage N
Building
Lot Description Level, SideYard(s)
Story 2
Foundation Stone
Sewer Public Sewer
Water Public
Architectural Style Victorian
Level or Stories 2
Additional Building Above Grade
Structure Type 9'+ Ceilings
New Construction N
Schools
High Schools Rancocas Valley Regional
School District Rancocas Valley Regional Schools
Others
Senior Community No
Tax ID 23-00068-00005
Ownership Fee Simple
Acceptable Financing Conventional, VA, FHA 203(b), USDA
Listing Terms Conventional, VA, FHA 203(b), USDA
Financing Conventional,VA,FHA 203(b),USDA
Read Less Info
Want to know what your home might be worth? Contact us for a FREE valuation!

Our team is ready to help you sell your home for the highest possible price ASAP

Bought with Christine Peyton • Keller Williams Realty - Cherry Hill

"My job is to find and attract mastery-based agents to the office, protect the culture, and make sure everyone is happy! "







