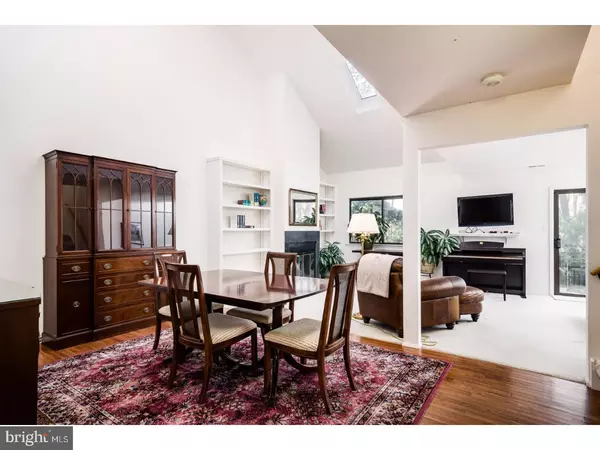$195,000
$199,000
2.0%For more information regarding the value of a property, please contact us for a free consultation.
2 Beds
2 Baths
3,703 Sqft Lot
SOLD DATE : 02/28/2018
Key Details
Sold Price $195,000
Property Type Townhouse
Sub Type Interior Row/Townhouse
Listing Status Sold
Purchase Type For Sale
Subdivision Riverside
MLS Listing ID 1004270129
Sold Date 02/28/18
Style Contemporary,Straight Thru
Bedrooms 2
Full Baths 1
Half Baths 1
HOA Fees $194/mo
HOA Y/N Y
Originating Board TREND
Year Built 1985
Annual Tax Amount $6,183
Tax Year 2017
Lot Size 3,703 Sqft
Acres 0.08
Lot Dimensions 0 X 0
Property Description
From its commuter-convenient location, to a just-right floor plan, and generous storage including a handy 1-car garage, this cul-de-sac townhouse in Riverside is all about ease! Hardwoods, a powder room, and lovely closet space greet in the entry. The wood floors continue into the dining room, where vaulted ceilings soar above, both here and in the open, skylit living room, where a warm, wonderful atmosphere delights, courtesy of a bookcase-flanked fireplace, big windows, and glass sliders to a fenced, tiered deck. An eat-in kitchen has a good work flow, sunlit breakfast area, and all you need to whip up a delicious meal. Sunshine fills two bedrooms - one with a bonus room that could make a cozy office or the ultimate closet. Here, there's indoor access to the full bath; a second entrance leads from the bath to the hall. Rounding out this floor is upstairs laundry, which is so convenient. All nestled in a location close to I95, Trenton-Mercer Airport, Trenton Country Club, and the D&R Canal's natural beauty and trails.
Location
State NJ
County Mercer
Area Ewing Twp (21102)
Zoning R-TH
Direction Northeast
Rooms
Other Rooms Living Room, Dining Room, Primary Bedroom, Kitchen, Bedroom 1, Other
Interior
Interior Features Primary Bath(s), Skylight(s), Ceiling Fan(s), Dining Area
Hot Water Natural Gas
Heating Gas, Forced Air
Cooling Central A/C
Flooring Wood, Fully Carpeted, Vinyl, Tile/Brick
Fireplaces Number 1
Equipment Dishwasher, Disposal, Built-In Microwave
Fireplace Y
Appliance Dishwasher, Disposal, Built-In Microwave
Heat Source Natural Gas
Laundry Upper Floor
Exterior
Exterior Feature Deck(s)
Garage Spaces 3.0
Waterfront N
Water Access N
Roof Type Pitched,Shingle
Accessibility None
Porch Deck(s)
Attached Garage 1
Total Parking Spaces 3
Garage Y
Building
Story 2
Sewer Public Sewer
Water Public
Architectural Style Contemporary, Straight Thru
Level or Stories 2
Structure Type Cathedral Ceilings
New Construction N
Schools
Middle Schools Gilmore J Fisher
High Schools Ewing
School District Ewing Township Public Schools
Others
HOA Fee Include Common Area Maintenance,Lawn Maintenance,Snow Removal,Trash,Management
Senior Community No
Tax ID 02-00419-00148
Ownership Condominium
Acceptable Financing Conventional
Listing Terms Conventional
Financing Conventional
Read Less Info
Want to know what your home might be worth? Contact us for a FREE valuation!

Our team is ready to help you sell your home for the highest possible price ASAP

Bought with Linda Reid • BHHS Fox & Roach Hopewell Valley

"My job is to find and attract mastery-based agents to the office, protect the culture, and make sure everyone is happy! "







