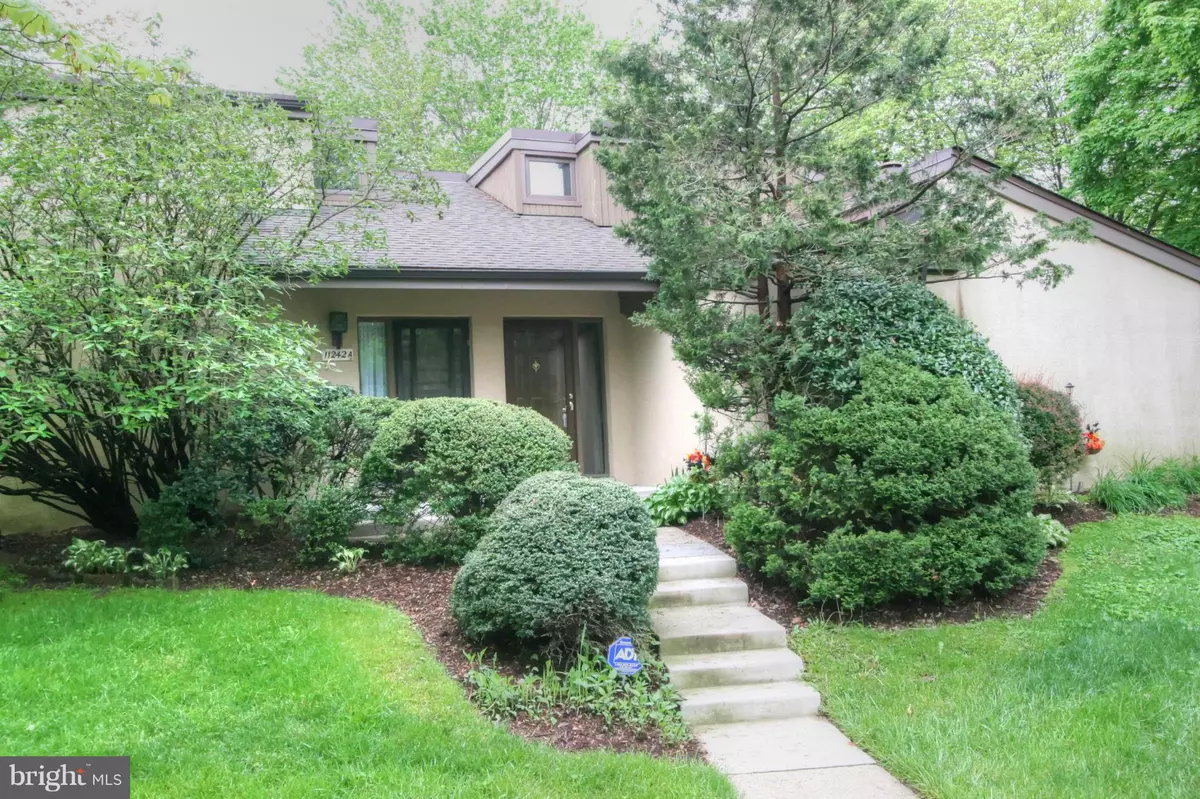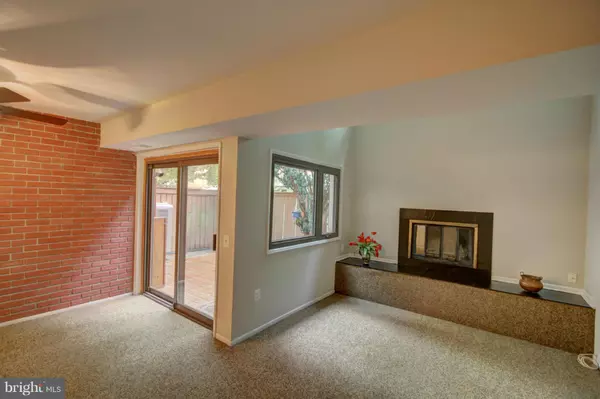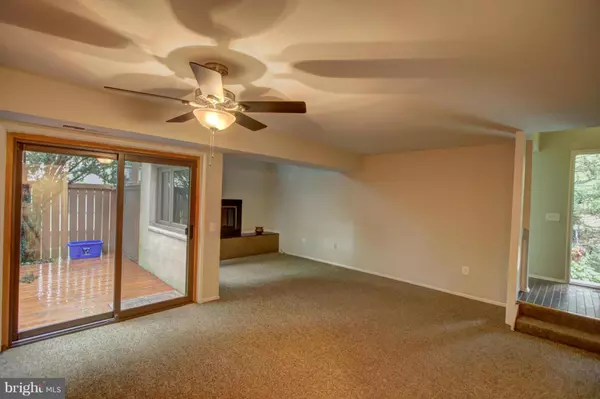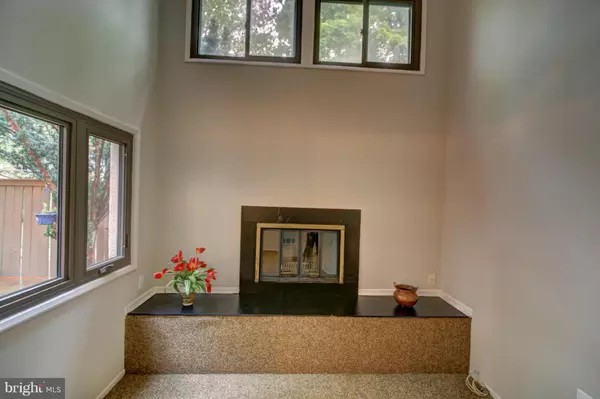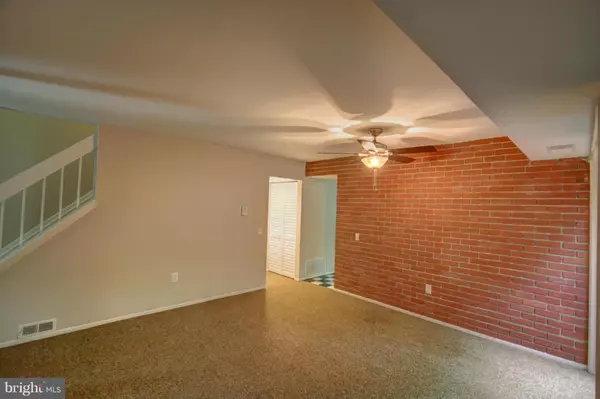$196,500
$199,000
1.3%For more information regarding the value of a property, please contact us for a free consultation.
3 Beds
2 Baths
1,274 SqFt
SOLD DATE : 07/21/2016
Key Details
Sold Price $196,500
Property Type Townhouse
Sub Type End of Row/Townhouse
Listing Status Sold
Purchase Type For Sale
Square Footage 1,274 sqft
Price per Sqft $154
Subdivision Sierra Villas
MLS Listing ID 1003928961
Sold Date 07/21/16
Style Contemporary
Bedrooms 3
Full Baths 2
Condo Fees $312/mo
HOA Fees $38/ann
HOA Y/N Y
Abv Grd Liv Area 1,274
Originating Board MRIS
Year Built 1974
Annual Tax Amount $2,499
Tax Year 2015
Property Description
IMMACULATE! Substantial updates: all windows and sliders (2005); carpet; heat pump (2010); W/D (2015); roof (2015); toilets: range, ref., & dishwasher (2016); and dryer vent (2016). Lovely kitchen with ceramic tile flr and stainless steel appliances. Soaring 2-story LR gives drama. Main level Master bedroom suite. + Carport. Block from HoCo General Hospital. Close to Village Centers. Real bargain!
Location
State MD
County Howard
Zoning NT
Rooms
Other Rooms Living Room, Dining Room, Primary Bedroom, Bedroom 2, Bedroom 3, Kitchen, Foyer
Main Level Bedrooms 1
Interior
Interior Features Kitchen - Galley, Combination Dining/Living, Primary Bath(s), Entry Level Bedroom, Wood Floors, Floor Plan - Open
Hot Water Electric
Heating Heat Pump(s)
Cooling Heat Pump(s), Ceiling Fan(s)
Fireplaces Number 1
Fireplaces Type Fireplace - Glass Doors
Equipment Dishwasher, Disposal, Dryer, Dryer - Front Loading, Exhaust Fan, Microwave, Oven/Range - Electric, Refrigerator, Washer, Washer - Front Loading, Washer/Dryer Stacked, Water Heater
Fireplace Y
Window Features Double Pane,Screens
Appliance Dishwasher, Disposal, Dryer, Dryer - Front Loading, Exhaust Fan, Microwave, Oven/Range - Electric, Refrigerator, Washer, Washer - Front Loading, Washer/Dryer Stacked, Water Heater
Heat Source Electric
Exterior
Exterior Feature Patio(s)
Garage Spaces 1.0
Carport Spaces 1
Fence Board
Community Features Building Restrictions, Covenants, Restrictions
Amenities Available Common Grounds, Community Center, Golf Course Membership Available, Jog/Walk Path, Lake, Pool Mem Avail
Water Access N
Accessibility None
Porch Patio(s)
Total Parking Spaces 1
Garage N
Private Pool N
Building
Lot Description Backs - Open Common Area, Landscaping
Story 2
Foundation Slab
Sewer Public Sewer
Water Public
Architectural Style Contemporary
Level or Stories 2
Additional Building Above Grade, Below Grade
Structure Type 2 Story Ceilings
New Construction N
Schools
Elementary Schools Swansfield
Middle Schools Harper'S Choice
High Schools Wilde Lake
School District Howard County Public School System
Others
HOA Fee Include Other
Senior Community No
Tax ID 1415042982
Ownership Condominium
Special Listing Condition Standard
Read Less Info
Want to know what your home might be worth? Contact us for a FREE valuation!

Our team is ready to help you sell your home for the highest possible price ASAP

Bought with Susan L Ludwig • Coldwell Banker Realty

"My job is to find and attract mastery-based agents to the office, protect the culture, and make sure everyone is happy! "


