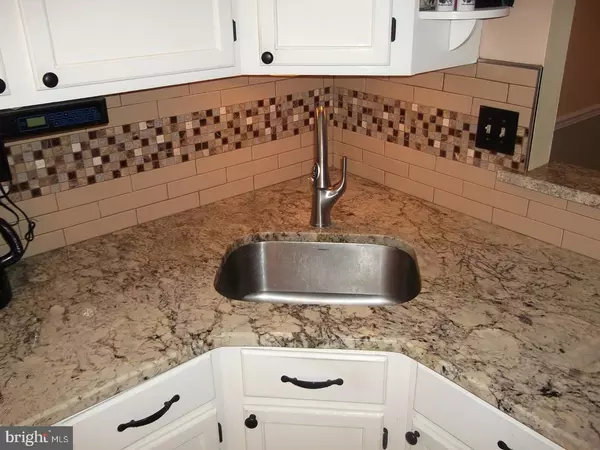$256,250
$249,900
2.5%For more information regarding the value of a property, please contact us for a free consultation.
3 Beds
3 Baths
1,742 SqFt
SOLD DATE : 02/09/2018
Key Details
Sold Price $256,250
Property Type Townhouse
Sub Type Interior Row/Townhouse
Listing Status Sold
Purchase Type For Sale
Square Footage 1,742 sqft
Price per Sqft $147
Subdivision Exton Station
MLS Listing ID 1004013569
Sold Date 02/09/18
Style Traditional
Bedrooms 3
Full Baths 2
Half Baths 1
HOA Fees $283/mo
HOA Y/N Y
Abv Grd Liv Area 1,742
Originating Board TREND
Year Built 1987
Annual Tax Amount $2,907
Tax Year 2017
Lot Size 1,742 Sqft
Acres 0.04
Lot Dimensions 0X0
Property Description
Wow! This home has it all, just move in and unpack. Step into the foyer with tile floors that lead into the eat in kitchen with beautiful granite counters, tile backsplash and stainless steal appliances with a pass through to the formal dining room. Living room with gas fireplace and slider to the newly installed composite deck which leads out to a very private and peaceful setting. Meander down stairs to the finished basement perfect for just hanging out and also has plenty of extra storage. Second floor has a master suite with double closets, slider to private deck and full bathroom and laundry room. Upstairs on the 3rd floor you will find another large bedroom with a large walk in closet. Seller has made many improvements since her ownership, all new tempered glass replacement windows, new composite deck and new composite balcony off the master bedroom, 2 year old water heater, dishwasher and finally last but not least granite counter tops with beautiful back splash and tile floors. This is located in a wonderful part of this very popular community. Come take a look for yourself. Seller has a One Year Home Warranty in place, that transfers to buyer.
Location
State PA
County Chester
Area West Whiteland Twp (10341)
Zoning R3
Rooms
Other Rooms Living Room, Dining Room, Primary Bedroom, Bedroom 2, Kitchen, Bedroom 1, Laundry
Basement Full
Interior
Interior Features Primary Bath(s), Ceiling Fan(s), Stall Shower, Kitchen - Eat-In
Hot Water Natural Gas
Heating Gas, Forced Air
Cooling Central A/C
Flooring Fully Carpeted, Tile/Brick
Fireplaces Number 1
Fireplaces Type Gas/Propane
Equipment Cooktop, Oven - Self Cleaning, Dishwasher, Disposal
Fireplace Y
Window Features Energy Efficient,Replacement
Appliance Cooktop, Oven - Self Cleaning, Dishwasher, Disposal
Heat Source Natural Gas
Laundry Upper Floor
Exterior
Exterior Feature Porch(es), Balcony
Utilities Available Cable TV
Amenities Available Swimming Pool, Tennis Courts, Club House
Water Access N
Roof Type Pitched,Shingle
Accessibility None
Porch Porch(es), Balcony
Garage N
Building
Lot Description Cul-de-sac, Level
Story 3+
Foundation Concrete Perimeter
Sewer Public Sewer
Water Public
Architectural Style Traditional
Level or Stories 3+
Additional Building Above Grade
Structure Type 9'+ Ceilings
New Construction N
Schools
Elementary Schools Exton
Middle Schools J.R. Fugett
High Schools West Chester East
School District West Chester Area
Others
HOA Fee Include Pool(s),Common Area Maintenance,Lawn Maintenance,Snow Removal,Trash,Insurance
Senior Community No
Tax ID 41-05 -0694
Ownership Condominium
Acceptable Financing Conventional, VA, FHA 203(b)
Listing Terms Conventional, VA, FHA 203(b)
Financing Conventional,VA,FHA 203(b)
Read Less Info
Want to know what your home might be worth? Contact us for a FREE valuation!

Our team is ready to help you sell your home for the highest possible price ASAP

Bought with Joanne Boffa • FlatFee VIP Realty

"My job is to find and attract mastery-based agents to the office, protect the culture, and make sure everyone is happy! "







