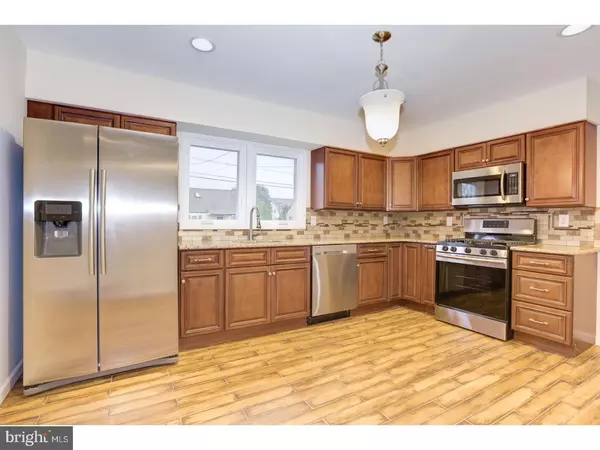$190,000
$190,000
For more information regarding the value of a property, please contact us for a free consultation.
4 Beds
2 Baths
1,314 SqFt
SOLD DATE : 02/16/2018
Key Details
Sold Price $190,000
Property Type Single Family Home
Sub Type Detached
Listing Status Sold
Purchase Type For Sale
Square Footage 1,314 sqft
Price per Sqft $144
Subdivision Ashurst Manor
MLS Listing ID 1004133633
Sold Date 02/16/18
Style Cape Cod
Bedrooms 4
Full Baths 2
HOA Y/N N
Abv Grd Liv Area 1,314
Originating Board TREND
Year Built 1955
Annual Tax Amount $5,279
Tax Year 2017
Lot Size 8,400 Sqft
Acres 0.19
Lot Dimensions 70X120
Property Description
CURTAIN CALL - From walls to floors, windows and doors, the kitchen, baths, bedrooms and more, this amazing home has it all! Renovated cozy home from top to bottom with quality construction, designer selections and no expense spared; you will absolutely fall in love the moment you see it. Luxuriously transformed w/contemporary flair, it boasts an open and spacious floor plan that features a beautiful, brand new kitchen w/beautiful cabinets, full stainless steel appliance package, recessed lighting throughout, gleaming wood [laminate] floors, crown molding package, central air, 2 gorgeous new baths, new wood look tile floors, 4 nice-sized bedrooms. And did I mention the vinyl-sided exterior, new windows, extended parking, tons of closet and storage space and landscaping. Unfinished basement is included for more storage. Shed outside great for all the toys. Well, maybe not, but come take a look and see for yourself. Washer and dryer are "as-is", What more could you want? No cookie cutter here - It'll take a lot to top this one! Be the envy of your neighbors - make it yours before it's too late! Showtime! Seller is willing to help with up to $4,000 in closing costs.
Location
State NJ
County Burlington
Area Mount Holly Twp (20323)
Zoning R1
Rooms
Other Rooms Living Room, Primary Bedroom, Bedroom 2, Bedroom 3, Kitchen, Bedroom 1
Basement Full, Unfinished
Interior
Interior Features Ceiling Fan(s), Stall Shower, Kitchen - Eat-In
Hot Water Natural Gas
Heating Gas
Cooling Central A/C
Equipment Oven - Self Cleaning, Energy Efficient Appliances
Fireplace N
Window Features Energy Efficient,Replacement
Appliance Oven - Self Cleaning, Energy Efficient Appliances
Heat Source Natural Gas
Laundry Basement
Exterior
Waterfront N
Water Access N
Accessibility None
Parking Type None
Garage N
Building
Story 2
Sewer Public Sewer
Water Public
Architectural Style Cape Cod
Level or Stories 2
Additional Building Above Grade
New Construction N
Schools
School District Mount Holly Township Public Schools
Others
Senior Community No
Tax ID 23-00122 01-00003
Ownership Fee Simple
Acceptable Financing Conventional, VA, FHA 203(b)
Listing Terms Conventional, VA, FHA 203(b)
Financing Conventional,VA,FHA 203(b)
Read Less Info
Want to know what your home might be worth? Contact us for a FREE valuation!

Our team is ready to help you sell your home for the highest possible price ASAP

Bought with Christie Steglik • Keller Williams Realty - Cherry Hill

"My job is to find and attract mastery-based agents to the office, protect the culture, and make sure everyone is happy! "







