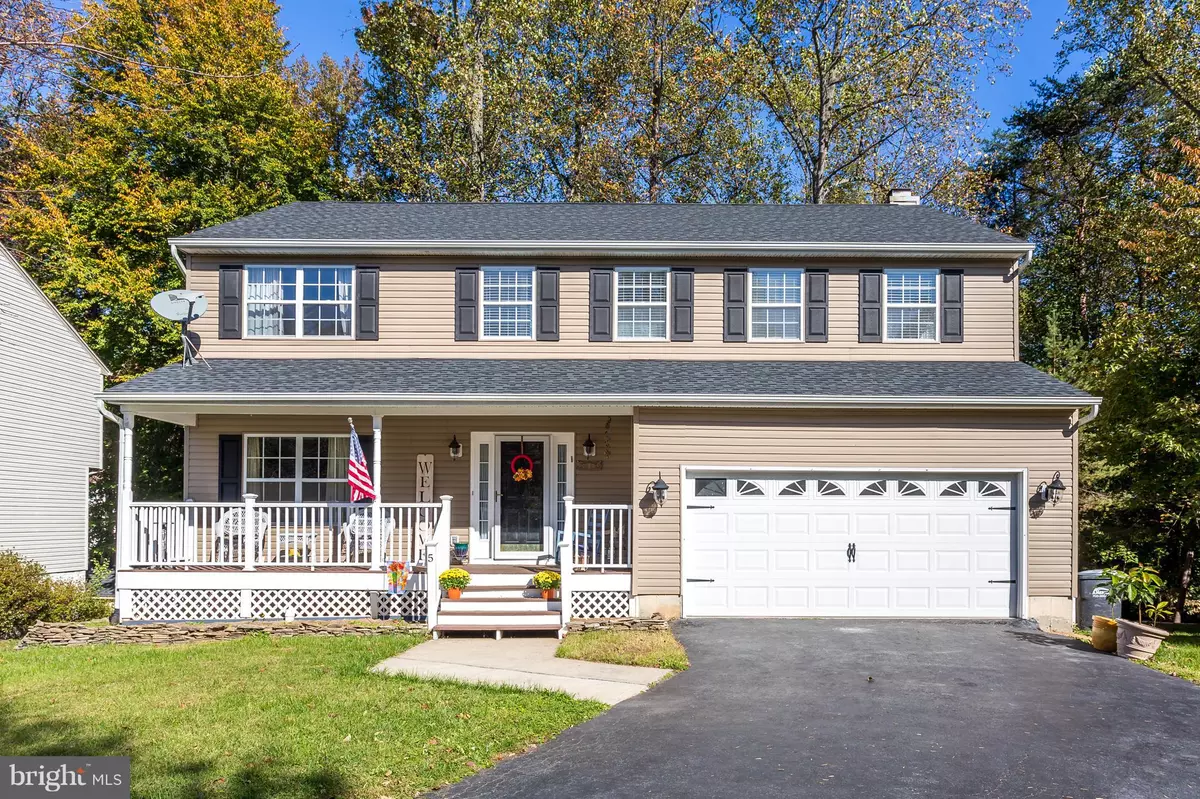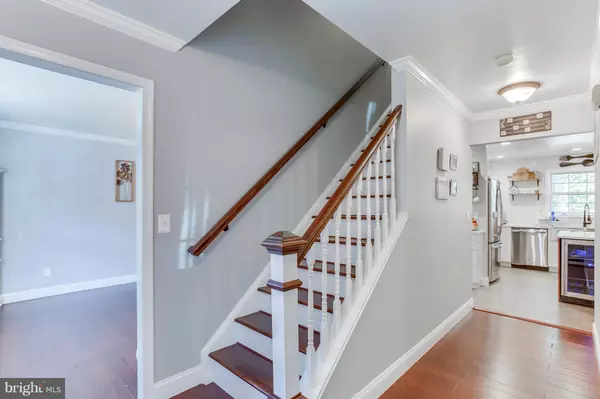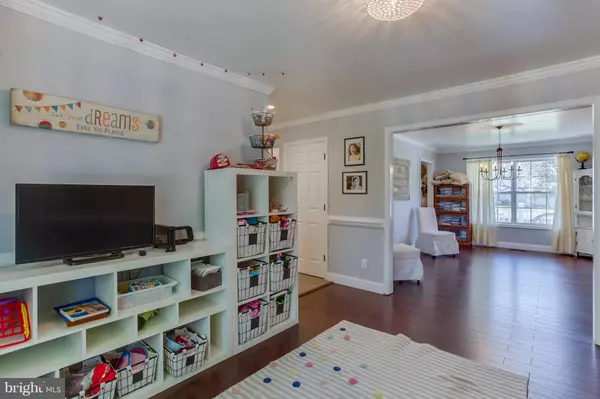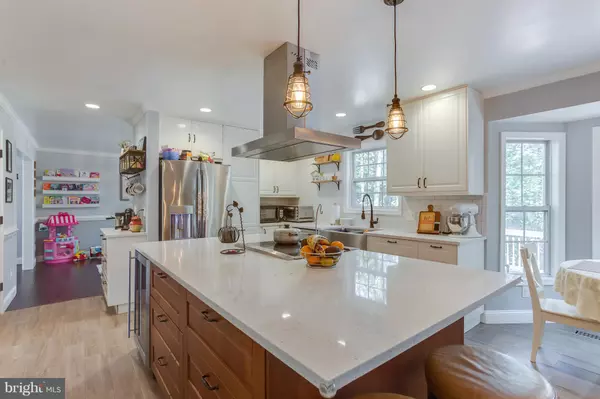$377,500
$385,000
1.9%For more information regarding the value of a property, please contact us for a free consultation.
5 Beds
3 Baths
2,378 SqFt
SOLD DATE : 02/09/2018
Key Details
Sold Price $377,500
Property Type Single Family Home
Sub Type Detached
Listing Status Sold
Purchase Type For Sale
Square Footage 2,378 sqft
Price per Sqft $158
Subdivision Arbor Glen
MLS Listing ID 1003868165
Sold Date 02/09/18
Style Colonial
Bedrooms 5
Full Baths 2
Half Baths 1
HOA Fees $21/ann
HOA Y/N Y
Abv Grd Liv Area 2,378
Originating Board MRIS
Year Built 1994
Annual Tax Amount $3,032
Tax Year 2017
Lot Size 8,281 Sqft
Acres 0.19
Property Description
Immaculate kept home in cul de sac backing to trees and close to everything! Carpet free home offers all hdwd and ceramic tile flooring, remodeled kitchen and baths, roof only 1.5 year old, fresh paint, generous sized bdrms, upgraded lighting/plumbing fixtures,stone front wood burning FP and so much more. Enjoy entertaining on the huge deck. Home warranty included, A MUST SEE! View the 3D tour!
Location
State VA
County Stafford
Zoning R1
Rooms
Other Rooms Living Room, Dining Room, Primary Bedroom, Bedroom 2, Bedroom 3, Bedroom 4, Bedroom 5, Kitchen, Family Room, Basement, Breakfast Room
Basement Connecting Stairway, Outside Entrance, Rear Entrance, Unfinished, Rough Bath Plumb, Daylight, Partial
Interior
Interior Features Family Room Off Kitchen, Breakfast Area, Kitchen - Island, Dining Area, Chair Railings, Crown Moldings, Window Treatments, Wood Floors, Recessed Lighting, Floor Plan - Open
Hot Water Electric
Heating Heat Pump(s)
Cooling Ceiling Fan(s), Central A/C, Heat Pump(s)
Fireplaces Number 1
Fireplaces Type Fireplace - Glass Doors
Equipment Washer/Dryer Hookups Only, Cooktop - Down Draft, Dishwasher, Disposal, Exhaust Fan, Icemaker, Oven/Range - Electric, Water Heater, Refrigerator
Fireplace Y
Window Features Bay/Bow
Appliance Washer/Dryer Hookups Only, Cooktop - Down Draft, Dishwasher, Disposal, Exhaust Fan, Icemaker, Oven/Range - Electric, Water Heater, Refrigerator
Heat Source Electric
Exterior
Exterior Feature Deck(s), Porch(es)
Parking Features Garage Door Opener, Garage - Front Entry
Garage Spaces 2.0
View Y/N Y
Water Access N
View Trees/Woods, Street
Street Surface Black Top
Accessibility None
Porch Deck(s), Porch(es)
Attached Garage 2
Total Parking Spaces 2
Garage Y
Private Pool N
Building
Lot Description Backs to Trees, Cul-de-sac
Story 3+
Sewer Public Sewer
Water Public
Architectural Style Colonial
Level or Stories 3+
Additional Building Above Grade, Below Grade
New Construction N
Schools
Elementary Schools Winding Creek
High Schools Colonial Forge
School District Stafford County Public Schools
Others
Senior Community No
Tax ID 19-J-3- -52
Ownership Fee Simple
Special Listing Condition Standard
Read Less Info
Want to know what your home might be worth? Contact us for a FREE valuation!

Our team is ready to help you sell your home for the highest possible price ASAP

Bought with Sarah Baker • Summit Realtors
"My job is to find and attract mastery-based agents to the office, protect the culture, and make sure everyone is happy! "







