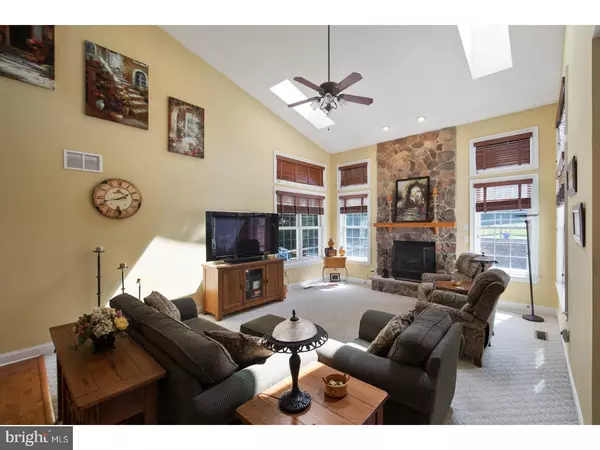$480,000
$499,800
4.0%For more information regarding the value of a property, please contact us for a free consultation.
4 Beds
3 Baths
4,296 SqFt
SOLD DATE : 02/01/2018
Key Details
Sold Price $480,000
Property Type Single Family Home
Sub Type Detached
Listing Status Sold
Purchase Type For Sale
Square Footage 4,296 sqft
Price per Sqft $111
Subdivision Deer Hollow
MLS Listing ID 1000362475
Sold Date 02/01/18
Style Colonial
Bedrooms 4
Full Baths 3
HOA Y/N N
Abv Grd Liv Area 4,296
Originating Board TREND
Year Built 2005
Annual Tax Amount $16,308
Tax Year 2017
Lot Size 1.500 Acres
Acres 1.5
Lot Dimensions 291 X 475
Property Description
This gorgeous home with amazing curb appeal is exactly what you have been waiting for! Located in a quiet 15 house neighborhood with tree lined cul de sac street, this one will not last long. Sitting on a wooded lot, this home will not disappoint! Your new backyard oasis will have your friends & family begging for an invite! The in-ground pool with connected 8 person hot tub is simply spectacular. Entering into the wide open floor plan, you will feel SPACE centered by a beautiful wrought iron stair case. The gleaming hardwood floors, voluminous ceilings, & crown moldings will delight the eye! Walk into your DREAM kitchen with granite counter-tops, TONS of cabinet space, large pantry, mud room and an extra large island. The kitchen has a french door for easy access to your backyard oasis, perfect for entertaining! Located in the family room, the amazing two story stone fireplace is the perfect setting to sip your morning coffee or relax with a glass of wine after a long day. The double staircases allows for easy access into your master suite. Tray ceilings, a large sitting room, & large walk-in closet are only some of the features you have in your master suite. Don't forget the large master bathroom with two sinks (no need for sharing), a large garden tub, & a shower. All bedrooms are a generously sized. The walk-up basement, although partially finished with 10 ft ceilings Superior Wall studs & insulation, will accommodate the man-cave, the work-out room, the play room...and anything else you may need! Close to Philadelphia & Delaware. Kingsway School District.
Location
State NJ
County Gloucester
Area Woolwich Twp (20824)
Zoning RES
Rooms
Other Rooms Living Room, Dining Room, Primary Bedroom, Bedroom 2, Bedroom 3, Kitchen, Family Room, Bedroom 1, Laundry, Other, Office, Attic
Basement Full
Interior
Interior Features Primary Bath(s), Kitchen - Island, Butlers Pantry, Kitchen - Eat-In
Hot Water Natural Gas
Heating Forced Air
Cooling Central A/C
Flooring Wood, Fully Carpeted, Tile/Brick
Fireplaces Number 1
Fireplaces Type Stone
Equipment Cooktop, Built-In Range, Oven - Wall, Oven - Double
Fireplace Y
Appliance Cooktop, Built-In Range, Oven - Wall, Oven - Double
Heat Source Natural Gas
Laundry Main Floor
Exterior
Exterior Feature Patio(s)
Garage Spaces 6.0
Pool In Ground
Waterfront N
Water Access N
Accessibility None
Porch Patio(s)
Parking Type Driveway, Attached Garage
Attached Garage 3
Total Parking Spaces 6
Garage Y
Building
Story 2
Sewer On Site Septic
Water Well
Architectural Style Colonial
Level or Stories 2
Additional Building Above Grade
New Construction N
Schools
High Schools Kingsway Regional
School District Kingsway Regional High
Others
Senior Community No
Tax ID 24-00048-00004 18
Ownership Fee Simple
Read Less Info
Want to know what your home might be worth? Contact us for a FREE valuation!

Our team is ready to help you sell your home for the highest possible price ASAP

Bought with Anthony L Morda • Century 21 Town & Country Realty - Mickleton

"My job is to find and attract mastery-based agents to the office, protect the culture, and make sure everyone is happy! "







